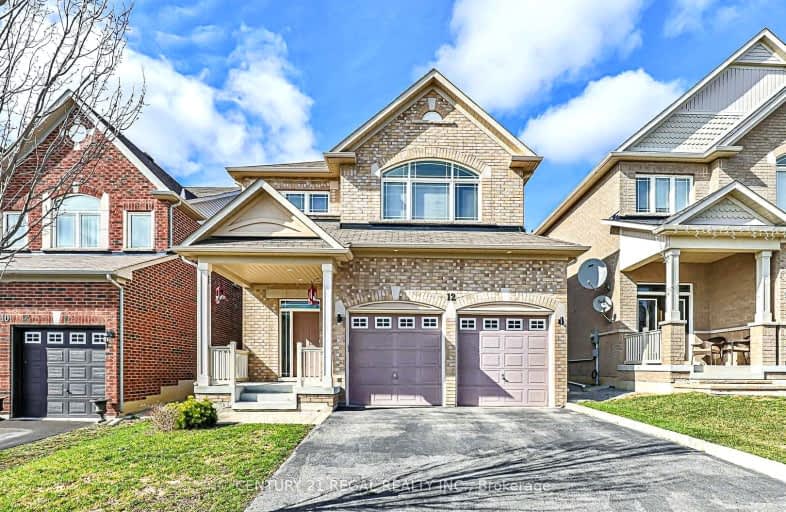Car-Dependent
- Almost all errands require a car.
Somewhat Bikeable
- Almost all errands require a car.

St Nicholas Catholic Elementary School
Elementary: CatholicCrossland Public School
Elementary: PublicPoplar Bank Public School
Elementary: PublicCanadian Martyrs Catholic Elementary School
Elementary: CatholicAlexander Muir Public School
Elementary: PublicPhoebe Gilman Public School
Elementary: PublicBradford Campus
Secondary: PublicDr John M Denison Secondary School
Secondary: PublicSacred Heart Catholic High School
Secondary: CatholicSir William Mulock Secondary School
Secondary: PublicHuron Heights Secondary School
Secondary: PublicNewmarket High School
Secondary: Public-
Environmental Park
325 Woodspring Ave, Newmarket ON 1.18km -
George Luesby Park
Newmarket ON L3X 2N1 3.22km -
Seneca Cook Parkette
Ontario 3.49km
-
TD Bank Financial Group
130 Davis Dr (at Yonge St.), Newmarket ON L3Y 2N1 2.55km -
Scotiabank
258 Main St S (at Water St), Newmarket ON L3Y 3Z5 4.07km -
CIBC
16715 Yonge St (Yonge & Mulock), Newmarket ON L3X 1X4 4.15km
- — bath
- — bed
- — sqft
115 William Roe Boulevard, Newmarket, Ontario • L3Y 1B1 • Central Newmarket
- 4 bath
- 4 bed
- 2500 sqft
25 Cliff Gunn Road, Newmarket, Ontario • L3X 3J8 • Woodland Hill
- 3 bath
- 5 bed
- 2000 sqft
39 Peevers Crescent, Newmarket, Ontario • L3Y 7T2 • Glenway Estates
- 3 bath
- 4 bed
- 2000 sqft
399 Rita's Avenue, Newmarket, Ontario • L3X 2N1 • Summerhill Estates
- 3 bath
- 4 bed
- 2000 sqft
63 Ross Patrick Crescent, Newmarket, Ontario • L3X 3K3 • Woodland Hill
- 4 bath
- 4 bed
- 2500 sqft
256 Elman Crescent, Newmarket, Ontario • L3Y 7X4 • Bristol-London














