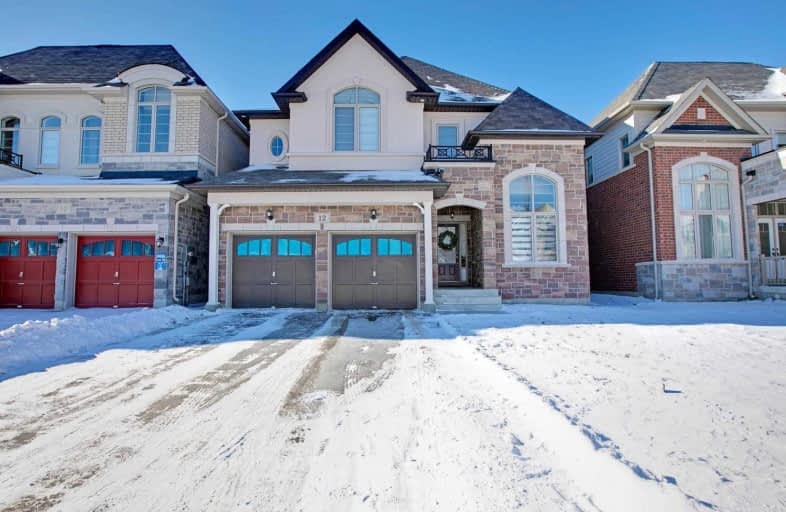
ÉÉC Jean-Béliveau
Elementary: Catholic
1.98 km
Good Shepherd Catholic Elementary School
Elementary: Catholic
2.02 km
Glen Cedar Public School
Elementary: Public
3.09 km
Our Lady of Good Counsel Catholic Elementary School
Elementary: Catholic
1.10 km
Sharon Public School
Elementary: Public
0.75 km
St Elizabeth Seton Catholic Elementary School
Elementary: Catholic
2.18 km
Dr John M Denison Secondary School
Secondary: Public
4.09 km
Sacred Heart Catholic High School
Secondary: Catholic
4.33 km
Sir William Mulock Secondary School
Secondary: Public
7.74 km
Huron Heights Secondary School
Secondary: Public
3.62 km
Newmarket High School
Secondary: Public
5.55 km
St Maximilian Kolbe High School
Secondary: Catholic
10.44 km





