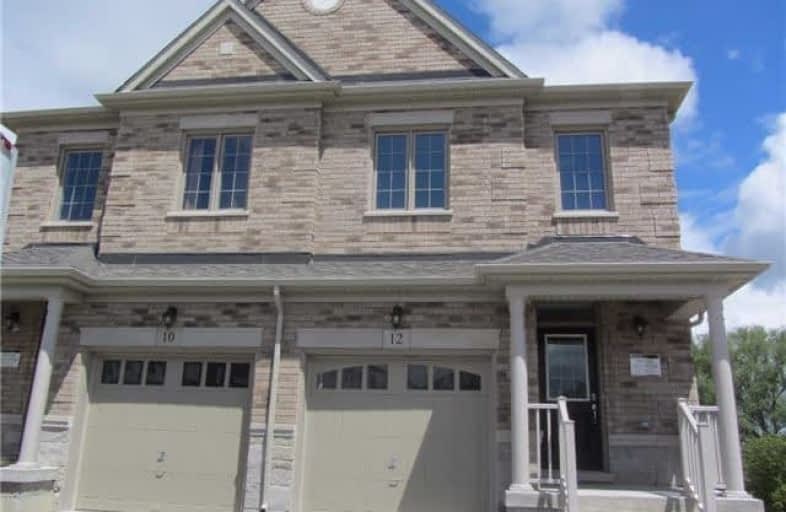Sold on Sep 26, 2018
Note: Property is not currently for sale or for rent.

-
Type: Semi-Detached
-
Style: 2-Storey
-
Lot Size: 72 x 154 Feet
-
Age: New
-
Days on Site: 70 Days
-
Added: Sep 07, 2019 (2 months on market)
-
Updated:
-
Last Checked: 2 months ago
-
MLS®#: N4195498
-
Listed By: Landstars 360 realty inc., brokerage
Brand New Semi-Detached 3 Bedroom House...Backs Onto Ravine. Very Quiet And Private Cul-De-Sac. Located At Sharon Village Community. Minutes To East Gwillimbury Go Train Station. Close To 404, Public Transit, Schools, Shopping Centres. 9Ft Ceiling With Lots Of Windows, Bright And Spacious. Hardwood Floors Thruout. Main Floor Laundry Room, With Direct Access To Garage. Open Concept Kitchen, Clear And Unobstructed View From Every Room.
Extras
Brand New Stainless Steel Fridge, Stove, Dishwasher, Washer And Dryer. All Elf And Window Coverings. Many Upgrades Including Triple Glazed Windows Thruout, Anti-Slam Hinges In Kitchen Cabinets, And Soft Closing Pot Drawers.
Property Details
Facts for 12 Kester Court, East Gwillimbury
Status
Days on Market: 70
Last Status: Sold
Sold Date: Sep 26, 2018
Closed Date: Oct 25, 2018
Expiry Date: Oct 30, 2018
Sold Price: $640,000
Unavailable Date: Sep 26, 2018
Input Date: Jul 18, 2018
Property
Status: Sale
Property Type: Semi-Detached
Style: 2-Storey
Age: New
Area: East Gwillimbury
Community: Sharon
Availability Date: Immediate
Inside
Bedrooms: 3
Bathrooms: 3
Kitchens: 1
Rooms: 7
Den/Family Room: No
Air Conditioning: Central Air
Fireplace: No
Laundry Level: Main
Central Vacuum: N
Washrooms: 3
Building
Basement: Full
Basement 2: Unfinished
Heat Type: Forced Air
Heat Source: Gas
Exterior: Brick
Elevator: N
UFFI: No
Water Supply: Municipal
Special Designation: Unknown
Parking
Driveway: Private
Garage Spaces: 1
Garage Type: Built-In
Covered Parking Spaces: 1
Total Parking Spaces: 2
Fees
Tax Year: 2018
Tax Legal Description: Plan 65M4503 Pt Lot 39 Rp 65R36703 Part 6
Highlights
Feature: Clear View
Feature: Cul De Sac
Land
Cross Street: Mount Albert And Les
Municipality District: East Gwillimbury
Fronting On: North
Pool: None
Sewer: Sewers
Lot Depth: 154 Feet
Lot Frontage: 72 Feet
Lot Irregularities: S=72,E=154,N=25,W=128
Rooms
Room details for 12 Kester Court, East Gwillimbury
| Type | Dimensions | Description |
|---|---|---|
| Living Main | 6.10 x 2.90 | Combined W/Dining, O/Looks Ravine, Hardwood Floor |
| Dining Main | 6.10 x 2.90 | Combined W/Kitchen, Centre Island, Hardwood Floor |
| Kitchen Main | 5.36 x 2.26 | Combined W/Dining, W/O To Deck, Stainless Steel Appl |
| Laundry Main | 1.98 x 1.98 | W/O To Garage, Ceramic Floor |
| Master 2nd | 4.42 x 3.86 | His/Hers Closets, 5 Pc Ensuite, Hardwood Floor |
| 2nd Br 2nd | 4.57 x 2.57 | Window, Hardwood Floor |
| 3rd Br 2nd | 3.25 x 2.49 | Window, Hardwood Floor |
| XXXXXXXX | XXX XX, XXXX |
XXXX XXX XXXX |
$XXX,XXX |
| XXX XX, XXXX |
XXXXXX XXX XXXX |
$XXX,XXX | |
| XXXXXXXX | XXX XX, XXXX |
XXXXXXX XXX XXXX |
|
| XXX XX, XXXX |
XXXXXX XXX XXXX |
$XXX,XXX | |
| XXXXXXXX | XXX XX, XXXX |
XXXXXXXX XXX XXXX |
|
| XXX XX, XXXX |
XXXXXX XXX XXXX |
$XXX,XXX | |
| XXXXXXXX | XXX XX, XXXX |
XXXXXXX XXX XXXX |
|
| XXX XX, XXXX |
XXXXXX XXX XXXX |
$X,XXX | |
| XXXXXXXX | XXX XX, XXXX |
XXXXXXX XXX XXXX |
|
| XXX XX, XXXX |
XXXXXX XXX XXXX |
$X,XXX |
| XXXXXXXX XXXX | XXX XX, XXXX | $640,000 XXX XXXX |
| XXXXXXXX XXXXXX | XXX XX, XXXX | $649,000 XXX XXXX |
| XXXXXXXX XXXXXXX | XXX XX, XXXX | XXX XXXX |
| XXXXXXXX XXXXXX | XXX XX, XXXX | $722,000 XXX XXXX |
| XXXXXXXX XXXXXXXX | XXX XX, XXXX | XXX XXXX |
| XXXXXXXX XXXXXX | XXX XX, XXXX | $699,000 XXX XXXX |
| XXXXXXXX XXXXXXX | XXX XX, XXXX | XXX XXXX |
| XXXXXXXX XXXXXX | XXX XX, XXXX | $1,700 XXX XXXX |
| XXXXXXXX XXXXXXX | XXX XX, XXXX | XXX XXXX |
| XXXXXXXX XXXXXX | XXX XX, XXXX | $1,750 XXX XXXX |

ÉÉC Jean-Béliveau
Elementary: CatholicGood Shepherd Catholic Elementary School
Elementary: CatholicOur Lady of Good Counsel Catholic Elementary School
Elementary: CatholicSharon Public School
Elementary: PublicMeadowbrook Public School
Elementary: PublicSt Elizabeth Seton Catholic Elementary School
Elementary: CatholicDr John M Denison Secondary School
Secondary: PublicSacred Heart Catholic High School
Secondary: CatholicSir William Mulock Secondary School
Secondary: PublicHuron Heights Secondary School
Secondary: PublicNewmarket High School
Secondary: PublicSt Maximilian Kolbe High School
Secondary: Catholic

