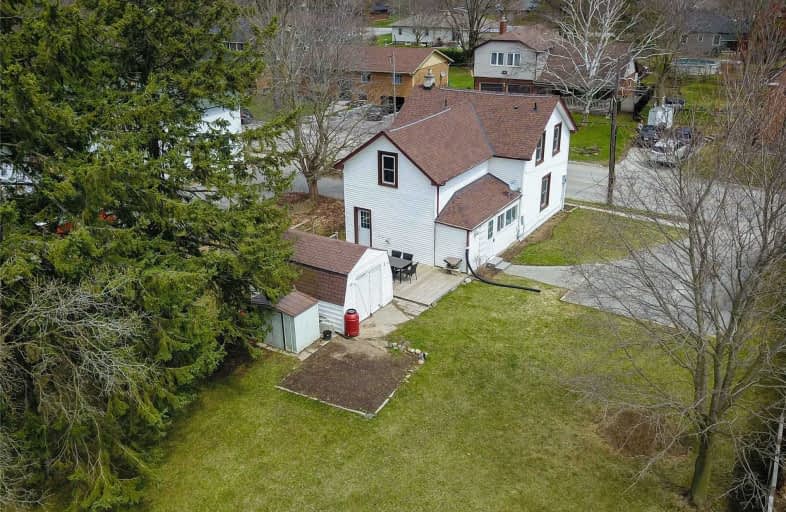Sold on May 31, 2019
Note: Property is not currently for sale or for rent.

-
Type: Detached
-
Style: 2-Storey
-
Lot Size: 64 x 140 Feet
-
Age: No Data
-
Taxes: $2,907 per year
-
Days on Site: 8 Days
-
Added: Sep 07, 2019 (1 week on market)
-
Updated:
-
Last Checked: 2 months ago
-
MLS®#: N4459551
-
Listed By: Lander realty inc., brokerage
Classically Beautiful Century Home In The Heart Of Mount Albert. This Home Has All The Charm Of Yesteryear With The Upgrades Of Today. Original Pine Plank Flooring, Original Trim & Large Windows Creating Sun Filled Rooms. Spacious Kitchen W/Eat-In Area & W/O To Large Deck. Mudroom W/Storage & Laundry. Large Living Room W/Gas Fireplace, Main Floor Office & 4Pc Bath W/Claw Foot Tub. Upper Level Features Add'l Living Space W/Open Concept Family Room,*
Extras
*3 Bdrms & 2Pc Bath. Master Bedroom With Lots Of Storage. Unfinished Basements Offers Tons Of Storage Space. 15'X10' Workshop W/Hydro. See Attached Inclu/Exclusions & Additional Info List. *No Neighbours Behind! 1 Hour Notice For Showings.
Property Details
Facts for 12 King Street, East Gwillimbury
Status
Days on Market: 8
Last Status: Sold
Sold Date: May 31, 2019
Closed Date: Jun 20, 2019
Expiry Date: Sep 24, 2019
Sold Price: $545,000
Unavailable Date: May 31, 2019
Input Date: May 23, 2019
Property
Status: Sale
Property Type: Detached
Style: 2-Storey
Area: East Gwillimbury
Community: Mt Albert
Availability Date: Tba
Inside
Bedrooms: 3
Bathrooms: 2
Kitchens: 1
Rooms: 8
Den/Family Room: Yes
Air Conditioning: Central Air
Fireplace: Yes
Laundry Level: Main
Washrooms: 2
Building
Basement: Part Bsmt
Heat Type: Forced Air
Heat Source: Gas
Exterior: Vinyl Siding
Water Supply: Municipal
Special Designation: Unknown
Other Structures: Garden Shed
Other Structures: Workshop
Parking
Driveway: Pvt Double
Garage Type: None
Covered Parking Spaces: 4
Total Parking Spaces: 4
Fees
Tax Year: 2018
Tax Legal Description: Lt 9 Pl 403 East Gwillimbury ; Town Of East*
Taxes: $2,907
Highlights
Feature: Park
Feature: Rec Centre
Feature: School
Land
Cross Street: Mount Albert Rd & Ki
Municipality District: East Gwillimbury
Fronting On: West
Pool: None
Sewer: Sewers
Lot Depth: 140 Feet
Lot Frontage: 64 Feet
Additional Media
- Virtual Tour: https://www.youtube.com/embed/a_-VS8jYj3U
Rooms
Room details for 12 King Street, East Gwillimbury
| Type | Dimensions | Description |
|---|---|---|
| Living Main | 3.99 x 4.78 | Hardwood Floor, Gas Fireplace, 4 Pc Bath |
| Kitchen Main | 4.32 x 4.65 | Plank Floor, Eat-In Kitchen, W/O To Deck |
| Office Main | 2.90 x 3.18 | Hardwood Floor, French Doors, Large Window |
| Mudroom Main | 1.57 x 5.00 | Side Door, Large Window, B/I Shelves |
| Family 2nd | 3.94 x 4.80 | Hardwood Floor, Open Concept, Large Window |
| Master 2nd | 4.55 x 5.23 | Hardwood Floor, Double Closet, Staircase |
| 2nd Br 2nd | 3.00 x 3.10 | Hardwood Floor, Large Window, North View |
| 3rd Br 2nd | 2.46 x 2.97 | Hardwood Floor, Large Window, North View |
| XXXXXXXX | XXX XX, XXXX |
XXXX XXX XXXX |
$XXX,XXX |
| XXX XX, XXXX |
XXXXXX XXX XXXX |
$XXX,XXX | |
| XXXXXXXX | XXX XX, XXXX |
XXXXXXX XXX XXXX |
|
| XXX XX, XXXX |
XXXXXX XXX XXXX |
$XXX,XXX |
| XXXXXXXX XXXX | XXX XX, XXXX | $545,000 XXX XXXX |
| XXXXXXXX XXXXXX | XXX XX, XXXX | $549,900 XXX XXXX |
| XXXXXXXX XXXXXXX | XXX XX, XXXX | XXX XXXX |
| XXXXXXXX XXXXXX | XXX XX, XXXX | $579,000 XXX XXXX |

Our Lady of Good Counsel Catholic Elementary School
Elementary: CatholicSharon Public School
Elementary: PublicBallantrae Public School
Elementary: PublicScott Central Public School
Elementary: PublicMount Albert Public School
Elementary: PublicRobert Munsch Public School
Elementary: PublicOur Lady of the Lake Catholic College High School
Secondary: CatholicDr John M Denison Secondary School
Secondary: PublicSacred Heart Catholic High School
Secondary: CatholicKeswick High School
Secondary: PublicHuron Heights Secondary School
Secondary: PublicNewmarket High School
Secondary: Public

