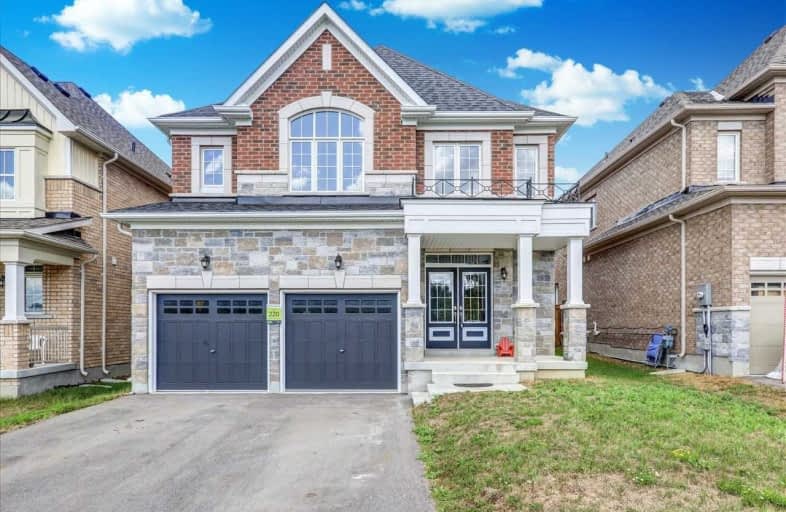Sold on Aug 25, 2020
Note: Property is not currently for sale or for rent.

-
Type: Detached
-
Style: 2-Storey
-
Size: 2500 sqft
-
Lot Size: 40.03 x 110 Feet
-
Age: 0-5 years
-
Taxes: $5,021 per year
-
Days on Site: 19 Days
-
Added: Aug 06, 2020 (2 weeks on market)
-
Updated:
-
Last Checked: 2 months ago
-
MLS®#: N4859541
-
Listed By: Re/max realtron realty inc., brokerage
Absolutely Stunning Detached 2800Sf 2 Storey House In Established Neighborhood, Main Features Living, Dining And Family Rm W/ Gleaming Hardwood Flr, Open Concept Kitchen With S/S Appl & Quartz Countertop. 2nd Flr Features Spacious Master Br W/Walk In Closet, 6 Pc Ensuite & 3 Large Bedrooms W/2 Full Bathrooms, Convenient 2nd Flr Laundry. Walking Distance To School, Park, Transit, 20 Mins To New Market And Hospital, Shopping
Extras
Stainless Steel Fridge, Cook-Top Stove, Washer, Dryer, All Electrical Light Fixtures.
Property Details
Facts for 12 Manor Forest Road, East Gwillimbury
Status
Days on Market: 19
Last Status: Sold
Sold Date: Aug 25, 2020
Closed Date: Sep 15, 2020
Expiry Date: Dec 06, 2020
Sold Price: $843,000
Unavailable Date: Aug 25, 2020
Input Date: Aug 06, 2020
Property
Status: Sale
Property Type: Detached
Style: 2-Storey
Size (sq ft): 2500
Age: 0-5
Area: East Gwillimbury
Community: Mt Albert
Availability Date: 90 Days/Tba
Inside
Bedrooms: 4
Bathrooms: 4
Kitchens: 1
Rooms: 10
Den/Family Room: Yes
Air Conditioning: Central Air
Fireplace: Yes
Washrooms: 4
Building
Basement: Unfinished
Heat Type: Forced Air
Heat Source: Gas
Exterior: Brick
Exterior: Stone
Water Supply: Municipal
Special Designation: Unknown
Parking
Driveway: Private
Garage Spaces: 2
Garage Type: Built-In
Covered Parking Spaces: 4
Total Parking Spaces: 6
Fees
Tax Year: 2020
Tax Legal Description: Plan 65M4382 Lot 220
Taxes: $5,021
Land
Cross Street: 9th Line & Vivian Cr
Municipality District: East Gwillimbury
Fronting On: North
Pool: None
Sewer: Sewers
Lot Depth: 110 Feet
Lot Frontage: 40.03 Feet
Additional Media
- Virtual Tour: https://realtypresents.com/vtour/12ManorForestRd/index_.php
Rooms
Room details for 12 Manor Forest Road, East Gwillimbury
| Type | Dimensions | Description |
|---|---|---|
| Living Ground | 3.66 x 5.49 | Hardwood Floor, Combined W/Living |
| Dining Ground | 3.66 x 5.49 | Hardwood Floor, Combined W/Dining |
| Kitchen Ground | 2.93 x 4.00 | Ceramic Floor, Quartz Counter, Double Sink |
| Breakfast Ground | 3.65 x 4.00 | Ceramic Floor, Open Concept, O/Looks Backyard |
| Family Ground | 5.43 x 4.54 | Hardwood Floor, Gas Fireplace, Open Concept |
| Office Ground | 3.05 x 3.05 | Hardwood Floor |
| Master Ground | 5.67 x 4.24 | Broadloom, W/I Closet, 6 Pc Ensuite |
| 2nd Br Ground | 3.38 x 3.66 | Broadloom, Double Closet, 4 Pc Ensuite |
| 3rd Br Ground | 3.23 x 3.93 | Broadloom, Double Closet |
| 4th Br Ground | 3.23 x 3.93 | Broadloom, Double Closet |
| XXXXXXXX | XXX XX, XXXX |
XXXX XXX XXXX |
$XXX,XXX |
| XXX XX, XXXX |
XXXXXX XXX XXXX |
$XXX,XXX | |
| XXXXXXXX | XXX XX, XXXX |
XXXXXXX XXX XXXX |
|
| XXX XX, XXXX |
XXXXXX XXX XXXX |
$XXX,XXX |
| XXXXXXXX XXXX | XXX XX, XXXX | $843,000 XXX XXXX |
| XXXXXXXX XXXXXX | XXX XX, XXXX | $849,900 XXX XXXX |
| XXXXXXXX XXXXXXX | XXX XX, XXXX | XXX XXXX |
| XXXXXXXX XXXXXX | XXX XX, XXXX | $864,999 XXX XXXX |

Our Lady of Good Counsel Catholic Elementary School
Elementary: CatholicSharon Public School
Elementary: PublicBallantrae Public School
Elementary: PublicScott Central Public School
Elementary: PublicMount Albert Public School
Elementary: PublicRobert Munsch Public School
Elementary: PublicOur Lady of the Lake Catholic College High School
Secondary: CatholicSutton District High School
Secondary: PublicSacred Heart Catholic High School
Secondary: CatholicKeswick High School
Secondary: PublicHuron Heights Secondary School
Secondary: PublicNewmarket High School
Secondary: Public- 3 bath
- 4 bed
91 Mainprize Crescent, East Gwillimbury, Ontario • L0G 1M0 • Mt Albert



