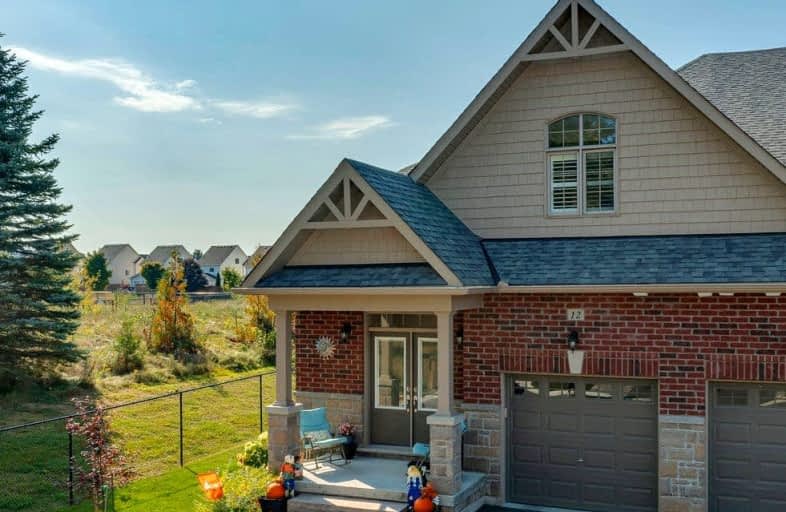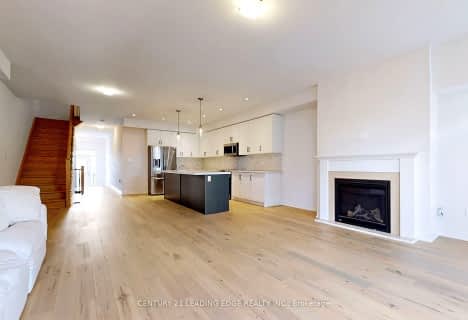Car-Dependent
- Almost all errands require a car.
Somewhat Bikeable
- Most errands require a car.

Our Lady of Good Counsel Catholic Elementary School
Elementary: CatholicSharon Public School
Elementary: PublicBallantrae Public School
Elementary: PublicScott Central Public School
Elementary: PublicMount Albert Public School
Elementary: PublicRobert Munsch Public School
Elementary: PublicOur Lady of the Lake Catholic College High School
Secondary: CatholicSutton District High School
Secondary: PublicSacred Heart Catholic High School
Secondary: CatholicKeswick High School
Secondary: PublicHuron Heights Secondary School
Secondary: PublicNewmarket High School
Secondary: Public-
Valleyview Park
175 Walter English Dr (at Petal Av), East Gwillimbury ON 11.69km -
Jacarandah Park
Newmarket ON 12.78km -
Sunnyhill Park
ON 14.64km
-
CIBC
15 Harry Walker Pky N, Newmarket ON L3Y 7B3 12.3km -
TD Bank Financial Group
1155 Davis Dr, Newmarket ON L3Y 8R1 12.51km -
BMO Bank of Montreal
1111 Davis Dr, Newmarket ON L3Y 8X2 12.53km
- 3 bath
- 3 bed
- 1500 sqft
56 Cupples Farm Lane, East Gwillimbury, Ontario • L0G 1M0 • Mt Albert




