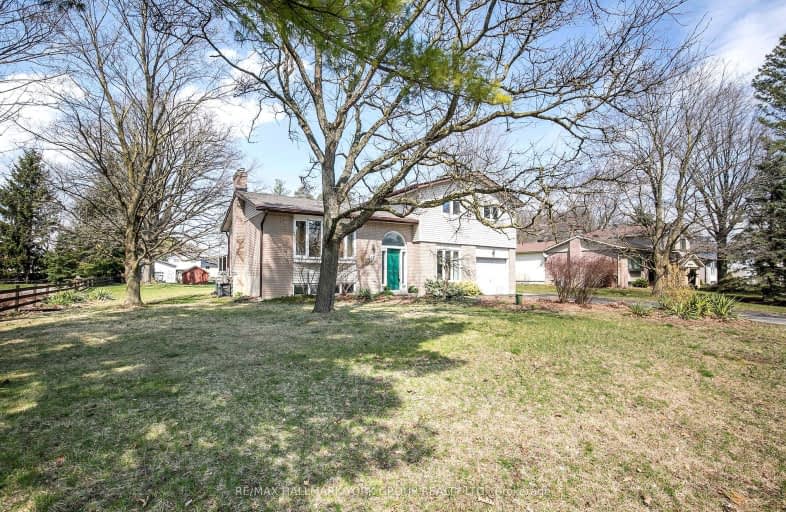Car-Dependent
- Almost all errands require a car.
Somewhat Bikeable
- Most errands require a car.

ÉÉC Jean-Béliveau
Elementary: CatholicGood Shepherd Catholic Elementary School
Elementary: CatholicHolland Landing Public School
Elementary: PublicPark Avenue Public School
Elementary: PublicPoplar Bank Public School
Elementary: PublicPhoebe Gilman Public School
Elementary: PublicBradford Campus
Secondary: PublicHoly Trinity High School
Secondary: CatholicDr John M Denison Secondary School
Secondary: PublicBradford District High School
Secondary: PublicSir William Mulock Secondary School
Secondary: PublicHuron Heights Secondary School
Secondary: Public-
Rogers Reservoir Conservation Area
East Gwillimbury ON 3.91km -
Valleyview Park
175 Walter English Dr (at Petal Av), East Gwillimbury ON 4.36km -
Bonshaw Park
Bonshaw Ave (Red River Cres), Newmarket ON 5.23km
-
TD Bank Financial Group
463 Holland St W, Bradford ON L3Z 0C1 6.94km -
BMO Bank of Montreal
231 Main St S (Main Street), Newmarket ON L3Y 3Z4 7.41km -
RBC Royal Bank
1181 Davis Dr, Newmarket ON L3Y 8R1 7.74km
- 6 bath
- 4 bed
24 Richard Boyd Drive, East Gwillimbury, Ontario • L9N 0S6 • Holland Landing
- 4 bath
- 4 bed
- 2000 sqft
338 Silk Twist Drive, East Gwillimbury, Ontario • L9V 0V4 • Holland Landing
- 4 bath
- 4 bed
- 2500 sqft
78 Prunella Crescent, East Gwillimbury, Ontario • L9N 0S7 • Holland Landing





