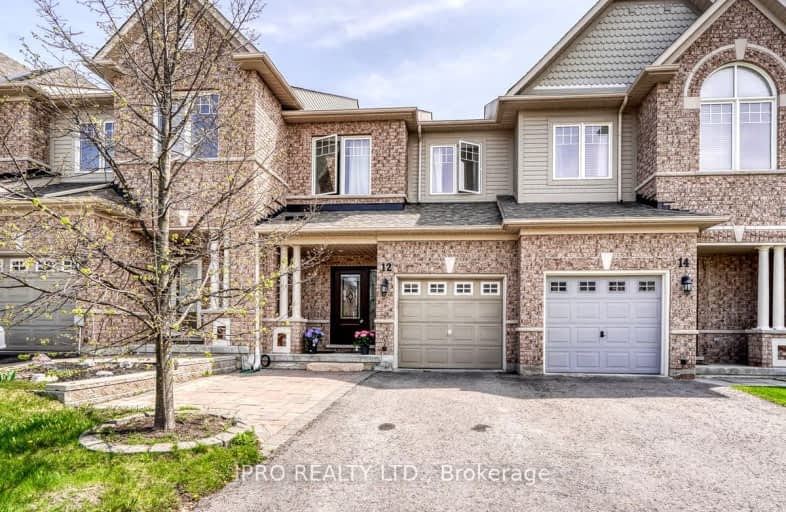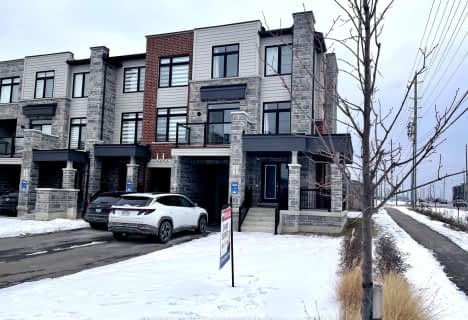Car-Dependent
- Almost all errands require a car.
Bikeable
- Some errands can be accomplished on bike.

J L R Bell Public School
Elementary: PublicCrossland Public School
Elementary: PublicPoplar Bank Public School
Elementary: PublicCanadian Martyrs Catholic Elementary School
Elementary: CatholicAlexander Muir Public School
Elementary: PublicPhoebe Gilman Public School
Elementary: PublicDr John M Denison Secondary School
Secondary: PublicSacred Heart Catholic High School
Secondary: CatholicAurora High School
Secondary: PublicSir William Mulock Secondary School
Secondary: PublicHuron Heights Secondary School
Secondary: PublicNewmarket High School
Secondary: Public-
Kelseys Original Roadhouse
18158 Yonge St, East Gwillimbury, ON L9N 0J3 0.93km -
Milestones Restaurants
C7C9-18162 Yonge Street, Newmarket, ON L3Y 4V8 0.93km -
The Keg Steakhouse + Bar
18195 Yonge St, Newmarket, ON L9N 0H9 1.02km
-
McDonald's
17940 Yonge Street, Newmarket, ON L3Y 8S4 0.93km -
Second Cup
18040 Yonge Street, Newmarket, ON L3Y 8S4 0.98km -
CrepeStar Dessert Cafe & Bistro
18275 Yonge Street, Unit 1, East Gwillimbury, ON L9N 0A2 1.18km
-
Vitapath
18265 yonge Street, Unit 1, East Gwillimbury, ON L9N 0A2 1.1km -
Shoppers Drug Mart
17555 Yonge Street, Newmarket, ON L3Y 5H6 2km -
Rexall
16900 Yonge Street, Newmarket, ON L3Y 0A3 3.59km
-
Bento Sushi
18120 Yonge Street, Newmarket, ON L3Y 8V1 0.97km -
Mr Sub
17940 Yonge Street, Newmarket, ON L3Y 8S4 1.17km -
Kelseys Original Roadhouse
18158 Yonge St, East Gwillimbury, ON L9N 0J3 0.93km
-
Upper Canada Mall
17600 Yonge Street, Newmarket, ON L3Y 4Z1 1.8km -
Smart Centres Aurora
135 First Commerce Drive, Aurora, ON L4G 0G2 8.88km -
Costco Wholesale
18182 Yonge Street, East Gwillimbury, ON L9N 0J3 0.59km
-
Real Canadian Superstore
18120 Yonge Street, Newmarket, ON L3Y 4V8 0.79km -
Farm Boy
18075 Yonge Street, Newmarket, ON L3Y 8W3 1.1km -
Longo's
18319 Yonge Street, East Gwillimbury, ON L9N 0A2 1.43km
-
The Beer Store
1100 Davis Drive, Newmarket, ON L3Y 8W8 5.21km -
Lcbo
15830 Bayview Avenue, Aurora, ON L4G 7Y3 6.72km -
LCBO
94 First Commerce Drive, Aurora, ON L4G 0H5 8.9km
-
Sunnyhill Park
ON 3.73km -
Art Ferguson Park
16195 Bayview Ave (at Brooker Ridge), Newmarket ON L3X 1V8 6.22km -
Sheppards Bush
Aurora ON 8.79km
-
Royal Trust
17770 Yonge St, Newmarket ON L3Y 8P4 1.32km -
TD Bank Financial Group
16655 Yonge St (at Mulock Dr.), Newmarket ON L3X 1V6 4.14km -
Scotiabank
18233 Leslie St, Newmarket ON L3Y 7V1 5km
- 3 bath
- 4 bed
- 1500 sqft
305 Clay stones Street, Newmarket, Ontario • L3X 0M1 • Glenway Estates














