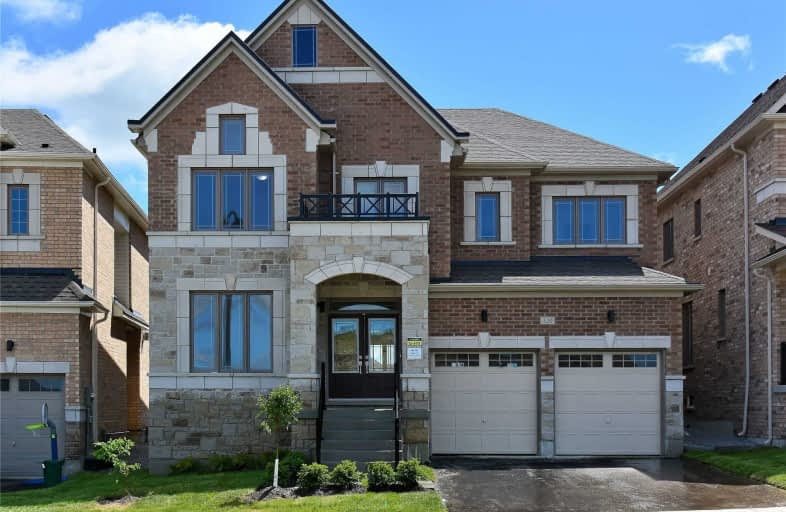Sold on Jul 28, 2020
Note: Property is not currently for sale or for rent.

-
Type: Detached
-
Style: 2-Storey
-
Size: 3500 sqft
-
Lot Size: 44.47 x 100.35 Feet
-
Age: New
-
Days on Site: 49 Days
-
Added: Jun 09, 2020 (1 month on market)
-
Updated:
-
Last Checked: 2 months ago
-
MLS®#: N4788435
-
Listed By: Spectrum realty services inc., brokerage
Brand New 5 Bdrm Home In Award Winning Hillsborough By Top Rated Builder-Andrin Homes! 9 Ft Smooth Ceiling On Both Main & 2nd Floor! Kitchen Features Extended Cabinets, Granite Countertop, Backsplash , Centre Island & W/O To Deck. Main Fl Laundry Leading To Garage & Kit. Stairwell Going Up Lined W/Wrought Iron Pickets. R/I Bath In Basement.
Extras
S/S Fridge, Flat Top Stove & Dw. Ss Rangehood. Front Load Washer & Dryer. Master Ensuite Features Freestanding Soaker Tub & Sep Glass Shower Stall! Property Backs Onto Park. Close To 404, Go Station, Golf & Shopping.
Property Details
Facts for 120 Frank Kelly Drive, East Gwillimbury
Status
Days on Market: 49
Last Status: Sold
Sold Date: Jul 28, 2020
Closed Date: Sep 22, 2020
Expiry Date: Sep 30, 2020
Sold Price: $1,107,000
Unavailable Date: Jul 28, 2020
Input Date: Jun 10, 2020
Property
Status: Sale
Property Type: Detached
Style: 2-Storey
Size (sq ft): 3500
Age: New
Area: East Gwillimbury
Community: Holland Landing
Availability Date: Flex/Tba
Inside
Bedrooms: 5
Bathrooms: 4
Kitchens: 1
Rooms: 9
Den/Family Room: Yes
Air Conditioning: Central Air
Fireplace: Yes
Laundry Level: Main
Central Vacuum: N
Washrooms: 4
Building
Basement: Full
Basement 2: Unfinished
Heat Type: Forced Air
Heat Source: Gas
Exterior: Brick
Elevator: N
UFFI: No
Energy Certificate: N
Water Supply: Municipal
Physically Handicapped-Equipped: N
Special Designation: Unknown
Retirement: N
Parking
Driveway: Pvt Double
Garage Spaces: 2
Garage Type: Built-In
Covered Parking Spaces: 2
Total Parking Spaces: 4
Fees
Tax Year: 2020
Tax Legal Description: Lot 151 Plan 65M4590*
Highlights
Feature: Golf
Feature: Park
Feature: Place Of Worship
Feature: School
Land
Cross Street: Yonge & N Of Green L
Municipality District: East Gwillimbury
Fronting On: East
Pool: None
Sewer: Sewers
Lot Depth: 100.35 Feet
Lot Frontage: 44.47 Feet
Lot Irregularities: Back: 47.89 Ft *
Rooms
Room details for 120 Frank Kelly Drive, East Gwillimbury
| Type | Dimensions | Description |
|---|---|---|
| Great Rm Main | 5.79 x 6.05 | Large Window, Fireplace, Open Concept |
| Dining Main | 4.88 x 3.96 | Large Window, Coffered Ceiling, Open Concept |
| Den Main | 3.66 x 3.05 | Window, O/Looks Frontyard, Separate Rm |
| Kitchen Main | 2.80 x 5.18 | Centre Island, Granite Counter, Ceramic Back Splash |
| Breakfast Main | 3.35 x 5.18 | Large Window, O/Looks Backyard, Open Concept |
| Master 2nd | 4.27 x 6.10 | 5 Pc Ensuite, Double Closet, W/I Closet |
| 2nd Br 2nd | 3.61 x 3.50 | Semi Ensuite, O/Looks Frontyard, Large Closet |
| 3rd Br 2nd | 3.60 x 3.30 | Semi Ensuite, O/Looks Frontyard, W/I Closet |
| 4th Br 2nd | 3.67 x 4.05 | Semi Ensuite, Double Closet |
| 5th Br 2nd | 4.30 x 3.84 | Semi Ensuite, Double Closet |
| XXXXXXXX | XXX XX, XXXX |
XXXX XXX XXXX |
$X,XXX,XXX |
| XXX XX, XXXX |
XXXXXX XXX XXXX |
$X,XXX,XXX |
| XXXXXXXX XXXX | XXX XX, XXXX | $1,107,000 XXX XXXX |
| XXXXXXXX XXXXXX | XXX XX, XXXX | $1,113,000 XXX XXXX |

Good Shepherd Catholic Elementary School
Elementary: CatholicHolland Landing Public School
Elementary: PublicPark Avenue Public School
Elementary: PublicPoplar Bank Public School
Elementary: PublicAlexander Muir Public School
Elementary: PublicPhoebe Gilman Public School
Elementary: PublicBradford Campus
Secondary: PublicHoly Trinity High School
Secondary: CatholicDr John M Denison Secondary School
Secondary: PublicSacred Heart Catholic High School
Secondary: CatholicSir William Mulock Secondary School
Secondary: PublicHuron Heights Secondary School
Secondary: Public

