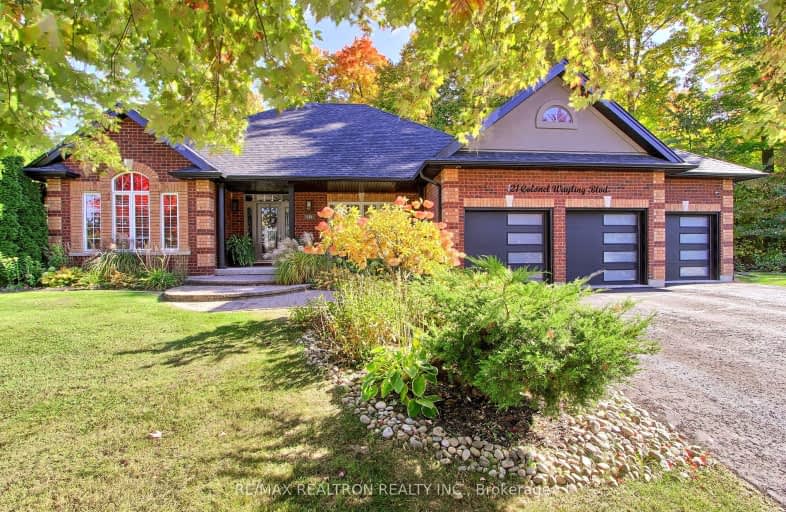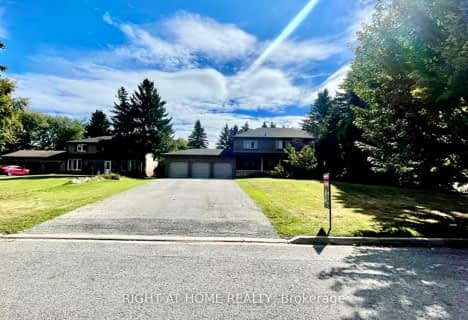Car-Dependent
- Almost all errands require a car.
Somewhat Bikeable
- Almost all errands require a car.

Glen Cedar Public School
Elementary: PublicOur Lady of Good Counsel Catholic Elementary School
Elementary: CatholicSharon Public School
Elementary: PublicMeadowbrook Public School
Elementary: PublicSt Elizabeth Seton Catholic Elementary School
Elementary: CatholicMazo De La Roche Public School
Elementary: PublicDr John M Denison Secondary School
Secondary: PublicSacred Heart Catholic High School
Secondary: CatholicSir William Mulock Secondary School
Secondary: PublicHuron Heights Secondary School
Secondary: PublicNewmarket High School
Secondary: PublicSt Maximilian Kolbe High School
Secondary: Catholic-
Valleyview Park
175 Walter English Dr (at Petal Av), East Gwillimbury ON 4.18km -
Harvest Hills Park
Woodspring Ave (Harvest Hills), East Gwillimbury ON 6.24km -
Dennis park
Newmarket ON 6.5km
-
TD Bank Financial Group
1155 Davis Dr, Newmarket ON L3Y 8R1 3.27km -
TD Canada Trust ATM
130 Davis Dr, Newmarket ON L3Y 2N1 5.98km -
TD Bank Financial Group
16655 Yonge St (at Mulock Dr.), Newmarket ON L3X 1V6 7.84km
- 4 bath
- 4 bed
- 3500 sqft
3 John Weddell Avenue, East Gwillimbury, Ontario • L9N 0P4 • Sharon






