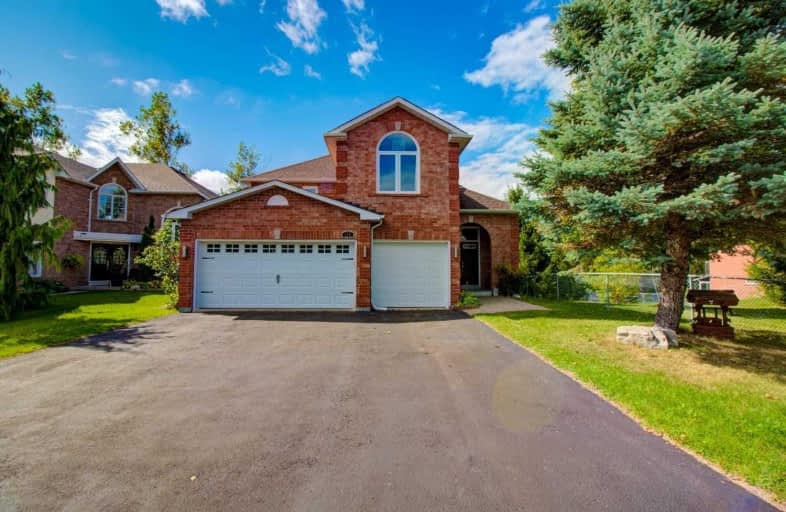Sold on Mar 25, 2020
Note: Property is not currently for sale or for rent.

-
Type: Detached
-
Style: 2-Storey
-
Size: 2500 sqft
-
Lot Size: 50 x 129 Feet
-
Age: 16-30 years
-
Taxes: $4,123 per year
-
Days on Site: 33 Days
-
Added: Feb 20, 2020 (1 month on market)
-
Updated:
-
Last Checked: 2 months ago
-
MLS®#: N4696858
-
Listed By: Laceby real estate limited, brokerage
Charming Family Home In Beautiful Mount Albert. Situated Next To Permanent Green Space And Backing Onto A Ravine. Natural Gas Hook Up For The Bbq. Main Floor Laundry, Stainless Steel Appliances And New Laminate Flooring. Three Car Garage. Partially Finished Basement, Potential Kid Zone Or Additional Living Space. Roof Is 6 Years Old. Windows Replaced Within The Last 5 Years.
Extras
Includes Fridge, Stove, Dishwasher, Microwave/Range Hood Combo, Washer, Dryer, All Elfs & Window Coverings. Tankless Hot Water Heater, A/C And Furnace Are Rentals. Please Allow 4 Hours Notice For Showing Appointments.
Property Details
Facts for 126 King Street, East Gwillimbury
Status
Days on Market: 33
Last Status: Sold
Sold Date: Mar 25, 2020
Closed Date: May 27, 2020
Expiry Date: May 20, 2020
Sold Price: $837,000
Unavailable Date: Mar 25, 2020
Input Date: Feb 20, 2020
Prior LSC: Sold
Property
Status: Sale
Property Type: Detached
Style: 2-Storey
Size (sq ft): 2500
Age: 16-30
Area: East Gwillimbury
Community: Mt Albert
Inside
Bedrooms: 4
Bedrooms Plus: 1
Bathrooms: 4
Kitchens: 1
Rooms: 9
Den/Family Room: Yes
Air Conditioning: Central Air
Fireplace: Yes
Laundry Level: Main
Central Vacuum: Y
Washrooms: 4
Utilities
Electricity: Yes
Gas: Yes
Cable: Yes
Telephone: Yes
Building
Basement: W/O
Heat Type: Forced Air
Heat Source: Gas
Exterior: Brick
Water Supply: Municipal
Special Designation: Unknown
Parking
Driveway: Private
Garage Spaces: 3
Garage Type: Built-In
Covered Parking Spaces: 6
Total Parking Spaces: 9
Fees
Tax Year: 2019
Tax Legal Description: Pcl 41-1 Sec 65M2915; Lt 41 Pl 65M2915; S/T **
Taxes: $4,123
Highlights
Feature: Fenced Yard
Feature: Ravine
Feature: School
Feature: School Bus Route
Feature: Sloping
Land
Cross Street: King Street & Centre
Municipality District: East Gwillimbury
Fronting On: East
Pool: None
Sewer: Sewers
Lot Depth: 129 Feet
Lot Frontage: 50 Feet
Rooms
Room details for 126 King Street, East Gwillimbury
| Type | Dimensions | Description |
|---|---|---|
| Kitchen Main | 4.32 x 5.38 | Eat-In Kitchen, W/O To Deck, Stainless Steel Appl |
| Family Main | 4.17 x 5.08 | 2 Way Fireplace, Bay Window |
| Living Main | 3.53 x 5.16 | Laminate |
| Dining Main | 3.02 x 5.08 | Large Window, Laminate |
| Laundry Main | 1.98 x 3.25 | W/O To Garage, Closet |
| Master 2nd | 4.62 x 5.87 | 4 Pc Ensuite, W/I Closet, Broadloom |
| 2nd Br 2nd | 3.43 x 4.83 | Semi Ensuite, Ceiling Fan, Large Window |
| 3rd Br 2nd | 3.02 x 4.22 | W/I Closet, Broadloom |
| 4th Br 2nd | 3.18 x 3.66 | Closet, Broadloom |
| Rec Lower | 4.98 x 9.58 | W/O To Yard, Dropped Ceiling, Sliding Doors |
| 5th Br Lower | 3.15 x 5.26 | Closet, Large Window |
| XXXXXXXX | XXX XX, XXXX |
XXXX XXX XXXX |
$XXX,XXX |
| XXX XX, XXXX |
XXXXXX XXX XXXX |
$XXX,XXX | |
| XXXXXXXX | XXX XX, XXXX |
XXXXXXXX XXX XXXX |
|
| XXX XX, XXXX |
XXXXXX XXX XXXX |
$XXX,XXX |
| XXXXXXXX XXXX | XXX XX, XXXX | $837,000 XXX XXXX |
| XXXXXXXX XXXXXX | XXX XX, XXXX | $849,000 XXX XXXX |
| XXXXXXXX XXXXXXXX | XXX XX, XXXX | XXX XXXX |
| XXXXXXXX XXXXXX | XXX XX, XXXX | $849,000 XXX XXXX |

Our Lady of Good Counsel Catholic Elementary School
Elementary: CatholicSharon Public School
Elementary: PublicBallantrae Public School
Elementary: PublicScott Central Public School
Elementary: PublicMount Albert Public School
Elementary: PublicRobert Munsch Public School
Elementary: PublicOur Lady of the Lake Catholic College High School
Secondary: CatholicSutton District High School
Secondary: PublicSacred Heart Catholic High School
Secondary: CatholicKeswick High School
Secondary: PublicHuron Heights Secondary School
Secondary: PublicNewmarket High School
Secondary: Public- 3 bath
- 4 bed
- 2000 sqft
4435 Mount Albert Road, East Gwillimbury, Ontario • L0G 1M0 • Rural East Gwillimbury
- 3 bath
- 4 bed
91 Mainprize Crescent, East Gwillimbury, Ontario • L0G 1M0 • Mt Albert




