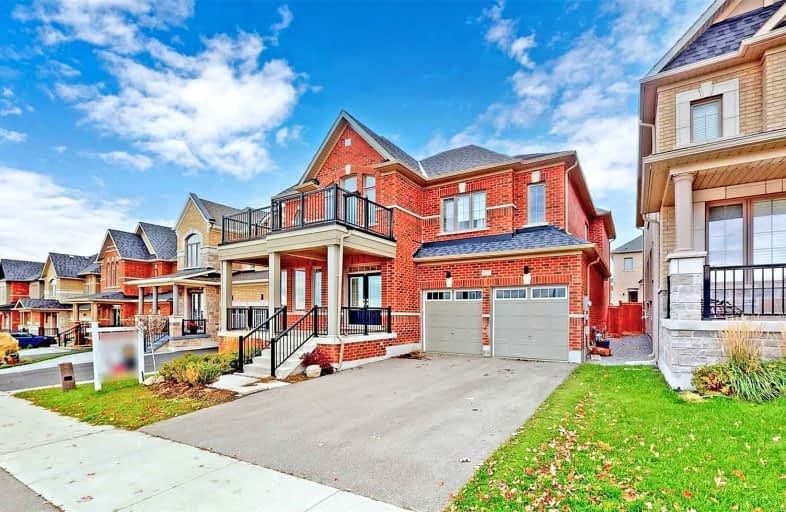Sold on Nov 14, 2021
Note: Property is not currently for sale or for rent.

-
Type: Detached
-
Style: 2-Storey
-
Size: 3000 sqft
-
Lot Size: 44.95 x 91.86 Feet
-
Age: 0-5 years
-
Taxes: $5,900 per year
-
Days on Site: 15 Days
-
Added: Oct 30, 2021 (2 weeks on market)
-
Updated:
-
Last Checked: 2 months ago
-
MLS®#: N5417968
-
Listed By: Re/max excel realty ltd., brokerage
Gorgeous 3Yrs New Luxury Home 3400Sf With 5 Bdrms & Double Garage. Large Ensuite & 4 Semi-Ensuite Bdrms. Bright Functional Layout W/ Separate Living & Dining Rm, Family Rm, Library On Main Floor, 9 Ft Ceilings, Granite Counter Top. Upgraded Hardwood Flooring! Clear View With Park In Front. Large W/O Balcony On 3rd Bdrm. Mins To 404/400, Go Station, Costco, Upper Canada Mall, Parks, School & Golf Course.
Extras
S/S Appliances: Dishwasher/Fridge/Stove/Range Hood. Furnace, Cac, Washer/Dryer, Window Cover, Luxurious Oval Freestanding Soaker Tub (Master Ensuite) And Separate Glass Standing Shower
Property Details
Facts for 127 Dog Wood Boulevard, East Gwillimbury
Status
Days on Market: 15
Last Status: Sold
Sold Date: Nov 14, 2021
Closed Date: Jan 19, 2022
Expiry Date: Feb 28, 2022
Sold Price: $1,666,000
Unavailable Date: Nov 14, 2021
Input Date: Oct 30, 2021
Prior LSC: Listing with no contract changes
Property
Status: Sale
Property Type: Detached
Style: 2-Storey
Size (sq ft): 3000
Age: 0-5
Area: East Gwillimbury
Community: Holland Landing
Availability Date: 60/90
Inside
Bedrooms: 5
Bedrooms Plus: 1
Bathrooms: 4
Kitchens: 1
Rooms: 11
Den/Family Room: Yes
Air Conditioning: Central Air
Fireplace: Yes
Laundry Level: Main
Washrooms: 4
Building
Basement: Full
Heat Type: Forced Air
Heat Source: Gas
Exterior: Brick
Water Supply: Municipal
Special Designation: Unknown
Parking
Driveway: Private
Garage Spaces: 2
Garage Type: Built-In
Covered Parking Spaces: 2
Total Parking Spaces: 4
Fees
Tax Year: 2021
Tax Legal Description: Lot 116, Plan 65M4560 Subject To An Easement In Gr
Taxes: $5,900
Highlights
Feature: Clear View
Feature: Park
Feature: Public Transit
Feature: School
Land
Cross Street: Yonge & Green Lane
Municipality District: East Gwillimbury
Fronting On: East
Pool: None
Sewer: Sewers
Lot Depth: 91.86 Feet
Lot Frontage: 44.95 Feet
Additional Media
- Virtual Tour: https://www.winsold.com/tour/114440
Rooms
Room details for 127 Dog Wood Boulevard, East Gwillimbury
| Type | Dimensions | Description |
|---|---|---|
| Kitchen Main | - | |
| Breakfast Main | - | |
| Family Main | - | |
| Dining Main | - | |
| Living Main | - | |
| Den Main | - | |
| Laundry Main | - | |
| Prim Bdrm 2nd | - | |
| 2nd Br 2nd | - | |
| 3rd Br 2nd | - | |
| 4th Br 2nd | - | |
| 5th Br 2nd | - |
| XXXXXXXX | XXX XX, XXXX |
XXXX XXX XXXX |
$X,XXX,XXX |
| XXX XX, XXXX |
XXXXXX XXX XXXX |
$X,XXX,XXX | |
| XXXXXXXX | XXX XX, XXXX |
XXXXXX XXX XXXX |
$X,XXX |
| XXX XX, XXXX |
XXXXXX XXX XXXX |
$X,XXX | |
| XXXXXXXX | XXX XX, XXXX |
XXXXXXX XXX XXXX |
|
| XXX XX, XXXX |
XXXXXX XXX XXXX |
$X,XXX |
| XXXXXXXX XXXX | XXX XX, XXXX | $1,666,000 XXX XXXX |
| XXXXXXXX XXXXXX | XXX XX, XXXX | $1,499,000 XXX XXXX |
| XXXXXXXX XXXXXX | XXX XX, XXXX | $3,000 XXX XXXX |
| XXXXXXXX XXXXXX | XXX XX, XXXX | $2,900 XXX XXXX |
| XXXXXXXX XXXXXXX | XXX XX, XXXX | XXX XXXX |
| XXXXXXXX XXXXXX | XXX XX, XXXX | $2,375 XXX XXXX |

ÉÉC Jean-Béliveau
Elementary: CatholicGood Shepherd Catholic Elementary School
Elementary: CatholicHolland Landing Public School
Elementary: PublicPark Avenue Public School
Elementary: PublicPoplar Bank Public School
Elementary: PublicPhoebe Gilman Public School
Elementary: PublicBradford Campus
Secondary: PublicHoly Trinity High School
Secondary: CatholicDr John M Denison Secondary School
Secondary: PublicSacred Heart Catholic High School
Secondary: CatholicSir William Mulock Secondary School
Secondary: PublicHuron Heights Secondary School
Secondary: Public- 4 bath
- 5 bed
- 3000 sqft
112 Holland Vista St, East Gwillimbury, Ontario • L9N 0T4 • Holland Landing
- 4 bath
- 5 bed
- 3000 sqft
26 Concert Hill Way, East Gwillimbury, Ontario • L9N 0W9 • Holland Landing




