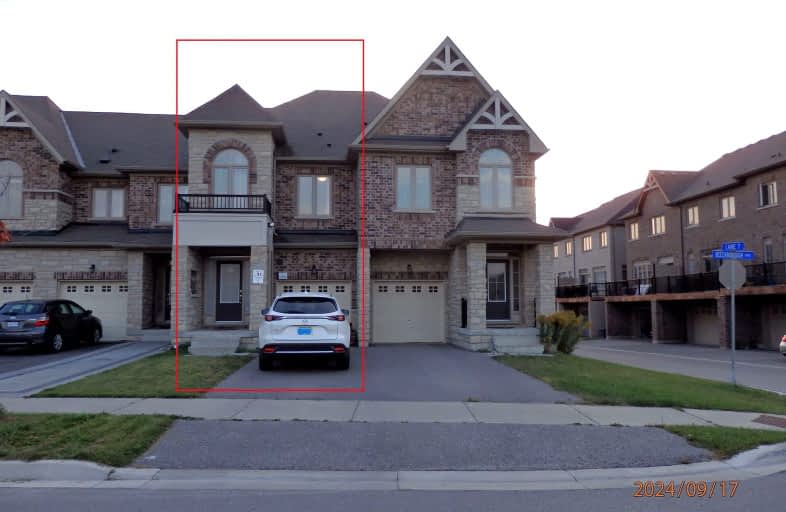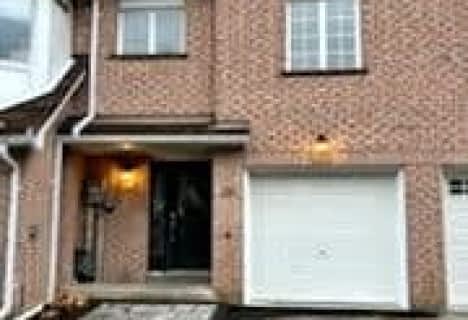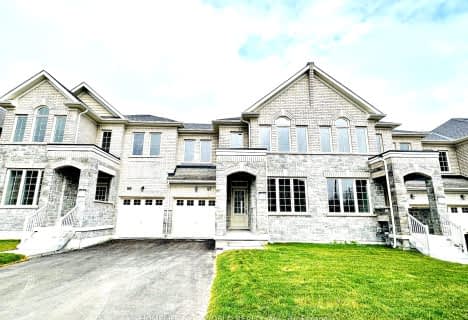Car-Dependent
- Almost all errands require a car.
Somewhat Bikeable
- Most errands require a car.

Queensville Public School
Elementary: PublicÉÉC Jean-Béliveau
Elementary: CatholicGood Shepherd Catholic Elementary School
Elementary: CatholicOur Lady of Good Counsel Catholic Elementary School
Elementary: CatholicSharon Public School
Elementary: PublicSt Elizabeth Seton Catholic Elementary School
Elementary: CatholicDr John M Denison Secondary School
Secondary: PublicSacred Heart Catholic High School
Secondary: CatholicSir William Mulock Secondary School
Secondary: PublicHuron Heights Secondary School
Secondary: PublicNewmarket High School
Secondary: PublicSt Maximilian Kolbe High School
Secondary: Catholic-
Valleyview Park
175 Walter English Dr (at Petal Av), East Gwillimbury ON 2.65km -
Anchor Park
East Gwillimbury ON 3.7km -
Environmental Park
325 Woodspring Ave, Newmarket ON 6.43km
-
Scotiabank
1100 Davis Dr (at Leslie St.), Newmarket ON L3Y 8W8 4.57km -
CIBC
18269 Yonge St (Green Lane), East Gwillimbury ON L9N 0A2 4.64km -
TD Bank Financial Group
18154 Yonge St, East Gwillimbury ON L9N 0J3 4.86km
- 3 bath
- 3 bed
- 1500 sqft
99 Alvin Pegg Drive, East Gwillimbury, Ontario • L9N 0R7 • Queensville








