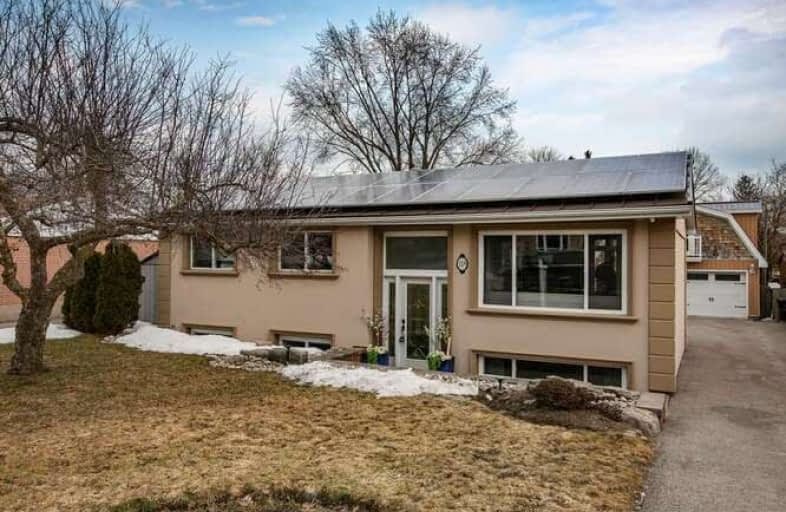Sold on Mar 14, 2021
Note: Property is not currently for sale or for rent.

-
Type: Detached
-
Style: Bungalow-Raised
-
Size: 1100 sqft
-
Lot Size: 66 x 132.51 Feet
-
Age: No Data
-
Taxes: $3,708 per year
-
Days on Site: 2 Days
-
Added: Mar 12, 2021 (2 days on market)
-
Updated:
-
Last Checked: 3 months ago
-
MLS®#: N5148590
-
Listed By: Royal lepage rcr realty, brokerage
This Is The One! Lovely Raised Bungalow With In-Law Suite Has Been Re-Built Over The Years, Including A Sun Room Addition With Vaulted Ceiling & Gas Frplc., Hdwd. Floors, Updated Baths & Kitchen And Lovely Landscaped Gardens. The Best Part Is The Workshop (736 Sf) With Loft, Heated Floors- A Total Man Cave Or Perfect For A Home Based Business. Energy Efficient Home With Solar Panels Which Produce Revenue Of Approx. $5,300 Per Year. Shows To Perfection!
Extras
Fridge (2), Gas Stove, Dishwasher, B/I Microwave, Washer & Dryer, 2 Garage Door Opener + 2 Remotes, All Window Coverings, Elf, Air Conditioning, Security Cameras, 2 Ceiling Fans, Exclude: Workbench/Tools In Workshop
Property Details
Facts for 129 Peter Street, East Gwillimbury
Status
Days on Market: 2
Last Status: Sold
Sold Date: Mar 14, 2021
Closed Date: May 13, 2021
Expiry Date: Jun 30, 2021
Sold Price: $1,000,000
Unavailable Date: Mar 14, 2021
Input Date: Mar 12, 2021
Prior LSC: Listing with no contract changes
Property
Status: Sale
Property Type: Detached
Style: Bungalow-Raised
Size (sq ft): 1100
Area: East Gwillimbury
Community: Holland Landing
Availability Date: 60-90Days Tba
Inside
Bedrooms: 3
Bedrooms Plus: 2
Bathrooms: 2
Kitchens: 1
Kitchens Plus: 1
Rooms: 7
Den/Family Room: Yes
Air Conditioning: Central Air
Fireplace: Yes
Laundry Level: Lower
Washrooms: 2
Building
Basement: Apartment
Basement 2: Finished
Heat Type: Forced Air
Heat Source: Gas
Exterior: Stucco/Plaster
Energy Certificate: Y
Certification Level: 77%
Water Supply: Municipal
Special Designation: Unknown
Other Structures: Workshop
Parking
Driveway: Private
Garage Spaces: 2
Garage Type: Detached
Covered Parking Spaces: 4
Total Parking Spaces: 6
Fees
Tax Year: 2020
Tax Legal Description: Pt Lt 40 E/S Peter St & W/S East St Pl 98 East Gwi
Taxes: $3,708
Highlights
Feature: Cul De Sac
Feature: Library
Feature: Public Transit
Feature: Rec Centre
Feature: School
Land
Cross Street: Peter St. & North St
Municipality District: East Gwillimbury
Fronting On: East
Pool: None
Sewer: Sewers
Lot Depth: 132.51 Feet
Lot Frontage: 66 Feet
Additional Media
- Virtual Tour: https://tour.360realtours.ca/1794988?idx=1&pws=1
Rooms
Room details for 129 Peter Street, East Gwillimbury
| Type | Dimensions | Description |
|---|---|---|
| Living Main | 3.50 x 3.98 | Hardwood Floor |
| Dining Main | 2.70 x 3.60 | Hardwood Floor |
| Kitchen Main | 2.70 x 4.30 | Quartz Counter, Stainless Steel Appl, Backsplash |
| Family Main | 3.30 x 4.90 | Bamboo Floor, Vaulted Ceiling, W/O To Patio |
| Master Main | 2.90 x 3.50 | Broadloom, Closet |
| 2nd Br Main | 2.70 x 2.80 | Hardwood Floor, Closet |
| 3rd Br Main | 2.60 x 3.50 | Hardwood Floor, Closet |
| Rec Bsmt | 3.50 x 6.50 | Laminate, Gas Fireplace |
| Kitchen Bsmt | 2.60 x 3.80 | Laminate, Granite Counter |
| 4th Br Bsmt | 3.10 x 4.50 | Broadloom |
| 5th Br Bsmt | 3.20 x 3.20 | Broadloom, Closet |
| XXXXXXXX | XXX XX, XXXX |
XXXX XXX XXXX |
$X,XXX,XXX |
| XXX XX, XXXX |
XXXXXX XXX XXXX |
$XXX,XXX |
| XXXXXXXX XXXX | XXX XX, XXXX | $1,000,000 XXX XXXX |
| XXXXXXXX XXXXXX | XXX XX, XXXX | $799,000 XXX XXXX |

ÉÉC Jean-Béliveau
Elementary: CatholicGood Shepherd Catholic Elementary School
Elementary: CatholicHolland Landing Public School
Elementary: PublicPark Avenue Public School
Elementary: PublicPoplar Bank Public School
Elementary: PublicPhoebe Gilman Public School
Elementary: PublicBradford Campus
Secondary: PublicDr John M Denison Secondary School
Secondary: PublicSacred Heart Catholic High School
Secondary: CatholicSir William Mulock Secondary School
Secondary: PublicHuron Heights Secondary School
Secondary: PublicNewmarket High School
Secondary: Public- 2 bath
- 3 bed
15 Thompson Drive, East Gwillimbury, Ontario • L9N 1L8 • Holland Landing



