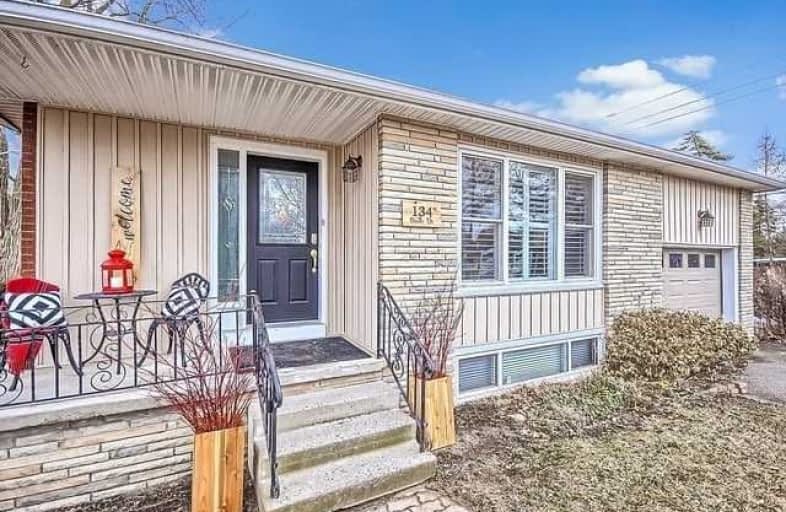Sold on Jan 24, 2019
Note: Property is not currently for sale or for rent.

-
Type: Detached
-
Style: Bungalow
-
Lot Size: 73.46 x 212 Feet
-
Age: 31-50 years
-
Taxes: $3,437 per year
-
Days on Site: 13 Days
-
Added: Sep 07, 2019 (1 week on market)
-
Updated:
-
Last Checked: 2 months ago
-
MLS®#: N4334844
-
Listed By: Royal lepage rcr realty, brokerage
Enjoy Open Concept Bungalow Living! Beautiful Renovated Kitchen Features A Large Live Edge Wood Top Island, Ss Appliances And Quartz Countertops With Lots Of Storage. Double Your Space With A Large Finished Basement With Separate Entrance Which Could Make The Perfect In-Law Suite. Enjoy A Fully Fenced Private Back Yard With Above Ground Pool. Close To Transit, 404 Access, Shopping And A Quick Walk To The Local Public School. It's Time To Livehappy!!
Extras
Includes Stainless Steel Fridge, B/I Dishwasher And Stove. Second Fridge In Basement. Washer, Dryer. Pool Accessories. California Shutters In Living Room And Master. Hot Water Heater Owned.
Property Details
Facts for 134 Oriole Drive, East Gwillimbury
Status
Days on Market: 13
Last Status: Sold
Sold Date: Jan 24, 2019
Closed Date: Apr 15, 2019
Expiry Date: May 10, 2019
Sold Price: $620,000
Unavailable Date: Jan 24, 2019
Input Date: Jan 11, 2019
Prior LSC: Sold
Property
Status: Sale
Property Type: Detached
Style: Bungalow
Age: 31-50
Area: East Gwillimbury
Community: Holland Landing
Availability Date: 3/1/2019
Inside
Bedrooms: 3
Bathrooms: 1
Kitchens: 1
Rooms: 6
Den/Family Room: Yes
Air Conditioning: Central Air
Fireplace: No
Laundry Level: Lower
Central Vacuum: N
Washrooms: 1
Utilities
Electricity: Yes
Gas: Yes
Cable: Yes
Telephone: Yes
Building
Basement: Finished
Heat Type: Forced Air
Heat Source: Gas
Exterior: Brick
Elevator: N
Water Supply: Municipal
Special Designation: Unknown
Parking
Driveway: Private
Garage Spaces: 1
Garage Type: Attached
Covered Parking Spaces: 2
Total Parking Spaces: 3
Fees
Tax Year: 2018
Tax Legal Description: Lt 6 Pl 456 East Gwillimbury; East Gwillimbury
Taxes: $3,437
Highlights
Feature: Fenced Yard
Feature: Golf
Feature: Library
Feature: Marina
Feature: Public Transit
Feature: School
Land
Cross Street: Yonge & Bathurst
Municipality District: East Gwillimbury
Fronting On: North
Parcel Number: 034240589
Pool: Abv Grnd
Sewer: Septic
Lot Depth: 212 Feet
Lot Frontage: 73.46 Feet
Acres: < .50
Zoning: R1
Waterfront: None
Rooms
Room details for 134 Oriole Drive, East Gwillimbury
| Type | Dimensions | Description |
|---|---|---|
| Kitchen Main | 2.72 x 5.49 | Porcelain Floor, Quartz Counter, Breakfast Bar |
| Living Main | 4.08 x 6.27 | Hardwood Floor, Combined W/Dining, California Shutters |
| Master Main | 2.90 x 3.84 | Hardwood Floor, O/Looks Backyard, California Shutters |
| 2nd Br Main | 2.74 x 3.75 | Hardwood Floor, O/Looks Backyard, Closet |
| 3rd Br Main | 2.70 x 3.00 | Hardwood Floor, W/O To Sundeck, O/Looks Pool |
| Family Bsmt | 3.25 x 8.95 | Laminate, Finished, Large Window |
| 4th Br Bsmt | 3.24 x 4.62 | Laminate, O/Looks Backyard, Large Window |
| XXXXXXXX | XXX XX, XXXX |
XXXX XXX XXXX |
$XXX,XXX |
| XXX XX, XXXX |
XXXXXX XXX XXXX |
$XXX,XXX | |
| XXXXXXXX | XXX XX, XXXX |
XXXXXXX XXX XXXX |
|
| XXX XX, XXXX |
XXXXXX XXX XXXX |
$XXX,XXX | |
| XXXXXXXX | XXX XX, XXXX |
XXXXXXX XXX XXXX |
|
| XXX XX, XXXX |
XXXXXX XXX XXXX |
$XXX,XXX | |
| XXXXXXXX | XXX XX, XXXX |
XXXXXXX XXX XXXX |
|
| XXX XX, XXXX |
XXXXXX XXX XXXX |
$XXX,XXX | |
| XXXXXXXX | XXX XX, XXXX |
XXXXXXXX XXX XXXX |
|
| XXX XX, XXXX |
XXXXXX XXX XXXX |
$XXX,XXX | |
| XXXXXXXX | XXX XX, XXXX |
XXXXXXX XXX XXXX |
|
| XXX XX, XXXX |
XXXXXX XXX XXXX |
$XXX,XXX |
| XXXXXXXX XXXX | XXX XX, XXXX | $620,000 XXX XXXX |
| XXXXXXXX XXXXXX | XXX XX, XXXX | $625,000 XXX XXXX |
| XXXXXXXX XXXXXXX | XXX XX, XXXX | XXX XXXX |
| XXXXXXXX XXXXXX | XXX XX, XXXX | $650,000 XXX XXXX |
| XXXXXXXX XXXXXXX | XXX XX, XXXX | XXX XXXX |
| XXXXXXXX XXXXXX | XXX XX, XXXX | $669,000 XXX XXXX |
| XXXXXXXX XXXXXXX | XXX XX, XXXX | XXX XXXX |
| XXXXXXXX XXXXXX | XXX XX, XXXX | $685,000 XXX XXXX |
| XXXXXXXX XXXXXXXX | XXX XX, XXXX | XXX XXXX |
| XXXXXXXX XXXXXX | XXX XX, XXXX | $689,000 XXX XXXX |
| XXXXXXXX XXXXXXX | XXX XX, XXXX | XXX XXXX |
| XXXXXXXX XXXXXX | XXX XX, XXXX | $829,000 XXX XXXX |

ÉÉC Jean-Béliveau
Elementary: CatholicGood Shepherd Catholic Elementary School
Elementary: CatholicHolland Landing Public School
Elementary: PublicPark Avenue Public School
Elementary: PublicPoplar Bank Public School
Elementary: PublicPhoebe Gilman Public School
Elementary: PublicBradford Campus
Secondary: PublicHoly Trinity High School
Secondary: CatholicDr John M Denison Secondary School
Secondary: PublicBradford District High School
Secondary: PublicSir William Mulock Secondary School
Secondary: PublicHuron Heights Secondary School
Secondary: Public

