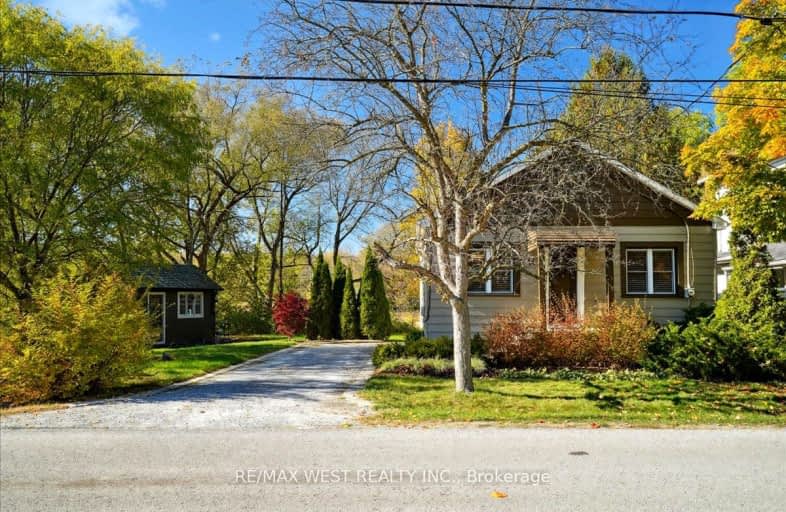Car-Dependent
- Most errands require a car.
37
/100
Somewhat Bikeable
- Almost all errands require a car.
17
/100

ÉÉC Jean-Béliveau
Elementary: Catholic
2.15 km
Good Shepherd Catholic Elementary School
Elementary: Catholic
1.86 km
Holland Landing Public School
Elementary: Public
1.14 km
Park Avenue Public School
Elementary: Public
2.00 km
Poplar Bank Public School
Elementary: Public
3.70 km
Phoebe Gilman Public School
Elementary: Public
3.16 km
Bradford Campus
Secondary: Public
5.80 km
Dr John M Denison Secondary School
Secondary: Public
3.22 km
Sacred Heart Catholic High School
Secondary: Catholic
5.88 km
Sir William Mulock Secondary School
Secondary: Public
7.15 km
Huron Heights Secondary School
Secondary: Public
5.10 km
Newmarket High School
Secondary: Public
7.12 km
-
Anchor Park
East Gwillimbury ON 1.75km -
Valleyview Park
175 Walter English Dr (at Petal Av), East Gwillimbury ON 4.49km -
George Luesby Park
Newmarket ON L3X 2N1 6.08km
-
TD Bank Financial Group
17600 Yonge St, Newmarket ON L3Y 4Z1 4.47km -
BMO Bank of Montreal
18233 Leslie St, Newmarket ON L3Y 7V1 4.68km -
Scotiabank
198 Main St N, Newmarket ON L3Y 9B2 5.49km


