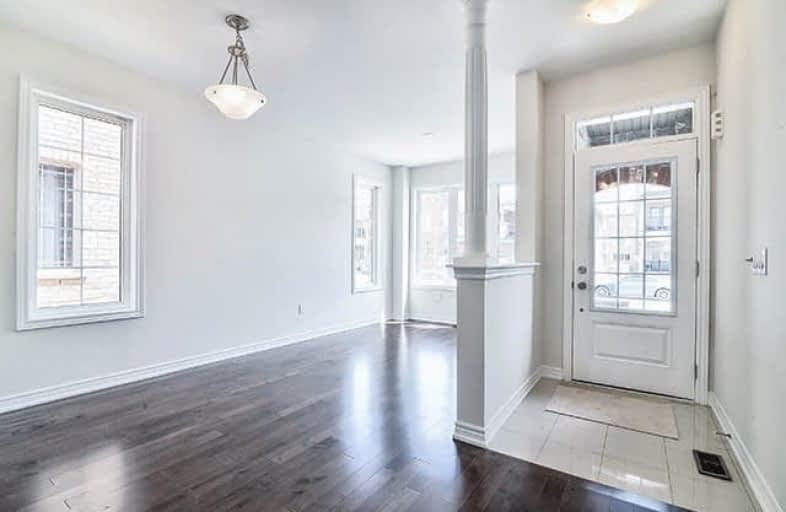
Queensville Public School
Elementary: Public
1.04 km
ÉÉC Jean-Béliveau
Elementary: Catholic
2.82 km
Good Shepherd Catholic Elementary School
Elementary: Catholic
3.37 km
Holland Landing Public School
Elementary: Public
3.92 km
Our Lady of Good Counsel Catholic Elementary School
Elementary: Catholic
2.78 km
Sharon Public School
Elementary: Public
3.90 km
Our Lady of the Lake Catholic College High School
Secondary: Catholic
9.84 km
Dr John M Denison Secondary School
Secondary: Public
6.60 km
Sacred Heart Catholic High School
Secondary: Catholic
7.52 km
Sir William Mulock Secondary School
Secondary: Public
10.60 km
Huron Heights Secondary School
Secondary: Public
6.78 km
Newmarket High School
Secondary: Public
8.74 km



