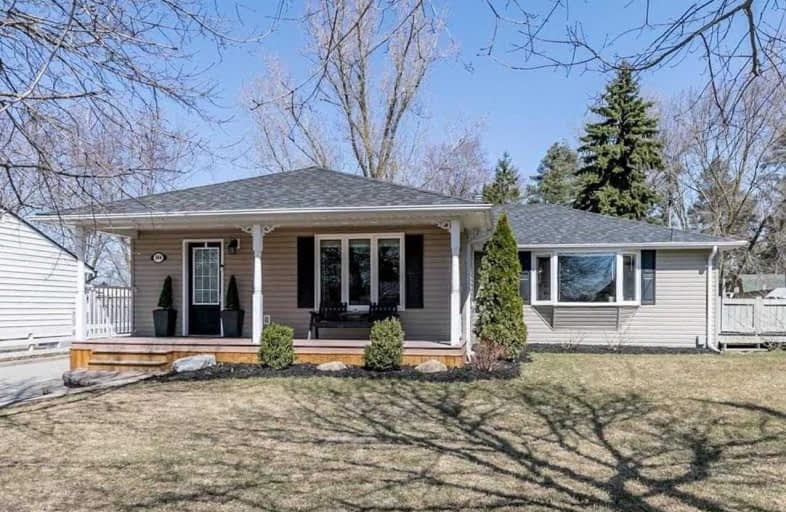Sold on May 16, 2019
Note: Property is not currently for sale or for rent.

-
Type: Detached
-
Style: Bungalow
-
Lot Size: 71 x 212 Feet
-
Age: No Data
-
Taxes: $3,920 per year
-
Days on Site: 29 Days
-
Added: Sep 07, 2019 (4 weeks on market)
-
Updated:
-
Last Checked: 3 months ago
-
MLS®#: N4419926
-
Listed By: Royal lepage rcr realty, brokerage
Renovated Bungalow On Premium Sized Lot With Mature Trees In Desirable Holland Landing. Designer Kitchen With Custom Cabinetry, Granite Counters, Tile Backsplash, Centre-Island, Breakfast Area And Walk-Out To Deck. Finished Basement With Large Above Grade Windows, Pot Lights, 2-Piece Washroom, Bedroom, Recreation Room, Exercise Room And Music Room. Enjoy The Fully Landscaped Private Backyard. Walk To Schools, Parks And Mins To Go Transit & All Amenities.
Extras
Fridge, Stove, Microwave, Washer, Dryer, Electric Car Charger, All Electric Light Fixtures, All Window Coverings, Sand Point Pump. Excl: Freezer In Basement
Property Details
Facts for 144 Oriole Drive, East Gwillimbury
Status
Days on Market: 29
Last Status: Sold
Sold Date: May 16, 2019
Closed Date: Jul 31, 2019
Expiry Date: Oct 10, 2019
Sold Price: $750,000
Unavailable Date: May 16, 2019
Input Date: Apr 17, 2019
Prior LSC: Sold
Property
Status: Sale
Property Type: Detached
Style: Bungalow
Area: East Gwillimbury
Community: Holland Landing
Availability Date: Tbd
Inside
Bedrooms: 3
Bedrooms Plus: 1
Bathrooms: 3
Kitchens: 1
Rooms: 6
Den/Family Room: No
Air Conditioning: Central Air
Fireplace: Yes
Washrooms: 3
Utilities
Electricity: Yes
Gas: Yes
Cable: Yes
Telephone: Yes
Building
Basement: Finished
Heat Type: Forced Air
Heat Source: Gas
Exterior: Vinyl Siding
Water Supply: Municipal
Special Designation: Unknown
Parking
Driveway: Private
Garage Spaces: 1
Garage Type: Detached
Covered Parking Spaces: 6
Total Parking Spaces: 7
Fees
Tax Year: 2018
Tax Legal Description: Lt 2 Pl 456 East Gwillimbury ; East Gwillimbury
Taxes: $3,920
Highlights
Feature: Electric Car
Feature: Golf
Feature: Marina
Feature: Park
Feature: School
Land
Cross Street: Holland Landing Rd &
Municipality District: East Gwillimbury
Fronting On: North
Pool: None
Sewer: Septic
Lot Depth: 212 Feet
Lot Frontage: 71 Feet
Additional Media
- Virtual Tour: http://www.mcspropertyshowcase.ca/index.cfm?id=2225488
Rooms
Room details for 144 Oriole Drive, East Gwillimbury
| Type | Dimensions | Description |
|---|---|---|
| Living Main | 3.50 x 6.27 | Hardwood Floor, Crown Moulding, Fireplace |
| Dining Main | 3.50 x 6.27 | Hardwood Floor, Crown Moulding, Pot Lights |
| Kitchen Main | 3.81 x 6.16 | Laminate, Granite Counter, W/O To Patio |
| Master Main | 3.50 x 4.38 | Broadloom, 3 Pc Ensuite, Double Closet |
| 2nd Br Main | 2.66 x 3.94 | Broadloom, Picture Window, Closet |
| 3rd Br Main | 2.48 x 3.41 | Broadloom, Picture Window, Closet |
| Rec Bsmt | 5.53 x 6.42 | Broadloom, Pot Lights, Above Grade Window |
| 4th Br Bsmt | 3.17 x 5.64 | Laminate, Pot Lights, Above Grade Window |
| Exercise Bsmt | 3.58 x 6.11 | Unfinished, Above Grade Window |
| XXXXXXXX | XXX XX, XXXX |
XXXX XXX XXXX |
$XXX,XXX |
| XXX XX, XXXX |
XXXXXX XXX XXXX |
$XXX,XXX | |
| XXXXXXXX | XXX XX, XXXX |
XXXX XXX XXXX |
$XXX,XXX |
| XXX XX, XXXX |
XXXXXX XXX XXXX |
$XXX,XXX |
| XXXXXXXX XXXX | XXX XX, XXXX | $750,000 XXX XXXX |
| XXXXXXXX XXXXXX | XXX XX, XXXX | $799,000 XXX XXXX |
| XXXXXXXX XXXX | XXX XX, XXXX | $590,000 XXX XXXX |
| XXXXXXXX XXXXXX | XXX XX, XXXX | $594,900 XXX XXXX |

ÉÉC Jean-Béliveau
Elementary: CatholicGood Shepherd Catholic Elementary School
Elementary: CatholicHolland Landing Public School
Elementary: PublicPark Avenue Public School
Elementary: PublicPoplar Bank Public School
Elementary: PublicPhoebe Gilman Public School
Elementary: PublicBradford Campus
Secondary: PublicHoly Trinity High School
Secondary: CatholicDr John M Denison Secondary School
Secondary: PublicBradford District High School
Secondary: PublicSir William Mulock Secondary School
Secondary: PublicHuron Heights Secondary School
Secondary: Public- 2 bath
- 3 bed
15 Thompson Drive, East Gwillimbury, Ontario • L9N 1L8 • Holland Landing



