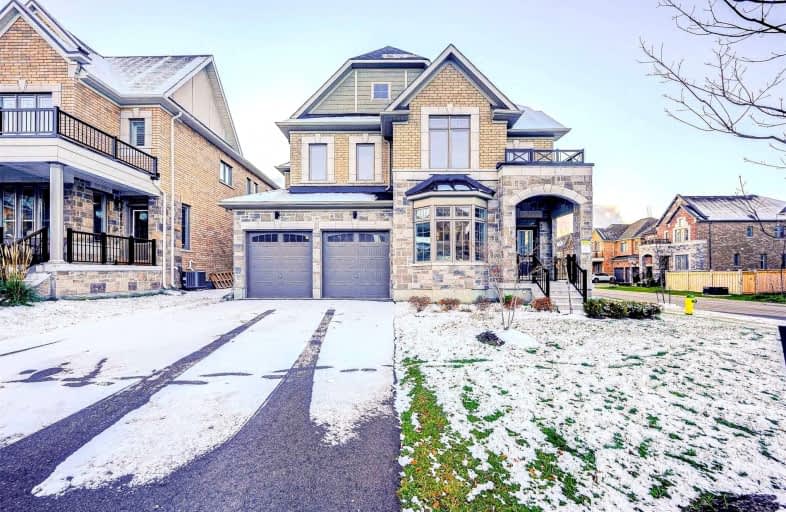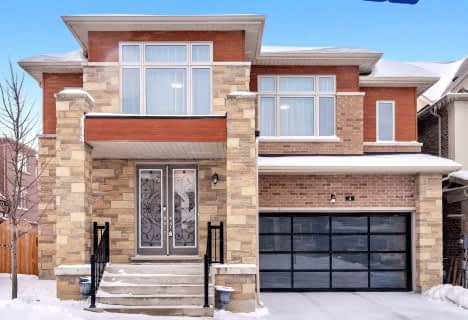Sold on Dec 11, 2021
Note: Property is not currently for sale or for rent.

-
Type: Detached
-
Style: 2-Storey
-
Size: 2500 sqft
-
Lot Size: 45 x 100.09 Feet
-
Age: 0-5 years
-
Taxes: $5,342 per year
-
Days on Site: 3 Days
-
Added: Dec 08, 2021 (3 days on market)
-
Updated:
-
Last Checked: 2 months ago
-
MLS®#: N5452070
-
Listed By: Homelife new world realty inc., brokerage
Excellent Location In East Gwillimbury At Holland Landing! Detached Brick W/4 Beds & 4 Baths & Double Garage ~3000Sf By Andrin Home! No Sidewalk Corner 45' Lot W/Lot Of Sunlight! 9 Ft Main Flr W/Hardwood Floor & Cozy Broadloom On 2nd Flr! Full Size Kitchen W/Lot Of Cabinet! Laundry Room W/ Direct Access To Garage! R/I Bath @Bsmt! Close To Park Avenue P.S. Dr. John M. Denison S.S., Park, Costco, Lowe's, Wal-Mart, Home Depot, & Canadian Tire! Move-In-Condition!
Extras
All Existing: Electrical Light Fixtures, S/S Fridge, S/S Electric Stove, S/S Kitchen Exhaust Fan, S/S B/I Dishwasher, Front-Loaded Washer, Front-Loaded Dryer, Gas Furnace, Cac, Two Garage Door Openers & Two Remote. (Riverdale Corner Elev B)
Property Details
Facts for 149 Frank Kelly Drive, East Gwillimbury
Status
Days on Market: 3
Last Status: Sold
Sold Date: Dec 11, 2021
Closed Date: Jan 28, 2022
Expiry Date: Mar 31, 2022
Sold Price: $1,680,000
Unavailable Date: Dec 11, 2021
Input Date: Dec 08, 2021
Prior LSC: Listing with no contract changes
Property
Status: Sale
Property Type: Detached
Style: 2-Storey
Size (sq ft): 2500
Age: 0-5
Area: East Gwillimbury
Community: Holland Landing
Availability Date: Tba
Inside
Bedrooms: 5
Bathrooms: 4
Kitchens: 1
Rooms: 9
Den/Family Room: No
Air Conditioning: Central Air
Fireplace: Yes
Washrooms: 4
Building
Basement: Full
Basement 2: Unfinished
Heat Type: Forced Air
Heat Source: Gas
Exterior: Brick
Exterior: Stone
Water Supply: Municipal
Special Designation: Unknown
Parking
Driveway: Private
Garage Spaces: 2
Garage Type: Built-In
Covered Parking Spaces: 4
Total Parking Spaces: 6
Fees
Tax Year: 2021
Tax Legal Description: Plan 65M4590 Lot 30
Taxes: $5,342
Highlights
Feature: Fenced Yard
Feature: Level
Feature: Park
Feature: Public Transit
Feature: School
Land
Cross Street: Yonge St/Green Ln
Municipality District: East Gwillimbury
Fronting On: West
Pool: None
Sewer: Sewers
Lot Depth: 100.09 Feet
Lot Frontage: 45 Feet
Additional Media
- Virtual Tour: https://tour.uniquevtour.com/vtour/149-frank-kelly-dr-east-gwillimbury-on
Rooms
Room details for 149 Frank Kelly Drive, East Gwillimbury
| Type | Dimensions | Description |
|---|---|---|
| Living Ground | - | Separate Rm, Hardwood Floor |
| Dining Ground | - | Combined W/Living, Large Window, Hardwood Floor |
| Breakfast Ground | - | W/O To Yard, Ceramic Floor |
| Kitchen Ground | - | Centre Island, Granite Counter, Ceramic Floor |
| Family Ground | - | Gas Fireplace, O/Looks Backyard, Hardwood Floor |
| Prim Bdrm 2nd | - | 4 Pc Ensuite, W/I Closet, Broadloom |
| 2nd Br 2nd | - | 4 Pc Ensuite, Broadloom |
| 3rd Br 2nd | - | Window, Semi Ensuite, Broadloom |
| 4th Br 2nd | - | Window, Semi Ensuite, Broadloom |
| XXXXXXXX | XXX XX, XXXX |
XXXX XXX XXXX |
$X,XXX,XXX |
| XXX XX, XXXX |
XXXXXX XXX XXXX |
$X,XXX,XXX | |
| XXXXXXXX | XXX XX, XXXX |
XXXXXXX XXX XXXX |
|
| XXX XX, XXXX |
XXXXXX XXX XXXX |
$X,XXX,XXX | |
| XXXXXXXX | XXX XX, XXXX |
XXXXXXX XXX XXXX |
|
| XXX XX, XXXX |
XXXXXX XXX XXXX |
$X,XXX,XXX | |
| XXXXXXXX | XXX XX, XXXX |
XXXXXX XXX XXXX |
$X,XXX |
| XXX XX, XXXX |
XXXXXX XXX XXXX |
$X,XXX | |
| XXXXXXXX | XXX XX, XXXX |
XXXXXX XXX XXXX |
$X,XXX |
| XXX XX, XXXX |
XXXXXX XXX XXXX |
$X,XXX | |
| XXXXXXXX | XXX XX, XXXX |
XXXXXX XXX XXXX |
$X,XXX |
| XXX XX, XXXX |
XXXXXX XXX XXXX |
$X,XXX |
| XXXXXXXX XXXX | XXX XX, XXXX | $1,680,000 XXX XXXX |
| XXXXXXXX XXXXXX | XXX XX, XXXX | $1,759,800 XXX XXXX |
| XXXXXXXX XXXXXXX | XXX XX, XXXX | XXX XXXX |
| XXXXXXXX XXXXXX | XXX XX, XXXX | $1,759,800 XXX XXXX |
| XXXXXXXX XXXXXXX | XXX XX, XXXX | XXX XXXX |
| XXXXXXXX XXXXXX | XXX XX, XXXX | $1,299,000 XXX XXXX |
| XXXXXXXX XXXXXX | XXX XX, XXXX | $3,050 XXX XXXX |
| XXXXXXXX XXXXXX | XXX XX, XXXX | $3,050 XXX XXXX |
| XXXXXXXX XXXXXX | XXX XX, XXXX | $2,900 XXX XXXX |
| XXXXXXXX XXXXXX | XXX XX, XXXX | $2,900 XXX XXXX |
| XXXXXXXX XXXXXX | XXX XX, XXXX | $2,350 XXX XXXX |
| XXXXXXXX XXXXXX | XXX XX, XXXX | $2,350 XXX XXXX |

ÉÉC Jean-Béliveau
Elementary: CatholicGood Shepherd Catholic Elementary School
Elementary: CatholicHolland Landing Public School
Elementary: PublicPark Avenue Public School
Elementary: PublicPoplar Bank Public School
Elementary: PublicPhoebe Gilman Public School
Elementary: PublicBradford Campus
Secondary: PublicHoly Trinity High School
Secondary: CatholicDr John M Denison Secondary School
Secondary: PublicSacred Heart Catholic High School
Secondary: CatholicSir William Mulock Secondary School
Secondary: PublicHuron Heights Secondary School
Secondary: Public- 4 bath
- 5 bed
- 3500 sqft
4 Goldeneye Drive, East Gwillimbury, Ontario • L9N 0S6 • Holland Landing
- 5 bath
- 5 bed
- 5000 sqft
130 Frank Kelly Drive, East Gwillimbury, Ontario • L9N 0V1 • Holland Landing
- 4 bath
- 5 bed
- 3000 sqft
112 Holland Vista St, East Gwillimbury, Ontario • L9N 0T4 • Holland Landing
- 4 bath
- 5 bed
- 3000 sqft
26 Concert Hill Way, East Gwillimbury, Ontario • L9N 0W9 • Holland Landing






