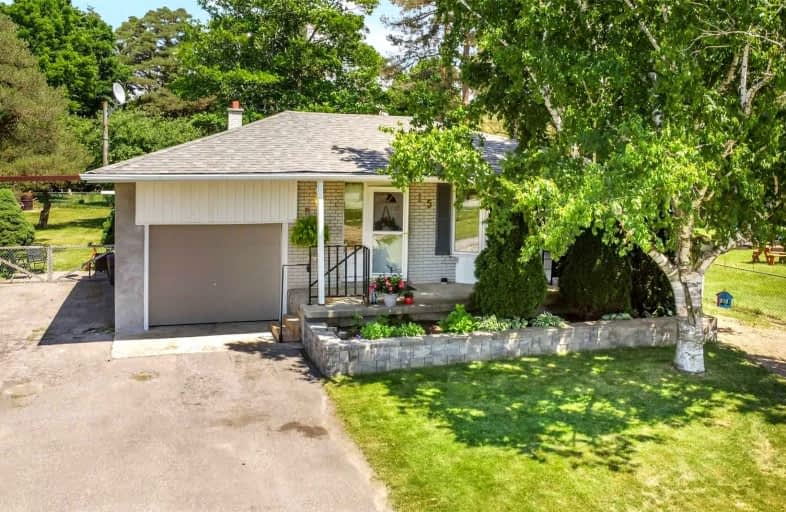Sold on Jul 27, 2022
Note: Property is not currently for sale or for rent.

-
Type: Detached
-
Style: Bungalow
-
Lot Size: 75 x 213 Feet
-
Age: No Data
-
Taxes: $3,879 per year
-
Days on Site: 16 Days
-
Added: Jul 11, 2022 (2 weeks on market)
-
Updated:
-
Last Checked: 3 months ago
-
MLS®#: N5692201
-
Listed By: Keller williams realty centres, brokerage
Lovely Family Home, 3 Bedroom Brick Bungalow Situated On A Premium 75'X213' Lot With Lots Of Trees & Mature Gardens. Huge Backyard For The Kids To Play. Spacious Eat-In Kitchen, Combined Living Room And Dining Room Offers A Beautiful Bow Picture Window. Finished Basement With Separate Entrance To Rec Rooms And An Additional Bedroom. Close To Schools, Parks, Shopping, Go Station & Highways. Great Family Neighborhood.
Extras
Elfs, Windows Covers And Blinds, Stove, Fridge, Washer, Dryer, Htw (Owned).
Property Details
Facts for 15 Park Avenue, East Gwillimbury
Status
Days on Market: 16
Last Status: Sold
Sold Date: Jul 27, 2022
Closed Date: Sep 19, 2022
Expiry Date: Sep 30, 2022
Sold Price: $705,000
Unavailable Date: Jul 27, 2022
Input Date: Jul 11, 2022
Prior LSC: Sold
Property
Status: Sale
Property Type: Detached
Style: Bungalow
Area: East Gwillimbury
Community: Holland Landing
Availability Date: Tbd
Inside
Bedrooms: 3
Bedrooms Plus: 1
Bathrooms: 1
Kitchens: 1
Rooms: 6
Den/Family Room: No
Air Conditioning: Central Air
Fireplace: No
Washrooms: 1
Building
Basement: Part Fin
Basement 2: Sep Entrance
Heat Type: Forced Air
Heat Source: Oil
Exterior: Brick
Water Supply: Municipal
Special Designation: Unknown
Parking
Driveway: Private
Garage Spaces: 1
Garage Type: Attached
Covered Parking Spaces: 8
Total Parking Spaces: 9
Fees
Tax Year: 2022
Tax Legal Description: Plan 456 Lot 9
Taxes: $3,879
Land
Cross Street: Park / Sunset
Municipality District: East Gwillimbury
Fronting On: East
Pool: None
Sewer: Septic
Lot Depth: 213 Feet
Lot Frontage: 75 Feet
Additional Media
- Virtual Tour: https://vtours.realpix.ca/v2/15-park-ave-east-gwillimbury-on-l9n-1g9-2228128/unbranded
Rooms
Room details for 15 Park Avenue, East Gwillimbury
| Type | Dimensions | Description |
|---|---|---|
| Kitchen Main | 3.23 x 5.09 | Ceramic Floor, Eat-In Kitchen |
| Living Main | 3.84 x 5.88 | Hardwood Floor, Combined W/Dining, Bow Window |
| Dining Main | - | Hardwood Floor, Combined W/Living |
| Prim Bdrm Main | 3.04 x 5.69 | Laminate, Closet |
| 2nd Br Main | 2.86 x 3.23 | Laminate, Closet |
| 3rd Br Main | 2.77 x 3.07 | Laminate, Closet |
| 4th Br Bsmt | 3.23 x 3.65 | |
| Rec Bsmt | 3.13 x 7.34 | |
| Other Bsmt | 3.62 x 7.59 |
| XXXXXXXX | XXX XX, XXXX |
XXXX XXX XXXX |
$XXX,XXX |
| XXX XX, XXXX |
XXXXXX XXX XXXX |
$XXX,XXX | |
| XXXXXXXX | XXX XX, XXXX |
XXXXXXX XXX XXXX |
|
| XXX XX, XXXX |
XXXXXX XXX XXXX |
$XXX,XXX |
| XXXXXXXX XXXX | XXX XX, XXXX | $705,000 XXX XXXX |
| XXXXXXXX XXXXXX | XXX XX, XXXX | $749,900 XXX XXXX |
| XXXXXXXX XXXXXXX | XXX XX, XXXX | XXX XXXX |
| XXXXXXXX XXXXXX | XXX XX, XXXX | $749,900 XXX XXXX |

ÉÉC Jean-Béliveau
Elementary: CatholicGood Shepherd Catholic Elementary School
Elementary: CatholicHolland Landing Public School
Elementary: PublicPark Avenue Public School
Elementary: PublicPoplar Bank Public School
Elementary: PublicPhoebe Gilman Public School
Elementary: PublicBradford Campus
Secondary: PublicHoly Trinity High School
Secondary: CatholicDr John M Denison Secondary School
Secondary: PublicBradford District High School
Secondary: PublicSir William Mulock Secondary School
Secondary: PublicHuron Heights Secondary School
Secondary: Public

