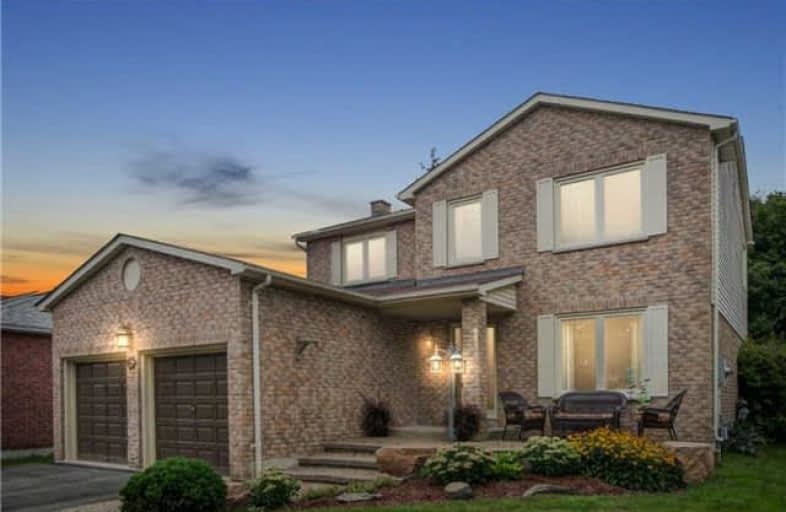Sold on Dec 21, 2018
Note: Property is not currently for sale or for rent.

-
Type: Detached
-
Style: 2-Storey
-
Lot Size: 50.03 x 130.38 Feet
-
Age: No Data
-
Taxes: $3,779 per year
-
Days on Site: 56 Days
-
Added: Sep 07, 2019 (1 month on market)
-
Updated:
-
Last Checked: 2 months ago
-
MLS®#: N4288002
-
Listed By: Keller williams realty centres, brokerage
Here Is Your Opportunity To Own A Beautiful 3 Bed, 3 Bath, Home On Amazing Lot In Highly Desirable Neighbourhood! Gorgeous Stone Walkway & Patio Welcome You Home. Many Upgrades Throughout Including Walnut Floors On Main, Oak Staircase, Spa-Like Master Bath & More! Large Open Concept Kitchen, Breakfast & Family Rms With W/O To Deck. Big Backyard Has Huge Deck & Mature Trees-Perfect For Entertaining. Finished Basement, Main Fl Laundry, Dbl Garage & So Much More
Extras
Fridge, Stove, B/I Dishwasher, Washer, Dryer, Central Vac, Garage Door Openers (2), Furnace (Owned), A/C (Owned),Tv Brackets. Excluded: Hot Water Tank (Rental), 2-Flat Screen Tvs
Property Details
Facts for 15 Rosebank Boulevard, East Gwillimbury
Status
Days on Market: 56
Last Status: Sold
Sold Date: Dec 21, 2018
Closed Date: Feb 14, 2019
Expiry Date: Dec 30, 2018
Sold Price: $725,000
Unavailable Date: Dec 21, 2018
Input Date: Oct 26, 2018
Property
Status: Sale
Property Type: Detached
Style: 2-Storey
Area: East Gwillimbury
Community: Holland Landing
Availability Date: Tbd
Inside
Bedrooms: 3
Bathrooms: 3
Kitchens: 1
Rooms: 9
Den/Family Room: Yes
Air Conditioning: Central Air
Fireplace: No
Laundry Level: Main
Central Vacuum: Y
Washrooms: 3
Utilities
Electricity: Yes
Gas: Yes
Telephone: Yes
Building
Basement: Finished
Basement 2: Part Fin
Heat Type: Forced Air
Heat Source: Gas
Exterior: Brick
Water Supply: Municipal
Special Designation: Unknown
Other Structures: Garden Shed
Parking
Driveway: Pvt Double
Garage Spaces: 2
Garage Type: Attached
Covered Parking Spaces: 2
Total Parking Spaces: 4
Fees
Tax Year: 2018
Tax Legal Description: Pcl 86-1 Sec 65M2413; Lt 86 Pl 65M2413 ; East Gwil
Taxes: $3,779
Highlights
Feature: Golf
Feature: Grnbelt/Conserv
Feature: Marina
Feature: Park
Feature: Public Transit
Feature: School
Land
Cross Street: Colony Trail Blvd/Mt
Municipality District: East Gwillimbury
Fronting On: East
Pool: None
Sewer: Sewers
Lot Depth: 130.38 Feet
Lot Frontage: 50.03 Feet
Waterfront: None
Additional Media
- Virtual Tour: http://tourwizard.net/59894/nb/
Rooms
Room details for 15 Rosebank Boulevard, East Gwillimbury
| Type | Dimensions | Description |
|---|---|---|
| Kitchen Main | 2.90 x 3.00 | W/O To Deck, Pot Lights, Ceramic Floor |
| Dining Main | 3.10 x 3.30 | French Doors, Crown Moulding, Hardwood Floor |
| Living Main | 3.40 x 4.60 | O/Looks Frontyard, Crown Moulding, Hardwood Floor |
| Breakfast Main | 2.30 x 4.10 | O/Looks Backyard, Large Window, Ceramic Floor |
| Family Main | 3.30 x 4.50 | Open Concept, Crown Moulding, Hardwood Floor |
| Master 2nd | 3.50 x 6.00 | 4 Pc Ensuite, His/Hers Closets, Hardwood Floor |
| 2nd Br 2nd | 3.30 x 3.30 | O/Looks Backyard, Double Closet, Hardwood Floor |
| 3rd Br 2nd | 3.20 x 3.40 | O/Looks Frontyard, Double Closet, Hardwood Floor |
| Laundry Main | 2.00 x 2.20 | Laundry Sink, Side Door, Ceramic Floor |
| Rec Bsmt | 5.20 x 6.30 | Wet Bar, Pot Lights, Broadloom |
| Workshop Bsmt | 2.00 x 3.50 |
| XXXXXXXX | XXX XX, XXXX |
XXXX XXX XXXX |
$XXX,XXX |
| XXX XX, XXXX |
XXXXXX XXX XXXX |
$XXX,XXX | |
| XXXXXXXX | XXX XX, XXXX |
XXXXXXX XXX XXXX |
|
| XXX XX, XXXX |
XXXXXX XXX XXXX |
$XXX,XXX | |
| XXXXXXXX | XXX XX, XXXX |
XXXXXXX XXX XXXX |
|
| XXX XX, XXXX |
XXXXXX XXX XXXX |
$XXX,XXX |
| XXXXXXXX XXXX | XXX XX, XXXX | $725,000 XXX XXXX |
| XXXXXXXX XXXXXX | XXX XX, XXXX | $749,900 XXX XXXX |
| XXXXXXXX XXXXXXX | XXX XX, XXXX | XXX XXXX |
| XXXXXXXX XXXXXX | XXX XX, XXXX | $749,900 XXX XXXX |
| XXXXXXXX XXXXXXX | XXX XX, XXXX | XXX XXXX |
| XXXXXXXX XXXXXX | XXX XX, XXXX | $859,900 XXX XXXX |

ÉÉC Jean-Béliveau
Elementary: CatholicGood Shepherd Catholic Elementary School
Elementary: CatholicHolland Landing Public School
Elementary: PublicDenne Public School
Elementary: PublicPark Avenue Public School
Elementary: PublicPhoebe Gilman Public School
Elementary: PublicBradford Campus
Secondary: PublicDr John M Denison Secondary School
Secondary: PublicSacred Heart Catholic High School
Secondary: CatholicSir William Mulock Secondary School
Secondary: PublicHuron Heights Secondary School
Secondary: PublicNewmarket High School
Secondary: Public- 3 bath
- 3 bed
8 Carratuck Street, East Gwillimbury, Ontario • L9N 0S5 • Sharon


