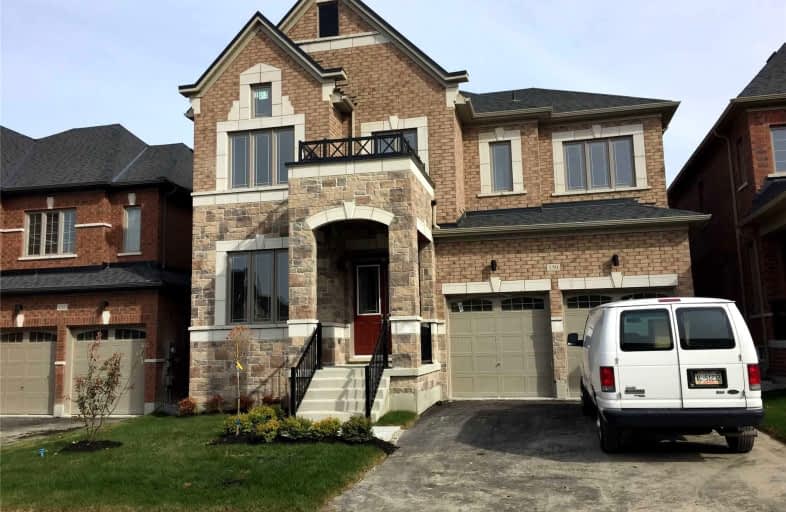Sold on Nov 30, 2022
Note: Property is not currently for sale or for rent.

-
Type: Detached
-
Style: 2-Storey
-
Size: 3500 sqft
-
Lot Size: 45 x 100 Feet
-
Age: 0-5 years
-
Taxes: $6,226 per year
-
Days on Site: 11 Days
-
Added: Nov 19, 2022 (1 week on market)
-
Updated:
-
Last Checked: 3 months ago
-
MLS®#: N5831856
-
Listed By: Aimhome realty inc., brokerage
A Must See.3 Year Luxury 3648 Sqf Detached.$$$ Upgrade. Hardwood Floor Throughout. Upgrade 10F Main Floor & 9F 2nd Flr. Great Layout. Open & Large Kitchen & Breakfast Area W/Bay Window. Quartz Counter Top And Central Island In Kitchen. Waffle Celling Potlights In Great Room. Separate Access From Garage To Basement. 10F Tray Celling On Prim Bdrm. Upgrade Prim Bathroom With Granite Counter, Etc. Minutes To Go Station And Shopping Center (Costco, Lowes, Longos,Etc). Close To Hwy 404 & 400.
Extras
S Appliances: Dishwasher, Fridge, Stove, Range Hood. Furnace, Cac, Washer/Dryer, Window Cover,Gdo & Remote.Hot Water Tank Is Rented.
Property Details
Facts for 150 Frank Kelly Drive, East Gwillimbury
Status
Days on Market: 11
Last Status: Sold
Sold Date: Nov 30, 2022
Closed Date: Mar 03, 2023
Expiry Date: Feb 18, 2023
Sold Price: $1,600,000
Unavailable Date: Nov 30, 2022
Input Date: Nov 19, 2022
Prior LSC: Listing with no contract changes
Property
Status: Sale
Property Type: Detached
Style: 2-Storey
Size (sq ft): 3500
Age: 0-5
Area: East Gwillimbury
Community: Holland Landing
Availability Date: Imd
Inside
Bedrooms: 5
Bathrooms: 4
Kitchens: 1
Rooms: 9
Den/Family Room: Yes
Air Conditioning: Central Air
Fireplace: Yes
Laundry Level: Main
Washrooms: 4
Building
Basement: Full
Basement 2: Unfinished
Heat Type: Forced Air
Heat Source: Gas
Exterior: Brick
Exterior: Stone
Water Supply: Municipal
Special Designation: Unknown
Parking
Driveway: Private
Garage Spaces: 2
Garage Type: Built-In
Covered Parking Spaces: 2
Total Parking Spaces: 4
Fees
Tax Year: 2021
Tax Legal Description: Plan 65M4590 Lot 165
Taxes: $6,226
Highlights
Feature: Fenced Yard
Feature: Level
Feature: Park
Feature: Public Transit
Feature: School
Land
Cross Street: Yonge St/Green Ln
Municipality District: East Gwillimbury
Fronting On: East
Pool: None
Sewer: Sewers
Lot Depth: 100 Feet
Lot Frontage: 45 Feet
Rooms
Room details for 150 Frank Kelly Drive, East Gwillimbury
| Type | Dimensions | Description |
|---|---|---|
| Foyer Ground | 2.56 x 3.90 | Porcelain Floor |
| Office Ground | 3.05 x 3.66 | Hardwood Floor, Large Window |
| Dining Ground | 3.96 x 4.88 | Hardwood Floor, Coffered Ceiling |
| Great Rm Ground | 5.79 x 5.79 | Hardwood Floor, Fireplace, O/Looks Backyard |
| Kitchen Ground | 2.80 x 5.18 | Quartz Counter, O/Looks Backyard, Bay Window |
| Breakfast Ground | 3.35 x 5.18 | Stainless Steel Appl, O/Looks Backyard, Bay Window |
| Prim Bdrm 2nd | 4.88 x 6.15 | Hardwood Floor, 5 Pc Bath, W/I Closet |
| 2nd Br 2nd | 3.96 x 3.96 | Hardwood Floor, Semi Ensuite, W/I Closet |
| 3rd Br 2nd | 3.66 x 3.66 | Hardwood Floor, Semi Ensuite, Closet |
| 4th Br 2nd | 3.35 x 3.66 | Hardwood Floor, Semi Ensuite, Closet |
| 5th Br 2nd | 3.35 x 3.66 | Hardwood Floor, Semi Ensuite, Closet |
| XXXXXXXX | XXX XX, XXXX |
XXXX XXX XXXX |
$X,XXX,XXX |
| XXX XX, XXXX |
XXXXXX XXX XXXX |
$X,XXX,XXX | |
| XXXXXXXX | XXX XX, XXXX |
XXXXXX XXX XXXX |
$X,XXX |
| XXX XX, XXXX |
XXXXXX XXX XXXX |
$X,XXX | |
| XXXXXXXX | XXX XX, XXXX |
XXXXXXX XXX XXXX |
|
| XXX XX, XXXX |
XXXXXX XXX XXXX |
$X,XXX,XXX | |
| XXXXXXXX | XXX XX, XXXX |
XXXXXX XXX XXXX |
$X,XXX |
| XXX XX, XXXX |
XXXXXX XXX XXXX |
$X,XXX |
| XXXXXXXX XXXX | XXX XX, XXXX | $1,600,000 XXX XXXX |
| XXXXXXXX XXXXXX | XXX XX, XXXX | $1,390,000 XXX XXXX |
| XXXXXXXX XXXXXX | XXX XX, XXXX | $2,800 XXX XXXX |
| XXXXXXXX XXXXXX | XXX XX, XXXX | $2,800 XXX XXXX |
| XXXXXXXX XXXXXXX | XXX XX, XXXX | XXX XXXX |
| XXXXXXXX XXXXXX | XXX XX, XXXX | $1,219,000 XXX XXXX |
| XXXXXXXX XXXXXX | XXX XX, XXXX | $2,600 XXX XXXX |
| XXXXXXXX XXXXXX | XXX XX, XXXX | $2,700 XXX XXXX |

ÉÉC Jean-Béliveau
Elementary: CatholicGood Shepherd Catholic Elementary School
Elementary: CatholicHolland Landing Public School
Elementary: PublicPark Avenue Public School
Elementary: PublicPoplar Bank Public School
Elementary: PublicPhoebe Gilman Public School
Elementary: PublicBradford Campus
Secondary: PublicHoly Trinity High School
Secondary: CatholicDr John M Denison Secondary School
Secondary: PublicSacred Heart Catholic High School
Secondary: CatholicSir William Mulock Secondary School
Secondary: PublicHuron Heights Secondary School
Secondary: Public- 4 bath
- 5 bed
- 3000 sqft
112 Holland Vista St, East Gwillimbury, Ontario • L9N 0T4 • Holland Landing
- 4 bath
- 5 bed
- 3000 sqft
26 Concert Hill Way, East Gwillimbury, Ontario • L9N 0W9 • Holland Landing




