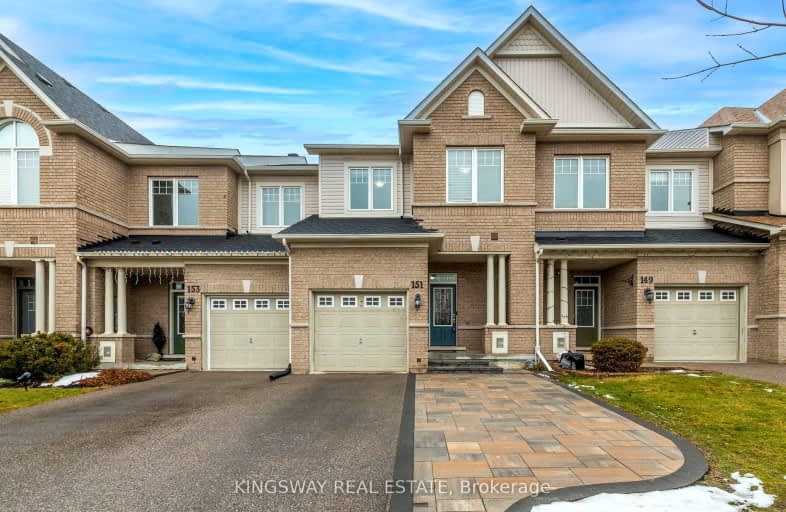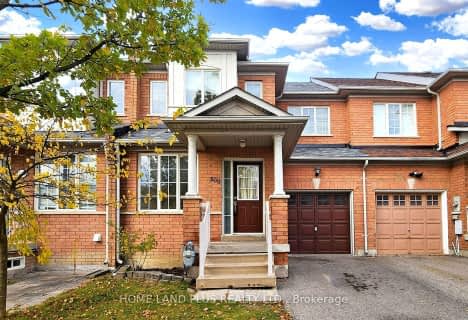Car-Dependent
- Most errands require a car.
Somewhat Bikeable
- Most errands require a car.

J L R Bell Public School
Elementary: PublicCrossland Public School
Elementary: PublicPoplar Bank Public School
Elementary: PublicCanadian Martyrs Catholic Elementary School
Elementary: CatholicAlexander Muir Public School
Elementary: PublicPhoebe Gilman Public School
Elementary: PublicDr John M Denison Secondary School
Secondary: PublicSacred Heart Catholic High School
Secondary: CatholicAurora High School
Secondary: PublicSir William Mulock Secondary School
Secondary: PublicHuron Heights Secondary School
Secondary: PublicNewmarket High School
Secondary: Public-
Environmental Park
325 Woodspring Ave, Newmarket ON 1.2km -
George Luesby Park
Newmarket ON L3X 2N1 3.25km -
George Richardson Park
Bayview Pky, Newmarket ON L3Y 3P8 3.53km
-
TD Bank Financial Group
18154 Yonge St, East Gwillimbury ON L9N 0J3 1.12km -
TD Bank Financial Group
130 Davis Dr (at Yonge St.), Newmarket ON L3Y 2N1 2.4km -
BMO Bank of Montreal
231 Main St S (Main Street), Newmarket ON L3Y 3Z4 3.84km
- 4 bath
- 3 bed
- 2000 sqft
27-260 Eagle Street, Newmarket, Ontario • L3Y 1K1 • Central Newmarket
- 3 bath
- 3 bed
- 1500 sqft
201 Harding Park Street, Newmarket, Ontario • L3Y 0E3 • Glenway Estates







