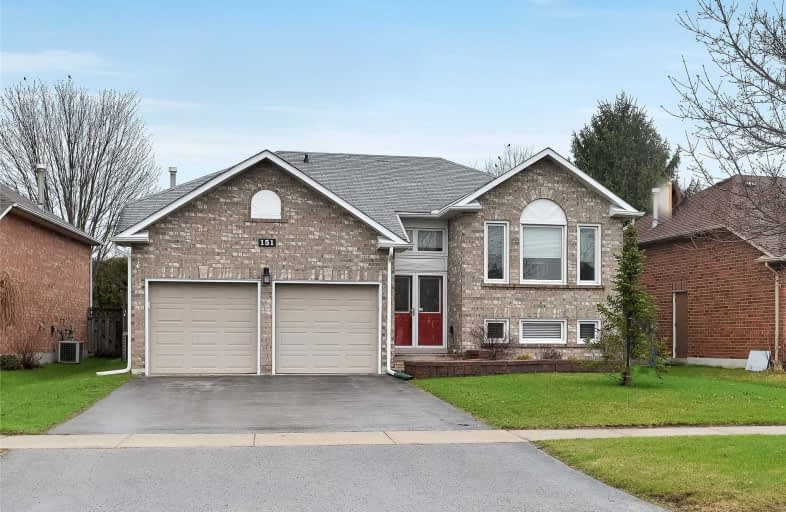Sold on Jun 20, 2019
Note: Property is not currently for sale or for rent.

-
Type: Detached
-
Style: Bungalow-Raised
-
Size: 1100 sqft
-
Lot Size: 57.28 x 116.73 Feet
-
Age: No Data
-
Taxes: $3,471 per year
-
Days on Site: 10 Days
-
Added: Sep 07, 2019 (1 week on market)
-
Updated:
-
Last Checked: 1 month ago
-
MLS®#: N4480873
-
Listed By: Re/max village realty inc., brokerage
Stunning Open Concept Bungalow With Finished Basement Offering Above Grade Windows, Spa Inspired 4 Piece Bathroom, Upgraded Main Floor Offering Hardwood Floors, Master Bedroom With Semi-Ensuite, Upgraded Large Eat-In Kitchen With Center Island, Granite Counters Which Overlooks Living Room And Walks Out To Composite Deck For Entertaining Around You Pool And Gazebo!
Extras
Stainless Steele Fridge, Gas Stove, Microwave, Dishwasher, Washer & Dryer, 2Xgarage Door Openers, Water Softener, Whole House Gas Generator, Garden Shed, Composite Deck, Solar Heated Above Ground Saltwater Pool (3 Years Old), Garage Loft
Property Details
Facts for 151 King Street, East Gwillimbury
Status
Days on Market: 10
Last Status: Sold
Sold Date: Jun 20, 2019
Closed Date: Aug 15, 2019
Expiry Date: Sep 30, 2019
Sold Price: $665,000
Unavailable Date: Jun 20, 2019
Input Date: Jun 10, 2019
Property
Status: Sale
Property Type: Detached
Style: Bungalow-Raised
Size (sq ft): 1100
Area: East Gwillimbury
Community: Mt Albert
Availability Date: 60 Tba
Inside
Bedrooms: 2
Bedrooms Plus: 2
Bathrooms: 2
Kitchens: 1
Rooms: 5
Den/Family Room: No
Air Conditioning: Central Air
Fireplace: No
Laundry Level: Lower
Central Vacuum: Y
Washrooms: 2
Utilities
Electricity: Yes
Gas: Yes
Cable: Yes
Telephone: Yes
Building
Basement: Finished
Heat Type: Forced Air
Heat Source: Gas
Exterior: Brick
Water Supply: Municipal
Special Designation: Unknown
Other Structures: Garden Shed
Parking
Driveway: Pvt Double
Garage Spaces: 2
Garage Type: Attached
Covered Parking Spaces: 2
Total Parking Spaces: 4
Fees
Tax Year: 2018
Tax Legal Description: Pcl 175-1 Sec 65M2915; ***See Schedule B***
Taxes: $3,471
Highlights
Feature: Fenced Yard
Feature: Public Transit
Land
Cross Street: King St & Royal Ambe
Municipality District: East Gwillimbury
Fronting On: East
Parcel Number: 034510132
Pool: Abv Grnd
Sewer: Sewers
Lot Depth: 116.73 Feet
Lot Frontage: 57.28 Feet
Acres: < .50
Additional Media
- Virtual Tour: https://unbranded.youriguide.com/151_king_st_mount_albert_on
Rooms
Room details for 151 King Street, East Gwillimbury
| Type | Dimensions | Description |
|---|---|---|
| Kitchen Main | 4.50 x 5.67 | Tile Floor, Eat-In Kitchen, W/O To Deck |
| Dining Main | 3.18 x 4.19 | Hardwood Floor |
| Living Main | 4.93 x 3.69 | Hardwood Floor |
| Master Main | 4.14 x 2.93 | Hardwood Floor, W/I Closet, Semi Ensuite |
| 2nd Br Main | 3.13 x 2.71 | Hardwood Floor, Closet |
| 3rd Br Lower | 3.09 x 4.40 | Laminate, Closet, Above Grade Window |
| 4th Br Lower | 3.14 x 3.62 | Laminate, Above Grade Window |
| Rec Lower | 7.15 x 3.52 | Laminate, Above Grade Window |
| Laundry Lower | 5.78 x 2.87 |
| XXXXXXXX | XXX XX, XXXX |
XXXX XXX XXXX |
$XXX,XXX |
| XXX XX, XXXX |
XXXXXX XXX XXXX |
$XXX,XXX | |
| XXXXXXXX | XXX XX, XXXX |
XXXXXXX XXX XXXX |
|
| XXX XX, XXXX |
XXXXXX XXX XXXX |
$XXX,XXX | |
| XXXXXXXX | XXX XX, XXXX |
XXXXXXX XXX XXXX |
|
| XXX XX, XXXX |
XXXXXX XXX XXXX |
$XXX,XXX |
| XXXXXXXX XXXX | XXX XX, XXXX | $665,000 XXX XXXX |
| XXXXXXXX XXXXXX | XXX XX, XXXX | $675,000 XXX XXXX |
| XXXXXXXX XXXXXXX | XXX XX, XXXX | XXX XXXX |
| XXXXXXXX XXXXXX | XXX XX, XXXX | $683,000 XXX XXXX |
| XXXXXXXX XXXXXXX | XXX XX, XXXX | XXX XXXX |
| XXXXXXXX XXXXXX | XXX XX, XXXX | $695,000 XXX XXXX |

Our Lady of Good Counsel Catholic Elementary School
Elementary: CatholicSharon Public School
Elementary: PublicBallantrae Public School
Elementary: PublicScott Central Public School
Elementary: PublicMount Albert Public School
Elementary: PublicRobert Munsch Public School
Elementary: PublicOur Lady of the Lake Catholic College High School
Secondary: CatholicSutton District High School
Secondary: PublicSacred Heart Catholic High School
Secondary: CatholicKeswick High School
Secondary: PublicHuron Heights Secondary School
Secondary: PublicNewmarket High School
Secondary: Public

