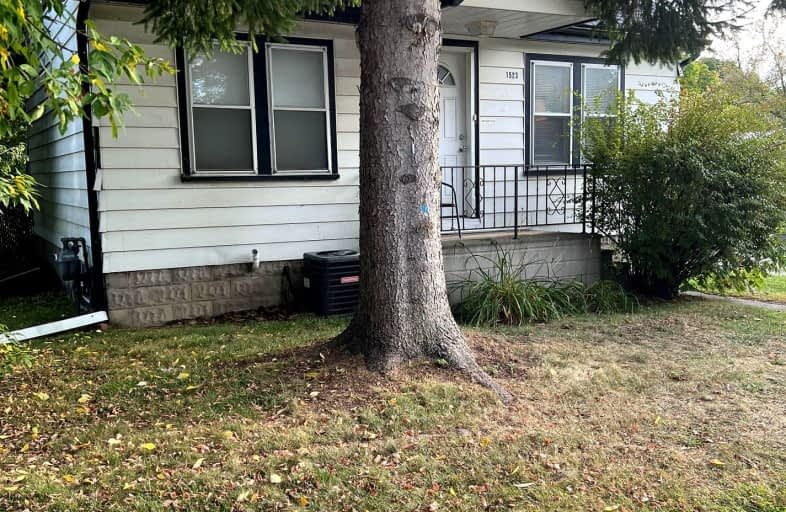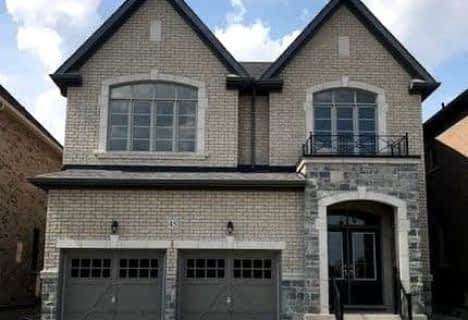Car-Dependent
- Most errands require a car.
Somewhat Bikeable
- Most errands require a car.

Queensville Public School
Elementary: PublicÉÉC Jean-Béliveau
Elementary: CatholicGood Shepherd Catholic Elementary School
Elementary: CatholicOur Lady of Good Counsel Catholic Elementary School
Elementary: CatholicSharon Public School
Elementary: PublicSt Elizabeth Seton Catholic Elementary School
Elementary: CatholicDr John M Denison Secondary School
Secondary: PublicSacred Heart Catholic High School
Secondary: CatholicSir William Mulock Secondary School
Secondary: PublicHuron Heights Secondary School
Secondary: PublicNewmarket High School
Secondary: PublicSt Maximilian Kolbe High School
Secondary: Catholic-
Valleyview Park
175 Walter English Dr (at Petal Av), East Gwillimbury ON 3.02km -
Anchor Park
East Gwillimbury ON 4.13km -
Wesley Brooks Memorial Conservation Area
Newmarket ON 6.34km
-
BMO Bank of Montreal
18233 Leslie St, Newmarket ON L3Y 7V1 2.11km -
TD Bank Financial Group
1155 Davis Dr, Newmarket ON L3Y 8R1 4.05km -
Scotiabank
198 Main St N, Newmarket ON L3Y 9B2 5.64km
- 2 bath
- 3 bed
18880 2nd Concession Road, East Gwillimbury, Ontario • L9N 0H2 • Holland Landing
- 3 bath
- 4 bed
1011 Jacarandah Drive, Newmarket, Ontario • L3Y 5K6 • Huron Heights-Leslie Valley
- — bath
- — bed
- — sqft
135 Kenneth Rogers Crescent, East Gwillimbury, Ontario • L9N 0S1 • Queensville
- 4 bath
- 4 bed
114 Walter English Drive, East Gwillimbury, Ontario • L9N 0R8 • Rural East Gwillimbury
- 3 bath
- 4 bed
- 2000 sqft
69 Chessington Avenue, East Gwillimbury, Ontario • L9N 0R5 • Queensville














