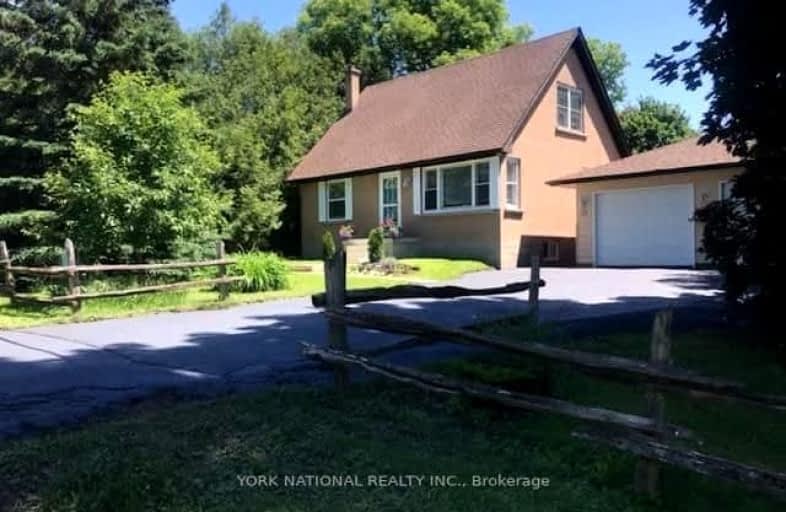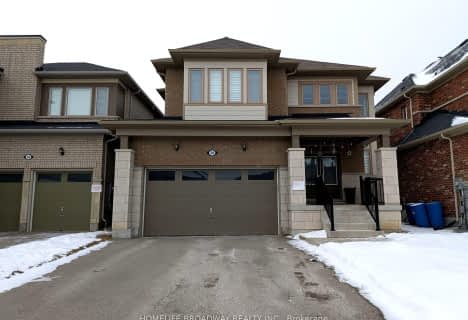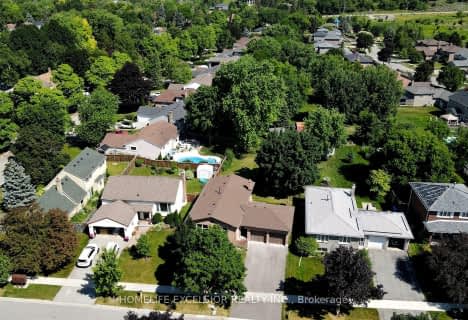Car-Dependent
- Most errands require a car.
Somewhat Bikeable
- Most errands require a car.

ÉÉC Jean-Béliveau
Elementary: CatholicGood Shepherd Catholic Elementary School
Elementary: CatholicGlen Cedar Public School
Elementary: PublicOur Lady of Good Counsel Catholic Elementary School
Elementary: CatholicSharon Public School
Elementary: PublicSt Elizabeth Seton Catholic Elementary School
Elementary: CatholicDr John M Denison Secondary School
Secondary: PublicSacred Heart Catholic High School
Secondary: CatholicSir William Mulock Secondary School
Secondary: PublicHuron Heights Secondary School
Secondary: PublicNewmarket High School
Secondary: PublicSt Maximilian Kolbe High School
Secondary: Catholic-
Valleyview Park
175 Walter English Dr (at Petal Av), East Gwillimbury ON 3.16km -
George Richardson Park
Bayview Pky, Newmarket ON L3Y 3P8 3.85km -
Wesley Brooks Memorial Conservation Area
Newmarket ON 6.35km
-
BMO Bank of Montreal
1111 Davis Dr, Newmarket ON L3Y 8X2 3.83km -
TD Bank Financial Group
1155 Davis Dr, Newmarket ON L3Y 8R1 3.96km -
Scotiabank
1100 Davis Dr (at Leslie St.), Newmarket ON L3Y 8W8 4.18km
- 5 bath
- 4 bed
- 2500 sqft
140 Kenneth Rogers Crescent, East Gwillimbury, Ontario • L0G 1R0 • Queensville
- 3 bath
- 4 bed
1011 Jacarandah Drive, Newmarket, Ontario • L3Y 5K6 • Huron Heights-Leslie Valley
- 1 bath
- 3 bed
- 1100 sqft
Upper-22 Red Mills Drive, East Gwillimbury, Ontario • L9N 1B8 • Holland Landing
- 2 bath
- 3 bed
- 1100 sqft
30 Blazing Star Street, East Gwillimbury, Ontario • L0G 1R0 • Queensville
- 3 bath
- 4 bed
- 1500 sqft
51 Jim Mortson Drive, East Gwillimbury, Ontario • L9N 0R8 • Queensville














