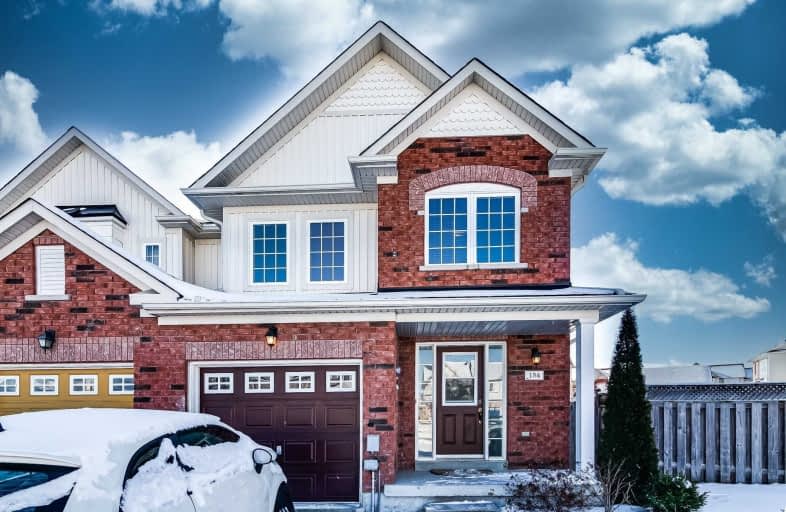Sold on Feb 16, 2020
Note: Property is not currently for sale or for rent.

-
Type: Att/Row/Twnhouse
-
Style: 2-Storey
-
Size: 1500 sqft
-
Lot Size: 27.4 x 96.82 Feet
-
Age: No Data
-
Taxes: $3,020 per year
-
Days on Site: 7 Days
-
Added: Feb 09, 2020 (1 week on market)
-
Updated:
-
Last Checked: 2 months ago
-
MLS®#: N4687656
-
Listed By: Highmark realty inc., brokerage
Do Not Miss This Opportunity! End Unit Freehold Townhome In A Pie-Shape Premium Lot! Family Oriented Growing Community With The Enormous Potential! Bright And Spotless, Just Freshly Painted. Lots Of Light! Open Concept Living And Dining Room. Direct Access To The Garage. Upgraded Kitchen With The Breakfast Area. 3 Bdrms With 2 Full Washrooms! Walk To Publick School, Parks, Transit, Library, Trails, Soccer Field/ 10 Min. To Hwy404.
Extras
All Existing Appliances: Fridge, Stove, Dishwasher, Microwave Hood Fan, Washer And Dryer. All Existing Light Fixtures, Cac, Cvac, Garage Door Opener, All Existing Window Coverings. Hot Water Tank Is Rental.
Property Details
Facts for 154 Hammill Heights, East Gwillimbury
Status
Days on Market: 7
Last Status: Sold
Sold Date: Feb 16, 2020
Closed Date: Apr 01, 2020
Expiry Date: May 09, 2020
Sold Price: $574,000
Unavailable Date: Feb 16, 2020
Input Date: Feb 09, 2020
Property
Status: Sale
Property Type: Att/Row/Twnhouse
Style: 2-Storey
Size (sq ft): 1500
Area: East Gwillimbury
Community: Mt Albert
Availability Date: Tba
Inside
Bedrooms: 3
Bathrooms: 3
Kitchens: 1
Rooms: 7
Den/Family Room: Yes
Air Conditioning: Central Air
Fireplace: No
Central Vacuum: Y
Washrooms: 3
Building
Basement: Full
Heat Type: Forced Air
Heat Source: Gas
Exterior: Brick
Water Supply: Municipal
Special Designation: Unknown
Parking
Driveway: Private
Garage Spaces: 1
Garage Type: Attached
Covered Parking Spaces: 3
Total Parking Spaces: 4
Fees
Tax Year: 2019
Tax Legal Description: Plan 65M3902 Pt Blk 86 Rp 65R29896 Part 26
Taxes: $3,020
Highlights
Feature: Park
Feature: Place Of Worship
Feature: Public Transit
Feature: School
Land
Cross Street: Mt Albert Rd & Ninth
Municipality District: East Gwillimbury
Fronting On: South
Pool: None
Sewer: Sewers
Lot Depth: 96.82 Feet
Lot Frontage: 27.4 Feet
Lot Irregularities: *Pie Shaped Lot*Rear:
Rooms
Room details for 154 Hammill Heights, East Gwillimbury
| Type | Dimensions | Description |
|---|---|---|
| Living Main | 2.93 x 5.60 | Hardwood Floor, Window, Open Concept |
| Dining Main | 2.79 x 2.92 | Hardwood Floor, Open Concept |
| Kitchen Main | 2.85 x 3.28 | Breakfast Bar, Backsplash, Ceramic Floor |
| Breakfast Main | 2.43 x 2.85 | W/O To Deck, Ceramic Floor |
| Master 2nd | 4.22 x 5.93 | 4 Pc Ensuite, W/I Closet, Broadloom |
| 2nd Br 2nd | 2.81 x 4.31 | Chair Rail, Closet, Broadloom |
| 3rd Br 2nd | 3.07 x 3.38 | Window, Closet, Broadloom |
| XXXXXXXX | XXX XX, XXXX |
XXXX XXX XXXX |
$XXX,XXX |
| XXX XX, XXXX |
XXXXXX XXX XXXX |
$XXX,XXX | |
| XXXXXXXX | XXX XX, XXXX |
XXXX XXX XXXX |
$XXX,XXX |
| XXX XX, XXXX |
XXXXXX XXX XXXX |
$XXX,XXX | |
| XXXXXXXX | XXX XX, XXXX |
XXXXXXX XXX XXXX |
|
| XXX XX, XXXX |
XXXXXX XXX XXXX |
$XXX,XXX | |
| XXXXXXXX | XXX XX, XXXX |
XXXXXXX XXX XXXX |
|
| XXX XX, XXXX |
XXXXXX XXX XXXX |
$XXX,XXX |
| XXXXXXXX XXXX | XXX XX, XXXX | $574,000 XXX XXXX |
| XXXXXXXX XXXXXX | XXX XX, XXXX | $579,000 XXX XXXX |
| XXXXXXXX XXXX | XXX XX, XXXX | $560,000 XXX XXXX |
| XXXXXXXX XXXXXX | XXX XX, XXXX | $579,900 XXX XXXX |
| XXXXXXXX XXXXXXX | XXX XX, XXXX | XXX XXXX |
| XXXXXXXX XXXXXX | XXX XX, XXXX | $599,900 XXX XXXX |
| XXXXXXXX XXXXXXX | XXX XX, XXXX | XXX XXXX |
| XXXXXXXX XXXXXX | XXX XX, XXXX | $629,900 XXX XXXX |

Goodwood Public School
Elementary: PublicOur Lady of Good Counsel Catholic Elementary School
Elementary: CatholicBallantrae Public School
Elementary: PublicScott Central Public School
Elementary: PublicMount Albert Public School
Elementary: PublicRobert Munsch Public School
Elementary: PublicOur Lady of the Lake Catholic College High School
Secondary: CatholicSutton District High School
Secondary: PublicSacred Heart Catholic High School
Secondary: CatholicKeswick High School
Secondary: PublicHuron Heights Secondary School
Secondary: PublicNewmarket High School
Secondary: Public

