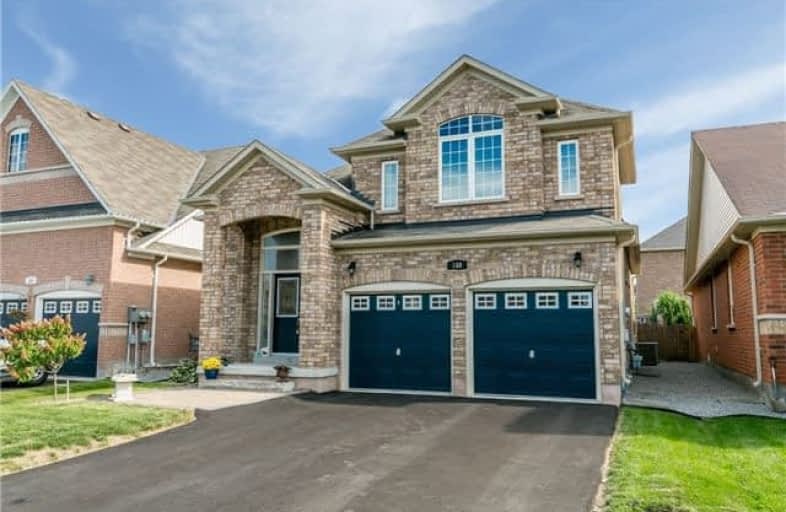Sold on Sep 11, 2018
Note: Property is not currently for sale or for rent.

-
Type: Detached
-
Style: Bungalow-Raised
-
Lot Size: 40.03 x 113.52 Feet
-
Age: 6-15 years
-
Taxes: $3,929 per year
-
Days on Site: 1 Days
-
Added: Sep 07, 2019 (1 day on market)
-
Updated:
-
Last Checked: 2 months ago
-
MLS®#: N4242026
-
Listed By: Coldwell banker the real estate centre, brokerage
Welcome To 158 Donald Stewart Crescent! This Home Offers It All! Ideally Located In The Quiet Community Of Mount Albert With Two Bedrooms, Three Washrooms, Lofted Family Room, Oversized Kitchen With Large Dining Area & Breakfast Bar. W/I Closets, Ensuite Washrooms And Main Floor Laundry. Upgrades: 200 Amp Service, Valence Lighting, Dry Bar, Glass Enclosed Shower, Cabinetry, Faucets, Underpadding, Porcelain & Ceramic Flooring, Topped Up Attic Insulation.
Extras
Include: S/S Apps (Fridge, Stove, Dishwasher, Micro), Washer, Dryer, Elfs, Custom Window Coverings, Furnace (Rental At $84.99), Tankless Water Heater (Rental At $39.99) R/I Washroom In Basement, Gdos & Remotes X 2, Cvac And Attachments.
Property Details
Facts for 158 Donald Stewart Crescent, East Gwillimbury
Status
Days on Market: 1
Last Status: Sold
Sold Date: Sep 11, 2018
Closed Date: Dec 07, 2018
Expiry Date: Nov 30, 2018
Sold Price: $601,000
Unavailable Date: Sep 11, 2018
Input Date: Sep 10, 2018
Prior LSC: Listing with no contract changes
Property
Status: Sale
Property Type: Detached
Style: Bungalow-Raised
Age: 6-15
Area: East Gwillimbury
Community: Mt Albert
Availability Date: Pref Early Dec
Inside
Bedrooms: 2
Bathrooms: 3
Kitchens: 1
Rooms: 7
Den/Family Room: Yes
Air Conditioning: Central Air
Fireplace: No
Laundry Level: Main
Central Vacuum: Y
Washrooms: 3
Utilities
Electricity: Yes
Gas: Yes
Cable: Yes
Telephone: Yes
Building
Basement: Full
Basement 2: Unfinished
Heat Type: Forced Air
Heat Source: Gas
Exterior: Brick
Water Supply: Municipal
Special Designation: Unknown
Parking
Driveway: Pvt Double
Garage Spaces: 2
Garage Type: Attached
Covered Parking Spaces: 4
Total Parking Spaces: 6
Fees
Tax Year: 2018
Tax Legal Description: Lot 29, Plan 65M4175
Taxes: $3,929
Highlights
Feature: Cul De Sac
Feature: Fenced Yard
Feature: Grnbelt/Conserv
Feature: Park
Feature: Rec Centre
Feature: School
Land
Cross Street: 9th Line And Mount A
Municipality District: East Gwillimbury
Fronting On: South
Pool: None
Sewer: Sewers
Lot Depth: 113.52 Feet
Lot Frontage: 40.03 Feet
Waterfront: None
Additional Media
- Virtual Tour: http://wylieford.homelistingtours.com/listing2/158-donald-stewart-crescent
Rooms
Room details for 158 Donald Stewart Crescent, East Gwillimbury
| Type | Dimensions | Description |
|---|---|---|
| Living Main | 5.89 x 3.56 | Broadloom, O/Looks Frontyard, Combined W/Dining |
| Dining Main | 5.89 x 3.56 | Broadloom, Open Concept, Combined W/Living |
| Kitchen Main | 3.86 x 3.96 | Ceramic Floor, Dry Bar, Centre Island |
| Breakfast Main | 3.96 x 3.35 | Ceramic Floor, Eat-In Kitchen, Sliding Doors |
| Family Upper | 5.13 x 5.44 | Broadloom, O/Looks Living, Picture Window |
| Master Main | 3.56 x 5.49 | Broadloom, W/I Closet, 5 Pc Ensuite |
| 2nd Br Main | 3.05 x 3.86 | Broadloom, W/I Closet, 4 Pc Ensuite |
| XXXXXXXX | XXX XX, XXXX |
XXXX XXX XXXX |
$XXX,XXX |
| XXX XX, XXXX |
XXXXXX XXX XXXX |
$XXX,XXX |
| XXXXXXXX XXXX | XXX XX, XXXX | $601,000 XXX XXXX |
| XXXXXXXX XXXXXX | XXX XX, XXXX | $599,900 XXX XXXX |

Goodwood Public School
Elementary: PublicOur Lady of Good Counsel Catholic Elementary School
Elementary: CatholicBallantrae Public School
Elementary: PublicScott Central Public School
Elementary: PublicMount Albert Public School
Elementary: PublicRobert Munsch Public School
Elementary: PublicÉSC Pape-François
Secondary: CatholicOur Lady of the Lake Catholic College High School
Secondary: CatholicSutton District High School
Secondary: PublicSacred Heart Catholic High School
Secondary: CatholicHuron Heights Secondary School
Secondary: PublicNewmarket High School
Secondary: Public

