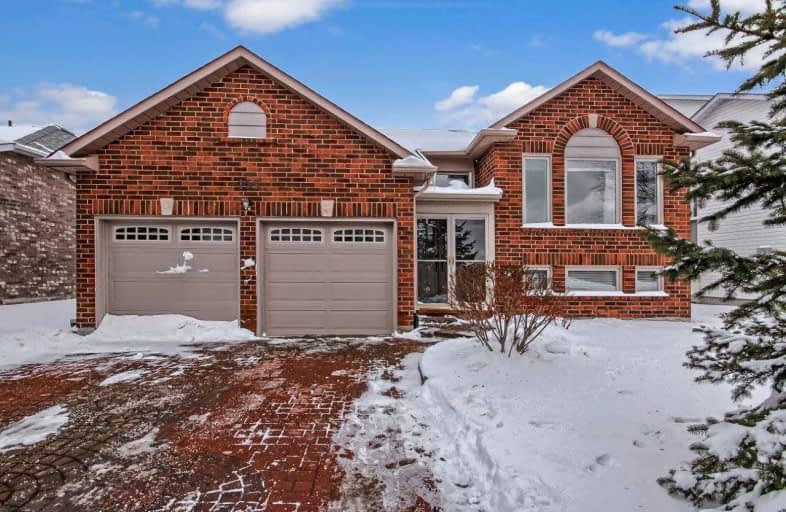Sold on Jan 31, 2020
Note: Property is not currently for sale or for rent.

-
Type: Detached
-
Style: Bungalow-Raised
-
Lot Size: 17.45 x 35.56 Metres
-
Age: 16-30 years
-
Taxes: $3,399 per year
-
Days on Site: 9 Days
-
Added: Jan 22, 2020 (1 week on market)
-
Updated:
-
Last Checked: 2 months ago
-
MLS®#: N4674840
-
Listed By: Re/max all-stars realty inc., brokerage
Highly Sought After Raised Brick Bungalow Offers A Bright, Open Concept Design Throughout With Extra Large Windows To Bring In The Natural Light. W/Out From Sliding Glass Doors To Deck Leading To A Lge Fenced Yard. Lower Level Is Finished With O/Sized Above Grade Windows+Entrances From House To Garage Currently Set Up W/Wheelchair Accessibility. 3 Season Front Porch('09)-Patio Dr('15)-Windows Thruout('10 Replaced)-Shingles Replaced('10)-Staircase Brdlm('20)
Extras
Included: Fridge(2016)-D/W(2019)-Stove-Washer-Dryer-All Window Coverings-All Elf's-All Bwl-Electronic Garage Dr Opener-Porch Lift In Garage Only 2 Yrs Old Is Access Onto Main Flr-Hwh-Therwood Furnace New Nov. 2019.
Property Details
Facts for 159 King Street, East Gwillimbury
Status
Days on Market: 9
Last Status: Sold
Sold Date: Jan 31, 2020
Closed Date: Mar 12, 2020
Expiry Date: Apr 22, 2020
Sold Price: $654,000
Unavailable Date: Jan 31, 2020
Input Date: Jan 23, 2020
Property
Status: Sale
Property Type: Detached
Style: Bungalow-Raised
Age: 16-30
Area: East Gwillimbury
Community: Mt Albert
Availability Date: 60 Days/Tba
Inside
Bedrooms: 2
Bedrooms Plus: 1
Bathrooms: 2
Kitchens: 1
Rooms: 7
Den/Family Room: No
Air Conditioning: Central Air
Fireplace: No
Laundry Level: Lower
Central Vacuum: N
Washrooms: 2
Utilities
Electricity: Yes
Gas: Yes
Cable: Available
Telephone: Available
Building
Basement: Finished
Heat Type: Forced Air
Heat Source: Gas
Exterior: Brick
Elevator: Y
UFFI: No
Water Supply: Municipal
Physically Handicapped-Equipped: Y
Special Designation: Unknown
Retirement: N
Parking
Driveway: Pvt Double
Garage Spaces: 2
Garage Type: Attached
Covered Parking Spaces: 4
Total Parking Spaces: 6
Fees
Tax Year: 2019
Tax Legal Description: Plan 65M 2915 Lot 179
Taxes: $3,399
Highlights
Feature: Fenced Yard
Feature: Grnbelt/Conserv
Feature: Library
Feature: Park
Feature: School
Land
Cross Street: King St/Mt. Albert R
Municipality District: East Gwillimbury
Fronting On: East
Pool: None
Sewer: Sewers
Lot Depth: 35.56 Metres
Lot Frontage: 17.45 Metres
Zoning: Res
Rooms
Room details for 159 King Street, East Gwillimbury
| Type | Dimensions | Description |
|---|---|---|
| Foyer Main | 3.26 x 2.07 | Access To Garage, W/O To Porch, Ceramic Floor |
| Kitchen Main | 3.42 x 2.92 | W/O To Deck, Ceramic Floor |
| Breakfast Main | 3.42 x 2.94 | Window, Ceramic Floor, Open Concept |
| Dining Main | 3.79 x 3.06 | Laminate, Open Concept |
| Living Main | 3.79 x 4.68 | Open Concept, Picture Window, Laminate |
| Master Main | 3.21 x 4.24 | Access To Garage, Double Closet, Laminate |
| 2nd Br Main | 2.68 x 2.48 | Laminate, O/Looks Backyard |
| Laundry Lower | 1.71 x 3.01 | |
| 3rd Br Lower | 4.86 x 3.09 | Above Grade Window |
| Games Lower | 3.66 x 5.40 | Above Grade Window, Broadloom, Pot Lights |
| Rec Lower | 3.66 x 5.38 | Above Grade Window, Broadloom, Pot Lights |
| XXXXXXXX | XXX XX, XXXX |
XXXX XXX XXXX |
$XXX,XXX |
| XXX XX, XXXX |
XXXXXX XXX XXXX |
$XXX,XXX |
| XXXXXXXX XXXX | XXX XX, XXXX | $654,000 XXX XXXX |
| XXXXXXXX XXXXXX | XXX XX, XXXX | $657,900 XXX XXXX |

Queensville Public School
Elementary: PublicOur Lady of Good Counsel Catholic Elementary School
Elementary: CatholicBallantrae Public School
Elementary: PublicScott Central Public School
Elementary: PublicMount Albert Public School
Elementary: PublicRobert Munsch Public School
Elementary: PublicOur Lady of the Lake Catholic College High School
Secondary: CatholicSutton District High School
Secondary: PublicSacred Heart Catholic High School
Secondary: CatholicKeswick High School
Secondary: PublicHuron Heights Secondary School
Secondary: PublicNewmarket High School
Secondary: Public

