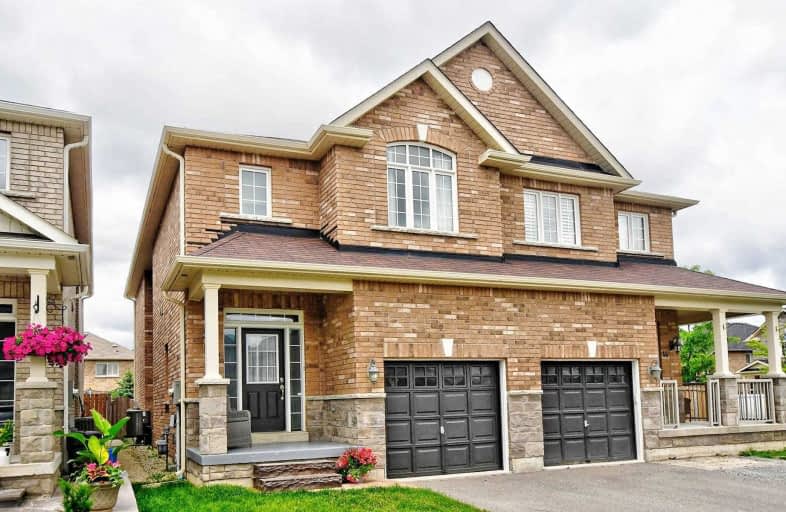Sold on Jun 30, 2019
Note: Property is not currently for sale or for rent.

-
Type: Semi-Detached
-
Style: 2-Storey
-
Size: 1500 sqft
-
Lot Size: 22.64 x 101.43 Feet
-
Age: 0-5 years
-
Taxes: $3,245 per year
-
Days on Site: 9 Days
-
Added: Sep 07, 2019 (1 week on market)
-
Updated:
-
Last Checked: 2 months ago
-
MLS®#: N4494594
-
Listed By: Re/max realtron realty inc., brokerage
Fabulous! O/Concept Loaded With Quality Upgrades! Stylish Kitchen-Ample Tall Cabinets, Pantry,Pot Drws,Glass Display,Bcksp, Centre Island/Bkfst Bar, Granite Counter, Potligts. Open To 18Ft Family Rm; Gleaming Hardwood, 9' Clg/Crown Molding, W/O To Patio! Customfl/Clg Stone Surround Gas Fpl! Master Boasts Ens-Soaker Tub-W/I + Dbl Closet. Main Bath Ensuites Both Other Bdrms! Hardwood Foyer To Open Wood Stair/Iron Picket-Hdwd Upperhall-2nd Flr Laundry!
Extras
Incl: Gas Fpl; Ss Fridge/Freeze Combo,Stove,B/I Dw, B/I Microw/Exh Fan; Elf's;Rods/Curtains;Cent Air/Heat Pump;Gdop/1Remote; Nutone Cent Vac&Equipmt; Hi-Eff Furnace; Washer, Dryer. Note: Wired For Security. Garage Entry To House.
Property Details
Facts for 16 Donald Stewart Crescent, East Gwillimbury
Status
Days on Market: 9
Last Status: Sold
Sold Date: Jun 30, 2019
Closed Date: Nov 28, 2019
Expiry Date: Dec 21, 2019
Sold Price: $633,000
Unavailable Date: Jun 30, 2019
Input Date: Jun 21, 2019
Prior LSC: Listing with no contract changes
Property
Status: Sale
Property Type: Semi-Detached
Style: 2-Storey
Size (sq ft): 1500
Age: 0-5
Area: East Gwillimbury
Community: Mt Albert
Inside
Bedrooms: 3
Bathrooms: 3
Kitchens: 1
Rooms: 7
Den/Family Room: Yes
Air Conditioning: Central Air
Fireplace: Yes
Laundry Level: Upper
Central Vacuum: Y
Washrooms: 3
Utilities
Electricity: Yes
Gas: Yes
Cable: Yes
Telephone: Yes
Building
Basement: Full
Basement 2: Unfinished
Heat Type: Forced Air
Heat Source: Gas
Exterior: Brick
Water Supply: Municipal
Special Designation: Unknown
Parking
Driveway: Private
Garage Spaces: 1
Garage Type: Built-In
Covered Parking Spaces: 2
Total Parking Spaces: 3
Fees
Tax Year: 2018
Tax Legal Description: Pt Lot35, Plan65M4255, Pt2 65R33297*
Taxes: $3,245
Highlights
Feature: Fenced Yard
Feature: Level
Feature: Library
Feature: Park
Feature: Public Transit
Feature: School
Land
Cross Street: Ninth Line/Mt. Alber
Municipality District: East Gwillimbury
Fronting On: North
Pool: None
Sewer: Sewers
Lot Depth: 101.43 Feet
Lot Frontage: 22.64 Feet
Lot Irregularities: Irregular--*As On Tit
Acres: < .50
Additional Media
- Virtual Tour: https://advirtours.view.property/public/vtour/display/1343807?idx=1#!/
Rooms
Room details for 16 Donald Stewart Crescent, East Gwillimbury
| Type | Dimensions | Description |
|---|---|---|
| Family Ground | 5.49 x 4.57 | Hardwood Floor, Gas Fireplace, W/O To Patio |
| Dining Ground | 2.80 x 3.66 | Hardwood Floor, Crown Moulding, Open Concept |
| Kitchen Ground | 2.44 x 3.66 | Ceramic Floor, Granite Counter, Centre Island |
| Master 2nd | 3.60 x 4.27 | Broadloom, W/I Closet, 4 Pc Ensuite |
| 2nd Br 2nd | 3.90 x 3.90 | Broadloom, W/I Closet, 4 Pc Ensuite |
| 3rd Br 2nd | 3.66 x 3.66 | Broadloom, Double Closet, Semi Ensuite |
| Laundry 2nd | 1.98 x 2.26 | Ceramic Floor, B/I Shelves, Laundry Sink |
| Foyer Ground | - | Hardwood Floor, Open Stairs, Access To Garage |
| XXXXXXXX | XXX XX, XXXX |
XXXX XXX XXXX |
$XXX,XXX |
| XXX XX, XXXX |
XXXXXX XXX XXXX |
$XXX,XXX |
| XXXXXXXX XXXX | XXX XX, XXXX | $633,000 XXX XXXX |
| XXXXXXXX XXXXXX | XXX XX, XXXX | $639,000 XXX XXXX |

Goodwood Public School
Elementary: PublicOur Lady of Good Counsel Catholic Elementary School
Elementary: CatholicBallantrae Public School
Elementary: PublicScott Central Public School
Elementary: PublicMount Albert Public School
Elementary: PublicRobert Munsch Public School
Elementary: PublicÉSC Pape-François
Secondary: CatholicOur Lady of the Lake Catholic College High School
Secondary: CatholicSutton District High School
Secondary: PublicSacred Heart Catholic High School
Secondary: CatholicHuron Heights Secondary School
Secondary: PublicNewmarket High School
Secondary: Public

