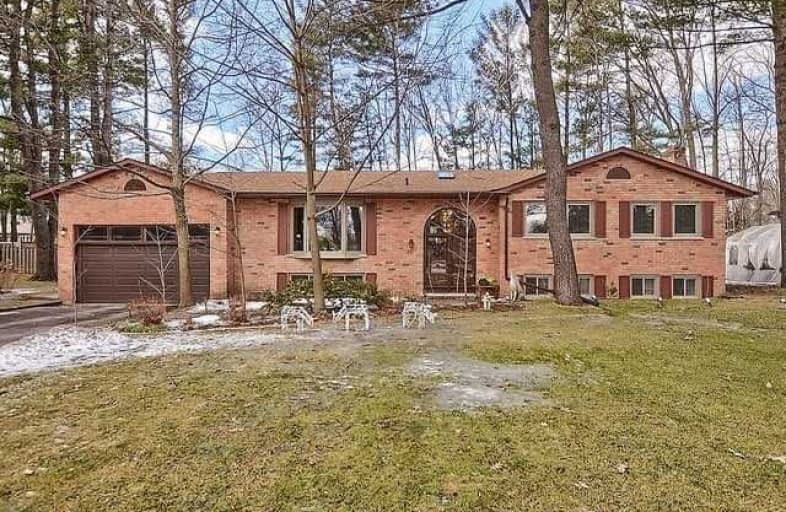Sold on Apr 22, 2019
Note: Property is not currently for sale or for rent.

-
Type: Detached
-
Style: Bungalow-Raised
-
Lot Size: 97.31 x 166.5 Feet
-
Age: No Data
-
Taxes: $4,313 per year
-
Days on Site: 34 Days
-
Added: Sep 07, 2019 (1 month on market)
-
Updated:
-
Last Checked: 2 months ago
-
MLS®#: N4387977
-
Listed By: Main street realty ltd., brokerage
Spotless Raised Bungalow On A Large Fenced And Treed Lot In Popular Holland Landing Neighbourhood. Walkout From Family Room To Large Deck. Interlock Walkways And Irrigation System. Updates Include Shingles, Furnace, Air, And Most Windows. Garage Has Walk-Up From Basement Entrance. Basement Rec Room With Large Windows And Gas Fireplace. Nice Sized Master Bedroom With 3 Pc Ensuite. Great Commuter Location With Easy Access To 404 From Queensville Sdrd.
Extras
Large Shed For Storage. Incl: Fridge, Stove, Washer, Dryer, B/I Dishwasher, Shed, Gas Fireplace. ***Exclude: Basement Fridge, Lawn Ornaments, Antique Phone In Kitchen, Basement Stand Up Freezer, Garage Bar Fridge
Property Details
Facts for 16 Donaldson Road, East Gwillimbury
Status
Days on Market: 34
Last Status: Sold
Sold Date: Apr 22, 2019
Closed Date: Jun 20, 2019
Expiry Date: Aug 31, 2019
Sold Price: $747,500
Unavailable Date: Apr 22, 2019
Input Date: Mar 20, 2019
Prior LSC: Sold
Property
Status: Sale
Property Type: Detached
Style: Bungalow-Raised
Area: East Gwillimbury
Community: Holland Landing
Availability Date: 60 Days/Tba
Inside
Bedrooms: 3
Bedrooms Plus: 1
Bathrooms: 3
Kitchens: 1
Rooms: 7
Den/Family Room: Yes
Air Conditioning: Central Air
Fireplace: Yes
Laundry Level: Lower
Washrooms: 3
Building
Basement: Part Fin
Basement 2: Walk-Up
Heat Type: Forced Air
Heat Source: Gas
Exterior: Brick
Water Supply: Municipal
Special Designation: Unknown
Parking
Driveway: Pvt Double
Garage Spaces: 2
Garage Type: Attached
Covered Parking Spaces: 6
Total Parking Spaces: 8
Fees
Tax Year: 2018
Tax Legal Description: Pcl 28-2 Sec 65M2213 Part Of Legal
Taxes: $4,313
Land
Cross Street: Queensville Sdrd/Par
Municipality District: East Gwillimbury
Fronting On: West
Pool: None
Sewer: Septic
Lot Depth: 166.5 Feet
Lot Frontage: 97.31 Feet
Lot Irregularities: Irregular
Additional Media
- Virtual Tour: https://tours.panapix.com/idx/172487
Rooms
Room details for 16 Donaldson Road, East Gwillimbury
| Type | Dimensions | Description |
|---|---|---|
| Kitchen Main | 3.43 x 4.88 | Eat-In Kitchen, Hardwood Floor |
| Living Main | 3.35 x 6.48 | Broadloom |
| Dining Main | 3.35 x 3.43 | Broadloom |
| Family Main | 2.97 x 3.96 | Hardwood Floor, Walk-Out |
| Master Main | 3.43 x 4.57 | 3 Pc Ensuite, Broadloom |
| Br Main | 3.25 x 3.55 | Broadloom |
| Br Main | 2.84 x 3.25 | Broadloom |
| Rec Bsmt | 3.96 x 6.17 | Broadloom, Gas Fireplace |
| Br Bsmt | 3.35 x 3.89 | Broadloom |
| XXXXXXXX | XXX XX, XXXX |
XXXX XXX XXXX |
$XXX,XXX |
| XXX XX, XXXX |
XXXXXX XXX XXXX |
$XXX,XXX |
| XXXXXXXX XXXX | XXX XX, XXXX | $747,500 XXX XXXX |
| XXXXXXXX XXXXXX | XXX XX, XXXX | $795,000 XXX XXXX |

ÉÉC Jean-Béliveau
Elementary: CatholicGood Shepherd Catholic Elementary School
Elementary: CatholicHolland Landing Public School
Elementary: PublicPark Avenue Public School
Elementary: PublicSt. Marie of the Incarnation Separate School
Elementary: CatholicPhoebe Gilman Public School
Elementary: PublicBradford Campus
Secondary: PublicHoly Trinity High School
Secondary: CatholicDr John M Denison Secondary School
Secondary: PublicSacred Heart Catholic High School
Secondary: CatholicBradford District High School
Secondary: PublicHuron Heights Secondary School
Secondary: Public- 2 bath
- 3 bed
15 Thompson Drive, East Gwillimbury, Ontario • L9N 1L8 • Holland Landing



