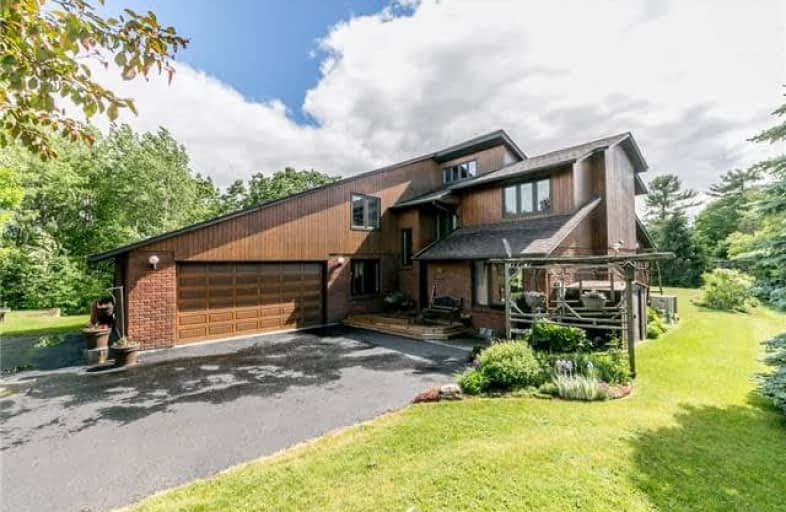Sold on Oct 04, 2018
Note: Property is not currently for sale or for rent.

-
Type: Detached
-
Style: 2-Storey
-
Size: 2500 sqft
-
Lot Size: 130.64 x 446.19 Feet
-
Age: No Data
-
Taxes: $5,076 per year
-
Days on Site: 23 Days
-
Added: Sep 07, 2019 (3 weeks on market)
-
Updated:
-
Last Checked: 2 months ago
-
MLS®#: N4243450
-
Listed By: Re/max village realty inc., brokerage
Welcome To The Exclusive Properties Of Orchard Crt In Mt Albert. Custom Built Home On 1.18 Acres Surrounded By Mature Trees Providing The Utmost In Privacy, 4 Bedrooms, 2 On The Main Floor & 2 On 2nd Floor With An Open Hallway Overlooking The Great Room, Soaring Cathedral Ceiling In The Great Room With Floor To Ceiling Brick Wood Burning Fireplace & Walkout To Year Round Family Enjoyment Of Lavishly Landscaped Gardens/Yard. Finished Basement Adds Great Space!
Extras
3 Decks, 1 Is 40' Great For Entertaining, Updated Windows&Bathrooms, Roof(2016), Wood Fireplaces On All Levels, 200 Amp's, Generous Sized Rooms, Fridge, Stove, Dishwasher (As-Is), Gd Opener(2018), Water Softener, Ro Water System, Cold Room
Property Details
Facts for 16 Orchard Court, East Gwillimbury
Status
Days on Market: 23
Last Status: Sold
Sold Date: Oct 04, 2018
Closed Date: Mar 15, 2019
Expiry Date: Dec 21, 2018
Sold Price: $990,000
Unavailable Date: Oct 04, 2018
Input Date: Sep 11, 2018
Property
Status: Sale
Property Type: Detached
Style: 2-Storey
Size (sq ft): 2500
Area: East Gwillimbury
Community: Mt Albert
Availability Date: 60/Tba
Inside
Bedrooms: 4
Bathrooms: 2
Kitchens: 1
Rooms: 11
Den/Family Room: No
Air Conditioning: Central Air
Fireplace: Yes
Laundry Level: Main
Central Vacuum: Y
Washrooms: 2
Utilities
Electricity: Yes
Gas: No
Cable: No
Telephone: Yes
Building
Basement: Fin W/O
Heat Type: Heat Pump
Heat Source: Electric
Exterior: Brick
Exterior: Wood
Water Supply Type: Drilled Well
Water Supply: Well
Special Designation: Unknown
Other Structures: Garden Shed
Parking
Driveway: Private
Garage Spaces: 2
Garage Type: Attached
Covered Parking Spaces: 10
Total Parking Spaces: 12
Fees
Tax Year: 2018
Tax Legal Description: Pcl 9-1 Sec M19; Lt 9 Pl M19 ; East Gwillimbury
Taxes: $5,076
Highlights
Feature: Cul De Sac
Feature: Ravine
Feature: School Bus Route
Feature: Treed
Land
Cross Street: Centre St / Queensvi
Municipality District: East Gwillimbury
Fronting On: West
Pool: None
Sewer: Septic
Lot Depth: 446.19 Feet
Lot Frontage: 130.64 Feet
Lot Irregularities: 1.18 Acres-Irreg Shp
Acres: .50-1.99
Zoning: Res
Additional Media
- Virtual Tour: http://wylieford.homelistingtours.com/listing2/16-orchard-court
Rooms
Room details for 16 Orchard Court, East Gwillimbury
| Type | Dimensions | Description |
|---|---|---|
| Living Main | 8.50 x 4.75 | Walk-Out, Floor/Ceil Fireplace, Cathedral Ceiling |
| Dining Main | 5.33 x 4.30 | Tile Floor, Picture Window |
| Kitchen Main | 3.51 x 4.29 | Tile Floor, Open Concept, Family Size Kitchen |
| Breakfast Main | 2.50 x 4.29 | Tile Floor, Breakfast Bar, Eat-In Kitchen |
| Laundry Main | 1.56 x 5.33 | Tile Floor, Access To Garage, W/O To Deck |
| 3rd Br Main | 3.51 x 3.11 | Broadloom, Double Closet, Picture Window |
| 4th Br Main | 2.60 x 4.41 | Broadloom, Double Closet, Picture Window |
| Master 2nd | 5.70 x 4.39 | Broadloom, Combined W/Sitting, 5 Pc Ensuite |
| Sitting 2nd | 2.59 x 4.39 | Broadloom, Skylight, Picture Window |
| 2nd Br 2nd | 5.94 x 3.69 | Broadloom, Double Closet |
| Family Bsmt | 7.89 x 3.99 | Broadloom, W/O To Garden, Wood Stove |
| Exercise Bsmt | 4.90 x 4.20 | Broadloom, Closet, Open Concept |
| XXXXXXXX | XXX XX, XXXX |
XXXX XXX XXXX |
$XXX,XXX |
| XXX XX, XXXX |
XXXXXX XXX XXXX |
$XXX,XXX | |
| XXXXXXXX | XXX XX, XXXX |
XXXXXXX XXX XXXX |
|
| XXX XX, XXXX |
XXXXXX XXX XXXX |
$X,XXX,XXX |
| XXXXXXXX XXXX | XXX XX, XXXX | $990,000 XXX XXXX |
| XXXXXXXX XXXXXX | XXX XX, XXXX | $998,000 XXX XXXX |
| XXXXXXXX XXXXXXX | XXX XX, XXXX | XXX XXXX |
| XXXXXXXX XXXXXX | XXX XX, XXXX | $1,100,000 XXX XXXX |

Queensville Public School
Elementary: PublicOur Lady of Good Counsel Catholic Elementary School
Elementary: CatholicBallantrae Public School
Elementary: PublicScott Central Public School
Elementary: PublicMount Albert Public School
Elementary: PublicRobert Munsch Public School
Elementary: PublicOur Lady of the Lake Catholic College High School
Secondary: CatholicSutton District High School
Secondary: PublicSacred Heart Catholic High School
Secondary: CatholicKeswick High School
Secondary: PublicHuron Heights Secondary School
Secondary: PublicNewmarket High School
Secondary: Public- 3 bath
- 4 bed
- 2000 sqft
58 Vivian Creek Road, East Gwillimbury, Ontario • L0G 1M0 • Mt Albert



