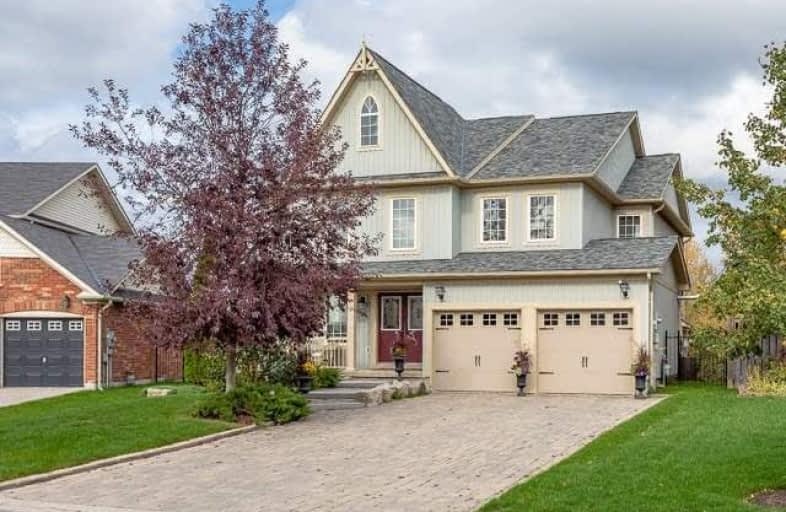Sold on Apr 02, 2019
Note: Property is not currently for sale or for rent.

-
Type: Detached
-
Style: 2-Storey
-
Size: 2500 sqft
-
Lot Size: 44.29 x 125 Feet
-
Age: 6-15 years
-
Taxes: $4,673 per year
-
Days on Site: 35 Days
-
Added: Sep 07, 2019 (1 month on market)
-
Updated:
-
Last Checked: 2 months ago
-
MLS®#: N4367089
-
Listed By: Chestnut park real estate limited, brokerage
Stunning Four Bedroom, Three Bath Home On A Huge, Private Lot Backing Onto Green Space. Features A Soaring Two-Storey Foyer, Hardwood Floors On Main Level & An Open Concept Kitchen With Stainless Appliances & Granite Counters. Large Master Retreat Includes A 5-Piece Spa-Inspired Ensuite Bath & Walk-In Closet. All Bedrooms Are Generous In Size. Professionally Landscaped Front Yard With Sprinkler System, Plus Interlocking Stone Driveway. New Shingles On Roof.
Extras
Leave The Bustle Of The City Behind! Take In The View Of The Unspoiled Natural Conservation Area Behind The Home. Drawings For Custom Deck Available. Easy Walk To Parks, Schools & Bus Route. Minutes To 404, Go Station, Newmarket & More.
Property Details
Facts for 16 Viscount Way, East Gwillimbury
Status
Days on Market: 35
Last Status: Sold
Sold Date: Apr 02, 2019
Closed Date: Jun 14, 2019
Expiry Date: Apr 30, 2019
Sold Price: $850,000
Unavailable Date: Apr 02, 2019
Input Date: Feb 25, 2019
Prior LSC: Listing with no contract changes
Property
Status: Sale
Property Type: Detached
Style: 2-Storey
Size (sq ft): 2500
Age: 6-15
Area: East Gwillimbury
Community: Mt Albert
Availability Date: 30 Days/Tbd
Inside
Bedrooms: 4
Bathrooms: 3
Kitchens: 1
Rooms: 8
Den/Family Room: Yes
Air Conditioning: Central Air
Fireplace: Yes
Laundry Level: Main
Central Vacuum: Y
Washrooms: 3
Utilities
Electricity: Yes
Telephone: Yes
Building
Basement: Unfinished
Basement 2: W/O
Heat Type: Forced Air
Heat Source: Gas
Exterior: Vinyl Siding
Water Supply: Municipal
Special Designation: Other
Special Designation: Unknown
Parking
Driveway: Private
Garage Spaces: 2
Garage Type: Attached
Covered Parking Spaces: 2
Total Parking Spaces: 4
Fees
Tax Year: 2018
Tax Legal Description: Plan 65M3902 Lot 8 (See Schedule C *)
Taxes: $4,673
Highlights
Feature: Grnbelt/Cons
Land
Cross Street: King St East & 9th L
Municipality District: East Gwillimbury
Fronting On: North
Pool: None
Sewer: Sewers
Lot Depth: 125 Feet
Lot Frontage: 44.29 Feet
Lot Irregularities: Irregular, Widens At
Zoning: Residential
Additional Media
- Virtual Tour: https://tours.bhtours.ca/60776/nb/
Rooms
Room details for 16 Viscount Way, East Gwillimbury
| Type | Dimensions | Description |
|---|---|---|
| Living Main | 3.38 x 4.52 | Hardwood Floor, Combined W/Living, Crown Moulding |
| Dining Main | 3.63 x 4.19 | Hardwood Floor, Combined W/Dining, Crown Moulding |
| Kitchen Main | 3.20 x 4.42 | Tile Floor, Stainless Steel Appl, W/O To Deck |
| Breakfast Main | 3.40 x 4.50 | Tile Floor, Open Concept, O/Looks Backyard |
| Family Main | 3.86 x 5.74 | Hardwood Floor, Open Concept, Gas Fireplace |
| Master 2nd | 3.78 x 6.81 | Broadloom, W/I Closet, 5 Pc Ensuite |
| 2nd Br 2nd | 3.73 x 4.85 | Broadloom, Closet, Window |
| 3rd Br 2nd | 3.53 x 4.19 | Broadloom, Closet, Window |
| 4th Br 2nd | 3.40 x 4.70 | Broadloom, Closet, Window |
| Rec Bsmt | 8.86 x 10.59 | Unfinished, W/O To Yard |
| Furnace Bsmt | 5.11 x 5.66 | Unfinished |
| XXXXXXXX | XXX XX, XXXX |
XXXX XXX XXXX |
$XXX,XXX |
| XXX XX, XXXX |
XXXXXX XXX XXXX |
$XXX,XXX | |
| XXXXXXXX | XXX XX, XXXX |
XXXXXXX XXX XXXX |
|
| XXX XX, XXXX |
XXXXXX XXX XXXX |
$XXX,XXX | |
| XXXXXXXX | XXX XX, XXXX |
XXXXXXX XXX XXXX |
|
| XXX XX, XXXX |
XXXXXX XXX XXXX |
$XXX,XXX | |
| XXXXXXXX | XXX XX, XXXX |
XXXXXXXX XXX XXXX |
|
| XXX XX, XXXX |
XXXXXX XXX XXXX |
$XXX,XXX | |
| XXXXXXXX | XXX XX, XXXX |
XXXXXXXX XXX XXXX |
|
| XXX XX, XXXX |
XXXXXX XXX XXXX |
$XXX,XXX | |
| XXXXXXXX | XXX XX, XXXX |
XXXXXXX XXX XXXX |
|
| XXX XX, XXXX |
XXXXXX XXX XXXX |
$X,XXX,XXX |
| XXXXXXXX XXXX | XXX XX, XXXX | $850,000 XXX XXXX |
| XXXXXXXX XXXXXX | XXX XX, XXXX | $898,000 XXX XXXX |
| XXXXXXXX XXXXXXX | XXX XX, XXXX | XXX XXXX |
| XXXXXXXX XXXXXX | XXX XX, XXXX | $939,000 XXX XXXX |
| XXXXXXXX XXXXXXX | XXX XX, XXXX | XXX XXXX |
| XXXXXXXX XXXXXX | XXX XX, XXXX | $969,000 XXX XXXX |
| XXXXXXXX XXXXXXXX | XXX XX, XXXX | XXX XXXX |
| XXXXXXXX XXXXXX | XXX XX, XXXX | $989,000 XXX XXXX |
| XXXXXXXX XXXXXXXX | XXX XX, XXXX | XXX XXXX |
| XXXXXXXX XXXXXX | XXX XX, XXXX | $989,000 XXX XXXX |
| XXXXXXXX XXXXXXX | XXX XX, XXXX | XXX XXXX |
| XXXXXXXX XXXXXX | XXX XX, XXXX | $1,088,800 XXX XXXX |

Goodwood Public School
Elementary: PublicOur Lady of Good Counsel Catholic Elementary School
Elementary: CatholicBallantrae Public School
Elementary: PublicScott Central Public School
Elementary: PublicMount Albert Public School
Elementary: PublicRobert Munsch Public School
Elementary: PublicOur Lady of the Lake Catholic College High School
Secondary: CatholicSutton District High School
Secondary: PublicSacred Heart Catholic High School
Secondary: CatholicKeswick High School
Secondary: PublicHuron Heights Secondary School
Secondary: PublicNewmarket High School
Secondary: Public- 3 bath
- 4 bed
91 Mainprize Crescent, East Gwillimbury, Ontario • L0G 1M0 • Mt Albert



