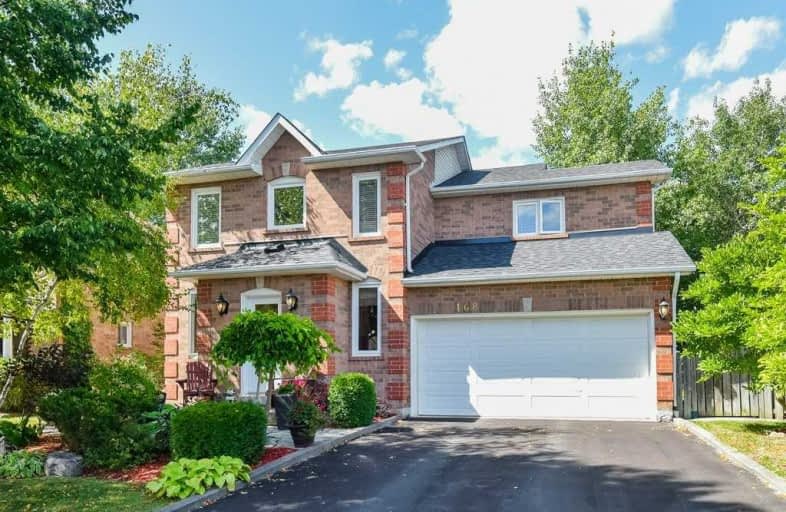Sold on Oct 08, 2019
Note: Property is not currently for sale or for rent.

-
Type: Detached
-
Style: 2-Storey
-
Lot Size: 47.97 x 149.65 Feet
-
Age: No Data
-
Taxes: $3,807 per year
-
Days on Site: 35 Days
-
Added: Oct 08, 2019 (1 month on market)
-
Updated:
-
Last Checked: 2 months ago
-
MLS®#: N4563348
-
Listed By: Re/max village realty inc., brokerage
Sought After 48 X150 Ft Lot W/ Mature Private Yard Backing On To Greenspace (Farmland). This Well Maintained Bright 3 Bed, 4 Bath With Great Curb Appeal Is Ready For Its New Owners. Spend Time On Your Deck W/Roof & Skylights Enjoying The View Of Gorgeous Gardens & Trees W/ Fully Fenced Yard. Finished Walkout Basement With Hottub & Enclosed Patio. Casement Windows Thru-Out. Large Kitchen W/ Gas Stove & Granite Counter-Tops & Island. Inside Access To Garage
Extras
Incl: Exist Fridge, Gas Stove, Otr Micro, Dishwsher,Washer & Dryer, All Elfs, Window Cvrings, Gdo & 1Remote, Water Softner, Central Vac & Equip, Hottub &Cover, Electric Fireplace In Basmnt, Hwt (R) Gas Hookup Bbq, Excl: Concrete Bears In Yd
Property Details
Facts for 168 King Street, East Gwillimbury
Status
Days on Market: 35
Last Status: Sold
Sold Date: Oct 08, 2019
Closed Date: Nov 28, 2019
Expiry Date: Dec 31, 2019
Sold Price: $675,000
Unavailable Date: Oct 08, 2019
Input Date: Sep 03, 2019
Property
Status: Sale
Property Type: Detached
Style: 2-Storey
Area: East Gwillimbury
Community: Mt Albert
Availability Date: Flexible
Inside
Bedrooms: 3
Bathrooms: 4
Kitchens: 1
Rooms: 8
Den/Family Room: No
Air Conditioning: Central Air
Fireplace: No
Laundry Level: Lower
Central Vacuum: Y
Washrooms: 4
Utilities
Electricity: Yes
Gas: Yes
Cable: Yes
Telephone: Yes
Building
Basement: Fin W/O
Heat Type: Forced Air
Heat Source: Gas
Exterior: Brick
Water Supply: Municipal
Special Designation: Unknown
Other Structures: Garden Shed
Retirement: N
Parking
Driveway: Private
Garage Spaces: 2
Garage Type: Attached
Covered Parking Spaces: 4
Total Parking Spaces: 5
Fees
Tax Year: 2019
Tax Legal Description: Pcl 22-1 Sec 65M2915; Lt 22 Pl 65M2915; S/T Right
Taxes: $3,807
Highlights
Feature: Fenced Yard
Feature: Public Transit
Feature: School
Feature: School Bus Route
Feature: Sloping
Land
Cross Street: King Street & Centre
Municipality District: East Gwillimbury
Fronting On: North
Pool: None
Sewer: Sewers
Lot Depth: 149.65 Feet
Lot Frontage: 47.97 Feet
Additional Media
- Virtual Tour: https://unbranded.youriguide.com/168_king_st_mount_albert_on
Rooms
Room details for 168 King Street, East Gwillimbury
| Type | Dimensions | Description |
|---|---|---|
| Kitchen Main | 4.30 x 3.26 | Granite Counter, Backsplash, Casement Windows |
| Living Main | 5.87 x 4.34 | Broadloom, Casement Windows, Cathedral Ceiling |
| Dining Main | 3.58 x 3.35 | Combined W/Kitchen, W/O To Deck, French Doors |
| Master 2nd | 3.50 x 3.26 | 4 Pc Ensuite, Large Window, Large Closet |
| 2nd Br 2nd | 3.22 x 5.29 | Ceiling Fan, Laminate, Large Window |
| 3rd Br 2nd | 2.31 x 3.16 | Casement Windows, Laminate |
| Den 2nd | 3.32 x 1.93 | L-Shaped Room, Casement Windows |
| Rec Bsmt | 10.18 x 10.54 | Wet Bar, W/O To Garden, 2 Pc Bath |
| XXXXXXXX | XXX XX, XXXX |
XXXX XXX XXXX |
$XXX,XXX |
| XXX XX, XXXX |
XXXXXX XXX XXXX |
$XXX,XXX |
| XXXXXXXX XXXX | XXX XX, XXXX | $675,000 XXX XXXX |
| XXXXXXXX XXXXXX | XXX XX, XXXX | $699,000 XXX XXXX |

Queensville Public School
Elementary: PublicOur Lady of Good Counsel Catholic Elementary School
Elementary: CatholicBallantrae Public School
Elementary: PublicScott Central Public School
Elementary: PublicMount Albert Public School
Elementary: PublicRobert Munsch Public School
Elementary: PublicOur Lady of the Lake Catholic College High School
Secondary: CatholicSutton District High School
Secondary: PublicSacred Heart Catholic High School
Secondary: CatholicKeswick High School
Secondary: PublicHuron Heights Secondary School
Secondary: PublicNewmarket High School
Secondary: Public

