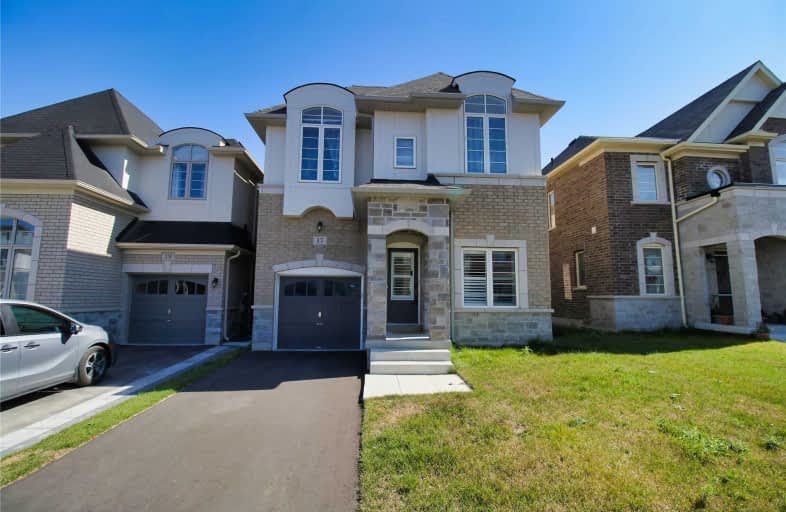Sold on Oct 28, 2019
Note: Property is not currently for sale or for rent.

-
Type: Detached
-
Style: 2-Storey
-
Size: 2000 sqft
-
Lot Size: 32.2 x 110 Feet
-
Age: 0-5 years
-
Taxes: $4,742 per year
-
Days on Site: 13 Days
-
Added: Oct 29, 2019 (1 week on market)
-
Updated:
-
Last Checked: 2 months ago
-
MLS®#: N4607100
-
Listed By: Homelife landmark rh realty inc., brokerage
Amazing 2 Year New Detached 2000+ Sqft 4 Bedroom House In Sharon! Bright Open Concept Layout With 2nd Floor Laundry. Spacious Family Room With Gas Fireplace. 9' Ceiling On Main And 2nd Floor! Upgraded Kitchen Cabinets And Large Center Island. Master Bedroom With Double Closet And 4 Piece Ensuite. Close To Schools, Parks, Supermarkets, Costco, Theaters And Hwy 404.
Extras
S/S Fridge, Stove, Dishwasher. Washer And Dryer. All Elfs. Custom California Shutters Throughout. Cac. Gdo & Remote.
Property Details
Facts for 17 John Moore Road, East Gwillimbury
Status
Days on Market: 13
Last Status: Sold
Sold Date: Oct 28, 2019
Closed Date: Nov 28, 2019
Expiry Date: Dec 31, 2019
Sold Price: $775,000
Unavailable Date: Oct 28, 2019
Input Date: Oct 15, 2019
Prior LSC: Listing with no contract changes
Property
Status: Sale
Property Type: Detached
Style: 2-Storey
Size (sq ft): 2000
Age: 0-5
Area: East Gwillimbury
Community: Sharon
Availability Date: Flexible
Inside
Bedrooms: 4
Bathrooms: 3
Kitchens: 1
Rooms: 9
Den/Family Room: Yes
Air Conditioning: Central Air
Fireplace: Yes
Washrooms: 3
Building
Basement: Full
Basement 2: Unfinished
Heat Type: Forced Air
Heat Source: Gas
Exterior: Brick
Exterior: Stone
Water Supply: Municipal
Special Designation: Unknown
Parking
Driveway: Private
Garage Spaces: 1
Garage Type: Built-In
Covered Parking Spaces: 2
Total Parking Spaces: 3
Fees
Tax Year: 2019
Tax Legal Description: Lot 39 Plan 65M4504
Taxes: $4,742
Land
Cross Street: Leslie & Green Lane
Municipality District: East Gwillimbury
Fronting On: East
Parcel Number: 034330449
Pool: None
Sewer: Sewers
Lot Depth: 110 Feet
Lot Frontage: 32.2 Feet
Rooms
Room details for 17 John Moore Road, East Gwillimbury
| Type | Dimensions | Description |
|---|---|---|
| Living Main | 2.62 x 3.17 | Open Concept, Window, Hardwood Floor |
| Dining Main | 3.96 x 7.31 | W/O To Yard, Open Concept, Hardwood Floor |
| Family Main | 7.31 x 3.96 | Gas Fireplace, Pot Lights, Hardwood Floor |
| Kitchen Main | 3.90 x 4.15 | Stainless Steel Appl, Breakfast Bar, Centre Island |
| Master 2nd | 3.66 x 4.57 | 4 Pc Ensuite, His/Hers Closets, Large Window |
| 2nd Br 2nd | 3.35 x 3.05 | 4 Pc Bath, Large Window, Large Closet |
| 3rd Br 2nd | 3.05 x 3.35 | Cathedral Ceiling, Large Window, Large Closet |
| 4th Br 2nd | 3.05 x 3.05 | West View, Large Window, Large Closet |
| Laundry 2nd | - | Ceramic Floor, Stainless Steel Appl, Separate Rm |
| XXXXXXXX | XXX XX, XXXX |
XXXX XXX XXXX |
$XXX,XXX |
| XXX XX, XXXX |
XXXXXX XXX XXXX |
$XXX,XXX | |
| XXXXXXXX | XXX XX, XXXX |
XXXXXXX XXX XXXX |
|
| XXX XX, XXXX |
XXXXXX XXX XXXX |
$XXX,XXX | |
| XXXXXXXX | XXX XX, XXXX |
XXXX XXX XXXX |
$XXX,XXX |
| XXX XX, XXXX |
XXXXXX XXX XXXX |
$XXX,XXX | |
| XXXXXXXX | XXX XX, XXXX |
XXXXXXX XXX XXXX |
|
| XXX XX, XXXX |
XXXXXX XXX XXXX |
$X,XXX |
| XXXXXXXX XXXX | XXX XX, XXXX | $775,000 XXX XXXX |
| XXXXXXXX XXXXXX | XXX XX, XXXX | $699,000 XXX XXXX |
| XXXXXXXX XXXXXXX | XXX XX, XXXX | XXX XXXX |
| XXXXXXXX XXXXXX | XXX XX, XXXX | $829,000 XXX XXXX |
| XXXXXXXX XXXX | XXX XX, XXXX | $750,000 XXX XXXX |
| XXXXXXXX XXXXXX | XXX XX, XXXX | $749,999 XXX XXXX |
| XXXXXXXX XXXXXXX | XXX XX, XXXX | XXX XXXX |
| XXXXXXXX XXXXXX | XXX XX, XXXX | $2,000 XXX XXXX |

ÉÉC Jean-Béliveau
Elementary: CatholicGood Shepherd Catholic Elementary School
Elementary: CatholicGlen Cedar Public School
Elementary: PublicOur Lady of Good Counsel Catholic Elementary School
Elementary: CatholicSharon Public School
Elementary: PublicSt Elizabeth Seton Catholic Elementary School
Elementary: CatholicDr John M Denison Secondary School
Secondary: PublicSacred Heart Catholic High School
Secondary: CatholicSir William Mulock Secondary School
Secondary: PublicHuron Heights Secondary School
Secondary: PublicNewmarket High School
Secondary: PublicSt Maximilian Kolbe High School
Secondary: Catholic

