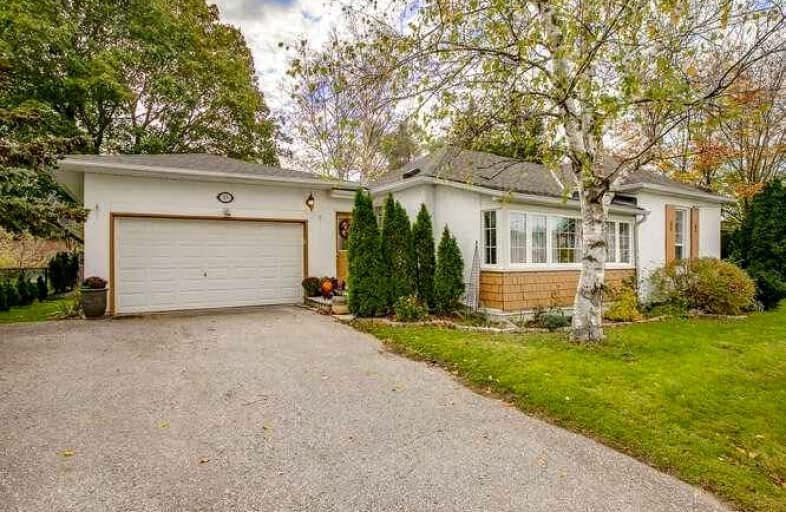Sold on Oct 28, 2021
Note: Property is not currently for sale or for rent.

-
Type: Detached
-
Style: Bungalow
-
Lot Size: 66 x 132 Feet
-
Age: No Data
-
Taxes: $3,241 per year
-
Days on Site: 6 Days
-
Added: Oct 22, 2021 (6 days on market)
-
Updated:
-
Last Checked: 2 months ago
-
MLS®#: N5410391
-
Listed By: Royal lepage rcr realty, brokerage
This 2 Bedroom Bungalow Sits On A Charming, Character Filled Street In Mount Albert. Set On A Large Mature Lot With Ample Parking And A 2 Car Garage. Featuring An Eat In Kitchen With Breakfast Bar And Walk Out To Deck, Hardwood Floors, Entry Access To Garage And Lots Of Natural Light. Curl Up By The Gas Fireplace And Get Cozy With A Good Book. The Perfect Spot For A First Time Buyer - Steps To Shops. Come And See All The Potential Of This Lovely Property!
Extras
Incl: Fridge, Stove, Built In Dishwasher, Gas Fireplace, Washer X 2, Dryer X 2, Garage Door Opener And Remote. Roof 2016, Furnace, A/C 2011. Please Note Basement Is Not Full Height.
Property Details
Facts for 17 Mill Street, East Gwillimbury
Status
Days on Market: 6
Last Status: Sold
Sold Date: Oct 28, 2021
Closed Date: Nov 26, 2021
Expiry Date: Jan 28, 2022
Sold Price: $782,900
Unavailable Date: Oct 28, 2021
Input Date: Oct 22, 2021
Prior LSC: Listing with no contract changes
Property
Status: Sale
Property Type: Detached
Style: Bungalow
Area: East Gwillimbury
Community: Mt Albert
Availability Date: 30 Days/Flex
Inside
Bedrooms: 2
Bathrooms: 1
Kitchens: 1
Rooms: 5
Den/Family Room: No
Air Conditioning: Central Air
Fireplace: Yes
Laundry Level: Lower
Central Vacuum: N
Washrooms: 1
Building
Basement: Part Bsmt
Heat Type: Forced Air
Heat Source: Gas
Exterior: Stucco/Plaster
Water Supply: Municipal
Special Designation: Unknown
Parking
Driveway: Pvt Double
Garage Spaces: 2
Garage Type: Attached
Covered Parking Spaces: 2
Total Parking Spaces: 4
Fees
Tax Year: 2021
Tax Legal Description: Lot 79 Plan 403
Taxes: $3,241
Highlights
Feature: Library
Feature: Park
Feature: Public Transit
Feature: Rec Centre
Feature: School
Feature: School Bus Route
Land
Cross Street: Centre / Mill
Municipality District: East Gwillimbury
Fronting On: North
Pool: None
Sewer: Sewers
Lot Depth: 132 Feet
Lot Frontage: 66 Feet
Additional Media
- Virtual Tour: https://tour.360realtours.ca/1921865?idx=1
Rooms
Room details for 17 Mill Street, East Gwillimbury
| Type | Dimensions | Description |
|---|---|---|
| Living Main | 4.74 x 3.56 | Hardwood Floor, B/I Bookcase, Combined W/Dining |
| Dining Main | 4.74 x 2.64 | Gas Fireplace, Hardwood Floor, O/Looks Frontyard |
| Kitchen Main | 4.03 x 4.13 | Pot Lights, Breakfast Bar, W/O To Deck |
| Br Main | 3.13 x 4.01 | Hardwood Floor, Double Closet |
| 2nd Br Main | 2.72 x 3.99 | Double Closet, Hardwood Floor |
| XXXXXXXX | XXX XX, XXXX |
XXXX XXX XXXX |
$XXX,XXX |
| XXX XX, XXXX |
XXXXXX XXX XXXX |
$XXX,XXX |
| XXXXXXXX XXXX | XXX XX, XXXX | $782,900 XXX XXXX |
| XXXXXXXX XXXXXX | XXX XX, XXXX | $657,900 XXX XXXX |

Our Lady of Good Counsel Catholic Elementary School
Elementary: CatholicSharon Public School
Elementary: PublicBallantrae Public School
Elementary: PublicScott Central Public School
Elementary: PublicMount Albert Public School
Elementary: PublicRobert Munsch Public School
Elementary: PublicOur Lady of the Lake Catholic College High School
Secondary: CatholicSutton District High School
Secondary: PublicSacred Heart Catholic High School
Secondary: CatholicKeswick High School
Secondary: PublicHuron Heights Secondary School
Secondary: PublicNewmarket High School
Secondary: Public

