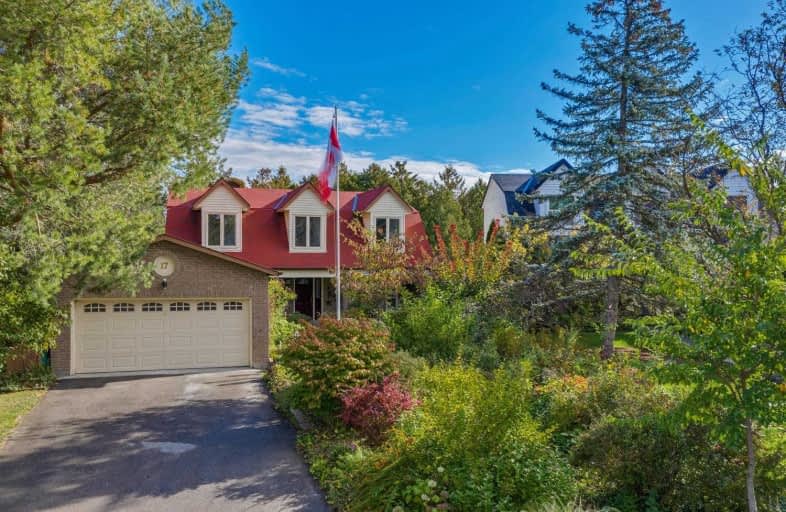Sold on Jan 23, 2020
Note: Property is not currently for sale or for rent.

-
Type: Detached
-
Style: 2-Storey
-
Lot Size: 48.16 x 185.39 Feet
-
Age: No Data
-
Taxes: $4,229 per year
-
Days on Site: 114 Days
-
Added: Oct 01, 2019 (3 months on market)
-
Updated:
-
Last Checked: 1 month ago
-
MLS®#: N4593997
-
Listed By: Royal lepage rcr realty, brokerage
Large Detached 4 B/R Home On Quiet Street Backing Onto Ravine.Enjoy Looking Through The Trees At The Protected Forest And Walking Trails, Sitting On Your Back Deck.Great Opportunity For A Growing Family To Finish A Home To Your Liking.Huge Principle Rms,Main Flr Laundry With Access To Double Car Garage And Driveway For 6 Vehicles.Upper Level Features 4 Large B/R's,Huge Master With 4Pc Ensuite & W/I Closet.W/O Lower Level To Acres And Acres Of Protected Land.
Extras
Endless Opportunities Await On The Perfect Mature Street With Tons Of Room For The Kids To Play Inside Or Outside On The Trails! Bus Stop For Both Schools At Top Of Street. Dishwasher And Furnace Newer.
Property Details
Facts for 17 Valley Mills Road, East Gwillimbury
Status
Days on Market: 114
Last Status: Sold
Sold Date: Jan 23, 2020
Closed Date: Mar 13, 2020
Expiry Date: Feb 01, 2020
Sold Price: $680,000
Unavailable Date: Jan 23, 2020
Input Date: Oct 01, 2019
Property
Status: Sale
Property Type: Detached
Style: 2-Storey
Area: East Gwillimbury
Community: Mt Albert
Availability Date: 30-60 Days
Inside
Bedrooms: 4
Bathrooms: 3
Kitchens: 1
Rooms: 9
Den/Family Room: Yes
Air Conditioning: Central Air
Fireplace: Yes
Laundry Level: Main
Central Vacuum: Y
Washrooms: 3
Building
Basement: Part Fin
Basement 2: W/O
Heat Type: Forced Air
Heat Source: Gas
Exterior: Brick
Water Supply: Municipal
Special Designation: Unknown
Parking
Driveway: Pvt Double
Garage Spaces: 2
Garage Type: Attached
Covered Parking Spaces: 6
Total Parking Spaces: 8
Fees
Tax Year: 2019
Tax Legal Description: Pcl 55-1 Sec M46; Lt 55 Pl M46; S/T Right As In **
Taxes: $4,229
Highlights
Feature: Grnbelt/Cons
Feature: Place Of Worship
Feature: Ravine
Feature: School
Feature: School Bus Route
Feature: Wooded/Treed
Land
Cross Street: Mt. Albert Rd And Ro
Municipality District: East Gwillimbury
Fronting On: East
Pool: None
Sewer: Sewers
Lot Depth: 185.39 Feet
Lot Frontage: 48.16 Feet
Lot Irregularities: Irregular
Additional Media
- Virtual Tour: https://tour.360realtours.ca/1447858?idx=1
Rooms
Room details for 17 Valley Mills Road, East Gwillimbury
| Type | Dimensions | Description |
|---|---|---|
| Kitchen Main | - | Eat-In Kitchen, Walk-Out |
| Family Main | - | Large Window, Laminate, Gas Fireplace |
| Living Main | - | Large Window, French Doors |
| Dining Main | - | Large Window, Laminate, Crown Moulding |
| Laundry Main | - | W/O To Porch, Access To Garage |
| Master Upper | - | 4 Pc Ensuite, W/I Closet |
| 2nd Br Upper | - | Large Window, Double Closet |
| 3rd Br Upper | - | Large Window, Double Closet |
| 4th Br Upper | - | Large Window, Double Closet |
| Rec Lower | - | Walk-Out, B/I Shelves |
| XXXXXXXX | XXX XX, XXXX |
XXXX XXX XXXX |
$XXX,XXX |
| XXX XX, XXXX |
XXXXXX XXX XXXX |
$XXX,XXX |
| XXXXXXXX XXXX | XXX XX, XXXX | $680,000 XXX XXXX |
| XXXXXXXX XXXXXX | XXX XX, XXXX | $725,000 XXX XXXX |

Our Lady of Good Counsel Catholic Elementary School
Elementary: CatholicSharon Public School
Elementary: PublicBallantrae Public School
Elementary: PublicScott Central Public School
Elementary: PublicMount Albert Public School
Elementary: PublicRobert Munsch Public School
Elementary: PublicÉSC Pape-François
Secondary: CatholicOur Lady of the Lake Catholic College High School
Secondary: CatholicSutton District High School
Secondary: PublicSacred Heart Catholic High School
Secondary: CatholicHuron Heights Secondary School
Secondary: PublicNewmarket High School
Secondary: Public- 3 bath
- 4 bed
91 Mainprize Crescent, East Gwillimbury, Ontario • L0G 1M0 • Mt Albert



