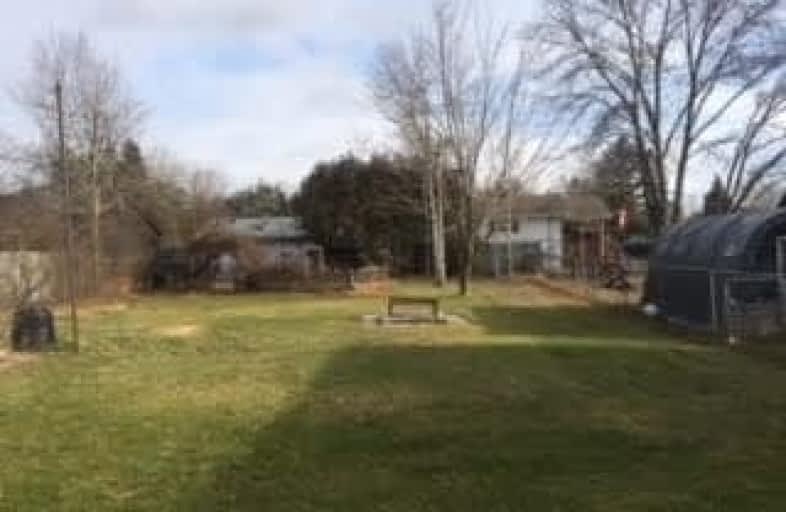Sold on Feb 08, 2018
Note: Property is not currently for sale or for rent.

-
Type: Detached
-
Style: Bungalow-Raised
-
Lot Size: 60.77 x 248 Feet
-
Age: No Data
-
Taxes: $3,007 per year
-
Days on Site: 56 Days
-
Added: Sep 07, 2019 (1 month on market)
-
Updated:
-
Last Checked: 2 months ago
-
MLS®#: N4007417
-
Listed By: Re/max hallmark york group realty ltd., brokerage
Amazing Lot... Builders Take Note!!! Flat Land, Amazing Street... Don't Pass This Up Or Bungalow With Updated, Separate Entrance Avail. To Live In Or Rent Out, You Decide.
Property Details
Facts for 171 Sand Road, East Gwillimbury
Status
Days on Market: 56
Last Status: Sold
Sold Date: Feb 08, 2018
Closed Date: Mar 01, 2018
Expiry Date: Mar 14, 2018
Sold Price: $475,000
Unavailable Date: Feb 08, 2018
Input Date: Dec 14, 2017
Property
Status: Sale
Property Type: Detached
Style: Bungalow-Raised
Area: East Gwillimbury
Community: Holland Landing
Availability Date: Immed
Inside
Bedrooms: 1
Bedrooms Plus: 2
Bathrooms: 2
Kitchens: 1
Rooms: 3
Den/Family Room: No
Air Conditioning: None
Fireplace: Yes
Washrooms: 2
Building
Basement: Fin W/O
Basement 2: Sep Entrance
Heat Type: Forced Air
Heat Source: Gas
Exterior: Alum Siding
Energy Certificate: N
Green Verification Status: N
Water Supply: Municipal
Special Designation: Unknown
Other Structures: Workshop
Parking
Driveway: Private
Garage Type: None
Covered Parking Spaces: 6
Total Parking Spaces: 6
Fees
Tax Year: 2017
Tax Legal Description: Plan 526 Lot 2
Taxes: $3,007
Land
Cross Street: Sand Rd/ Queensville
Municipality District: East Gwillimbury
Fronting On: East
Pool: None
Sewer: Septic
Lot Depth: 248 Feet
Lot Frontage: 60.77 Feet
Rooms
Room details for 171 Sand Road, East Gwillimbury
| Type | Dimensions | Description |
|---|---|---|
| Kitchen Main | 4.97 x 3.50 | |
| Br Main | 2.81 x 4.35 | |
| Living Main | 3.50 x 6.25 | |
| Rec Lower | 3.30 x 6.10 | |
| Br Lower | 3.00 x 3.37 | |
| Br Lower | 3.24 x 3.16 |
| XXXXXXXX | XXX XX, XXXX |
XXXX XXX XXXX |
$XXX,XXX |
| XXX XX, XXXX |
XXXXXX XXX XXXX |
$XXX,XXX |
| XXXXXXXX XXXX | XXX XX, XXXX | $475,000 XXX XXXX |
| XXXXXXXX XXXXXX | XXX XX, XXXX | $519,000 XXX XXXX |

ÉÉC Jean-Béliveau
Elementary: CatholicGood Shepherd Catholic Elementary School
Elementary: CatholicHolland Landing Public School
Elementary: PublicPark Avenue Public School
Elementary: PublicSt. Marie of the Incarnation Separate School
Elementary: CatholicPhoebe Gilman Public School
Elementary: PublicBradford Campus
Secondary: PublicHoly Trinity High School
Secondary: CatholicDr John M Denison Secondary School
Secondary: PublicSacred Heart Catholic High School
Secondary: CatholicBradford District High School
Secondary: PublicHuron Heights Secondary School
Secondary: Public

