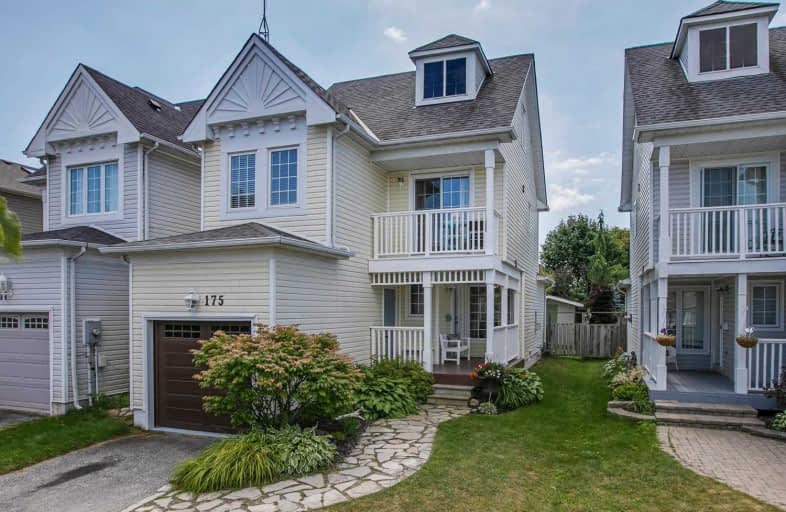Sold on Aug 30, 2019
Note: Property is not currently for sale or for rent.

-
Type: Detached
-
Style: 3-Storey
-
Lot Size: 29.53 x 98.43 Feet
-
Age: No Data
-
Taxes: $2,745 per year
-
Days on Site: 9 Days
-
Added: Sep 07, 2019 (1 week on market)
-
Updated:
-
Last Checked: 2 months ago
-
MLS®#: N4553166
-
Listed By: Royal lepage your community realty, brokerage
Prepare To Fall In Love! Absolutely Stunning Detached 3-Storey Home Situated In A Fabulous Neighourhood. Inviting Front Porch Leads Into A Bright Open Concept Main Level With Living, Dining, & Stunning Upgraded Kitchen/Breakfast Area W/ W/O To A Fabulous Back Yard...Great For Entertaining. 3 Sizable Bedrooms On The 2nd Level, Plus A W/O To Covered Balcony. 3rd Floor Boasts A Bonus Loft Area. Finished Basement With Large Rec Room, Storage & Laundry.
Extras
High Eff Furnace & Central A/C '13, Roof '14, Water Softener '19, B/I Dishwasher '19, Ss Fridge, Ss Stove, B/I Microwave, Washer, Dryer, All Electric Light Fixtures, Hwt (Rental). Kitchen Reno '18, Bathroom Upgrades '19.
Property Details
Facts for 175 Mainprize Crescent, East Gwillimbury
Status
Days on Market: 9
Last Status: Sold
Sold Date: Aug 30, 2019
Closed Date: Oct 24, 2019
Expiry Date: Nov 20, 2019
Sold Price: $570,000
Unavailable Date: Aug 30, 2019
Input Date: Aug 21, 2019
Property
Status: Sale
Property Type: Detached
Style: 3-Storey
Area: East Gwillimbury
Community: Mt Albert
Availability Date: 30-60-Tba
Inside
Bedrooms: 3
Bedrooms Plus: 1
Bathrooms: 2
Kitchens: 1
Rooms: 8
Den/Family Room: No
Air Conditioning: Central Air
Fireplace: Yes
Laundry Level: Lower
Central Vacuum: N
Washrooms: 2
Building
Basement: Finished
Heat Type: Forced Air
Heat Source: Gas
Exterior: Vinyl Siding
Water Supply: Municipal
Special Designation: Unknown
Parking
Driveway: Private
Garage Spaces: 1
Garage Type: Built-In
Covered Parking Spaces: 2
Total Parking Spaces: 3
Fees
Tax Year: 2018
Tax Legal Description: Pcl Plan-1,Sec65M3155;Lt75,Pl65M3155
Taxes: $2,745
Land
Cross Street: King/ Mount Albert
Municipality District: East Gwillimbury
Fronting On: South
Pool: None
Sewer: Sewers
Lot Depth: 98.43 Feet
Lot Frontage: 29.53 Feet
Additional Media
- Virtual Tour: https://tour.360realtours.ca/1403973?idx=1
Rooms
Room details for 175 Mainprize Crescent, East Gwillimbury
| Type | Dimensions | Description |
|---|---|---|
| Living Main | 3.35 x 3.85 | Hardwood Floor, Gas Fireplace, Open Concept |
| Dining Main | 2.30 x 3.30 | Hardwood Floor |
| Kitchen Main | 2.40 x 3.05 | Ceramic Floor, Updated, Centre Island |
| Breakfast Main | 2.40 x 2.55 | Ceramic Floor, W/O To Yard |
| Master 2nd | 3.00 x 4.10 | Broadloom, W/I Closet, Semi Ensuite |
| 2nd Br 2nd | 3.00 x 4.25 | Broadloom, Window, Closet |
| 3rd Br 2nd | 2.65 x 3.05 | Broadloom, W/O To Balcony, Closet |
| Loft 2nd | 3.30 x 3.85 | Broadloom, Window |
| Rec Bsmt | 4.80 x 5.80 | Broadloom, L-Shaped Room |
| XXXXXXXX | XXX XX, XXXX |
XXXX XXX XXXX |
$XXX,XXX |
| XXX XX, XXXX |
XXXXXX XXX XXXX |
$XXX,XXX |
| XXXXXXXX XXXX | XXX XX, XXXX | $570,000 XXX XXXX |
| XXXXXXXX XXXXXX | XXX XX, XXXX | $579,900 XXX XXXX |

Our Lady of Good Counsel Catholic Elementary School
Elementary: CatholicSharon Public School
Elementary: PublicBallantrae Public School
Elementary: PublicScott Central Public School
Elementary: PublicMount Albert Public School
Elementary: PublicRobert Munsch Public School
Elementary: PublicOur Lady of the Lake Catholic College High School
Secondary: CatholicSutton District High School
Secondary: PublicSacred Heart Catholic High School
Secondary: CatholicKeswick High School
Secondary: PublicHuron Heights Secondary School
Secondary: PublicNewmarket High School
Secondary: Public

