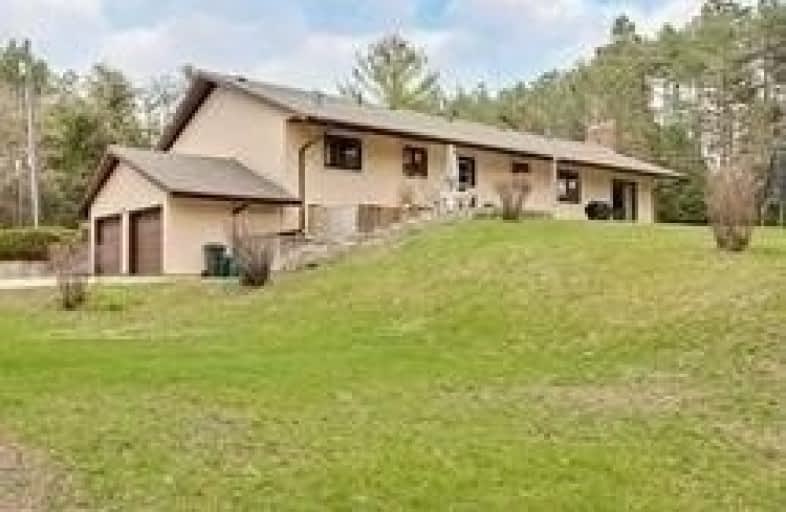Sold on Jul 20, 2019
Note: Property is not currently for sale or for rent.

-
Type: Detached
-
Style: Bungalow
-
Lot Size: 137.89 x 904.17 Feet
-
Age: No Data
-
Taxes: $5,727 per year
-
Days on Site: 14 Days
-
Added: Sep 07, 2019 (2 weeks on market)
-
Updated:
-
Last Checked: 2 months ago
-
MLS®#: N4509154
-
Listed By: Re/max all-stars realty inc., brokerage
Park Like Setting! Sprawling Bungalow Hidden Amongst Tall Trees On 5 Acres! Features A Large Country Kitchen With Pine Cabinets And Center Island, Large Family Room With Wood Burning Stove, 4 Bedrooms, Full Basement And An Oversized Double Garage. This Unique Property Is Located Close To Vivian Forest Walking Trails With Nature All Around. Enjoy Country Living And Have Quick Access To Hwy 48! Minutes To Shopping Centers. *See Virtual Tour For More Photos!*
Extras
Appliances In As Is Condition. Includes Outbuildings.
Property Details
Facts for 17586 Ontario 48, East Gwillimbury
Status
Days on Market: 14
Last Status: Sold
Sold Date: Jul 20, 2019
Closed Date: Aug 01, 2019
Expiry Date: Sep 30, 2019
Sold Price: $785,000
Unavailable Date: Jul 20, 2019
Input Date: Jul 06, 2019
Property
Status: Sale
Property Type: Detached
Style: Bungalow
Area: East Gwillimbury
Community: Rural East Gwillimbury
Availability Date: 60 Days/Tba
Inside
Bedrooms: 4
Bathrooms: 2
Kitchens: 1
Rooms: 7
Den/Family Room: Yes
Air Conditioning: Central Air
Fireplace: Yes
Washrooms: 2
Building
Basement: Full
Heat Type: Forced Air
Heat Source: Oil
Exterior: Stucco/Plaster
Water Supply: Well
Special Designation: Unknown
Parking
Driveway: Lane
Garage Spaces: 3
Garage Type: Built-In
Covered Parking Spaces: 10
Total Parking Spaces: 12
Fees
Tax Year: 2018
Tax Legal Description: Pt Lt 1 Conc 7 E Gwill As In R578066, S/T R242263
Taxes: $5,727
Land
Cross Street: Hwy 48/Davis Dr
Municipality District: East Gwillimbury
Fronting On: West
Parcel Number: 034420040
Pool: None
Sewer: Septic
Lot Depth: 904.17 Feet
Lot Frontage: 137.89 Feet
Additional Media
- Virtual Tour: https://tour.360realtours.ca/1294290?idx=1
Rooms
Room details for 17586 Ontario 48, East Gwillimbury
| Type | Dimensions | Description |
|---|---|---|
| Kitchen Main | 4.85 x 5.90 | |
| Living Main | 4.25 x 5.18 | |
| Family Main | 5.51 x 5.98 | |
| Master Main | 3.95 x 4.80 | |
| 2nd Br Main | 3.45 x 4.20 | |
| 3rd Br Main | 3.10 x 3.80 | |
| 4th Br Main | 3.10 x 3.55 |
| XXXXXXXX | XXX XX, XXXX |
XXXX XXX XXXX |
$XXX,XXX |
| XXX XX, XXXX |
XXXXXX XXX XXXX |
$XXX,XXX | |
| XXXXXXXX | XXX XX, XXXX |
XXXXXXX XXX XXXX |
|
| XXX XX, XXXX |
XXXXXX XXX XXXX |
$XXX,XXX | |
| XXXXXXXX | XXX XX, XXXX |
XXXXXXX XXX XXXX |
|
| XXX XX, XXXX |
XXXXXX XXX XXXX |
$XXX,XXX | |
| XXXXXXXX | XXX XX, XXXX |
XXXXXXX XXX XXXX |
|
| XXX XX, XXXX |
XXXXXX XXX XXXX |
$X,XXX,XXX |
| XXXXXXXX XXXX | XXX XX, XXXX | $785,000 XXX XXXX |
| XXXXXXXX XXXXXX | XXX XX, XXXX | $799,900 XXX XXXX |
| XXXXXXXX XXXXXXX | XXX XX, XXXX | XXX XXXX |
| XXXXXXXX XXXXXX | XXX XX, XXXX | $909,000 XXX XXXX |
| XXXXXXXX XXXXXXX | XXX XX, XXXX | XXX XXXX |
| XXXXXXXX XXXXXX | XXX XX, XXXX | $979,900 XXX XXXX |
| XXXXXXXX XXXXXXX | XXX XX, XXXX | XXX XXXX |
| XXXXXXXX XXXXXX | XXX XX, XXXX | $1,150,000 XXX XXXX |

Whitchurch Highlands Public School
Elementary: PublicOur Lady of Good Counsel Catholic Elementary School
Elementary: CatholicBallantrae Public School
Elementary: PublicScott Central Public School
Elementary: PublicMount Albert Public School
Elementary: PublicRobert Munsch Public School
Elementary: PublicÉSC Pape-François
Secondary: CatholicDr John M Denison Secondary School
Secondary: PublicSacred Heart Catholic High School
Secondary: CatholicStouffville District Secondary School
Secondary: PublicHuron Heights Secondary School
Secondary: PublicNewmarket High School
Secondary: Public

