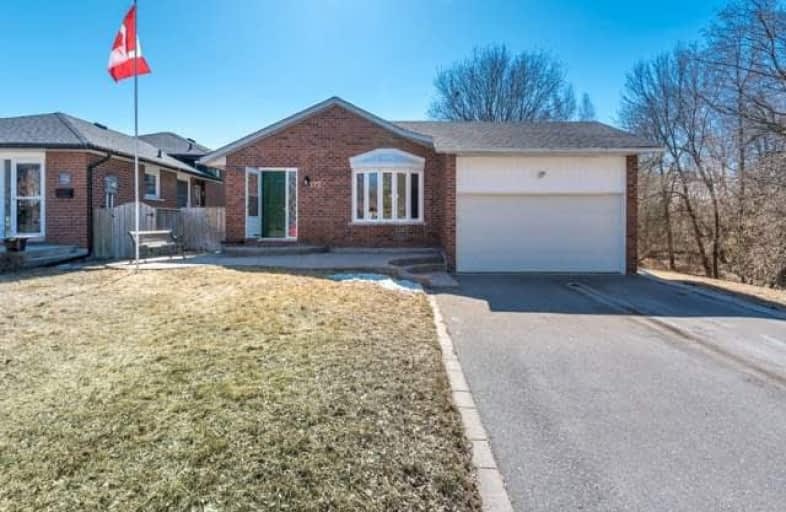Sold on Apr 20, 2018
Note: Property is not currently for sale or for rent.

-
Type: Detached
-
Style: Backsplit 4
-
Size: 1100 sqft
-
Lot Size: 50.2 x 115.59 Feet
-
Age: No Data
-
Taxes: $3,379 per year
-
Days on Site: 31 Days
-
Added: Sep 07, 2019 (1 month on market)
-
Updated:
-
Last Checked: 2 months ago
-
MLS®#: N4071817
-
Listed By: Royal lepage exceptional real estate services, brokerage
Beautifully Maintained A 4Level Back Split, 3+2 Bedrooms Ideal For A Family, W/Out From Dining To Deck Overlooking The Conservation + Stream, Excellent Size Lot, Renovations New Roof, Windows & Furnace, All Done In 2017. Located In A Family Friendly Community, Just Steps Away From Yonge St! Mins To 404/400/Lrt/ 5 Mins To Go Station, Schools, Must View This Lovely Home!!
Extras
All Elfs, Gbe, Cac, 3 Ceiling Fans, Gas Stove, Fridge, Freezer, B/I Dishwasher, Washer, Dryer , B/I T.V. Wood Stove In Workshop Next To Deck, Gar Opener 2 Remotes, Cvac & Attach, All Blinds & Curtains, Pattern Concentrate Front At Entrance!
Property Details
Facts for 177 Olive Street, East Gwillimbury
Status
Days on Market: 31
Last Status: Sold
Sold Date: Apr 20, 2018
Closed Date: Jul 05, 2018
Expiry Date: Nov 30, 2018
Sold Price: $600,000
Unavailable Date: Apr 20, 2018
Input Date: Mar 20, 2018
Property
Status: Sale
Property Type: Detached
Style: Backsplit 4
Size (sq ft): 1100
Area: East Gwillimbury
Community: Holland Landing
Availability Date: June 29/18
Inside
Bedrooms: 3
Bedrooms Plus: 2
Bathrooms: 2
Kitchens: 1
Rooms: 8
Den/Family Room: Yes
Air Conditioning: Central Air
Fireplace: Yes
Washrooms: 2
Building
Basement: Finished
Heat Type: Forced Air
Heat Source: Gas
Exterior: Brick
Water Supply: Municipal
Special Designation: Unknown
Parking
Driveway: Private
Garage Spaces: 2
Garage Type: Attached
Covered Parking Spaces: 4
Total Parking Spaces: 4
Fees
Tax Year: 2018
Tax Legal Description: Plan 65M2151 Lot 37
Taxes: $3,379
Highlights
Feature: Beach
Feature: Library
Feature: Park
Feature: Public Transit
Feature: Rec Centre
Feature: School Bus Route
Land
Cross Street: Old Yonge/ Olive
Municipality District: East Gwillimbury
Fronting On: South
Pool: None
Sewer: Sewers
Lot Depth: 115.59 Feet
Lot Frontage: 50.2 Feet
Additional Media
- Virtual Tour: http://www.houssmax.ca/vtournb/h6847300
Rooms
Room details for 177 Olive Street, East Gwillimbury
| Type | Dimensions | Description |
|---|---|---|
| Living Main | 3.96 x 5.73 | Combined W/Dining, Bay Window, Hardwood Floor |
| Dining Main | 3.96 x 5.73 | W/O To Deck, Overlook Greenbelt, Hardwood Floor |
| Kitchen Main | 2.83 x 3.08 | B/I Dishwasher, Open Concept, Hardwood Floor |
| Breakfast Main | 2.77 x 6.81 | Eat-In Kitchen, Large Window, Hardwood Floor |
| Family Lower | 4.36 x 4.27 | Pot Lights, Large Window, Parquet Floor |
| Master Upper | 3.38 x 4.27 | Mirrored Closet, Large Window, Broadloom |
| 2nd Br Upper | 3.02 x 3.44 | Closet, Large Window, Broadloom |
| 3rd Br Upper | 2.16 x 3.01 | Closet, Overlook Greenbelt, Broadloom |
| Rec Lower | 4.15 x 3.27 | Separate Rm, Broadloom |
| 4th Br Lower | 3.25 x 3.15 | Closet, Broadloom |
| 5th Br Lower | 3.25 x 2.50 | Closet, Broadloom |
| XXXXXXXX | XXX XX, XXXX |
XXXX XXX XXXX |
$XXX,XXX |
| XXX XX, XXXX |
XXXXXX XXX XXXX |
$XXX,XXX |
| XXXXXXXX XXXX | XXX XX, XXXX | $600,000 XXX XXXX |
| XXXXXXXX XXXXXX | XXX XX, XXXX | $619,900 XXX XXXX |

ÉÉC Jean-Béliveau
Elementary: CatholicGood Shepherd Catholic Elementary School
Elementary: CatholicHolland Landing Public School
Elementary: PublicPark Avenue Public School
Elementary: PublicPoplar Bank Public School
Elementary: PublicPhoebe Gilman Public School
Elementary: PublicBradford Campus
Secondary: PublicDr John M Denison Secondary School
Secondary: PublicSacred Heart Catholic High School
Secondary: CatholicSir William Mulock Secondary School
Secondary: PublicHuron Heights Secondary School
Secondary: PublicNewmarket High School
Secondary: Public

