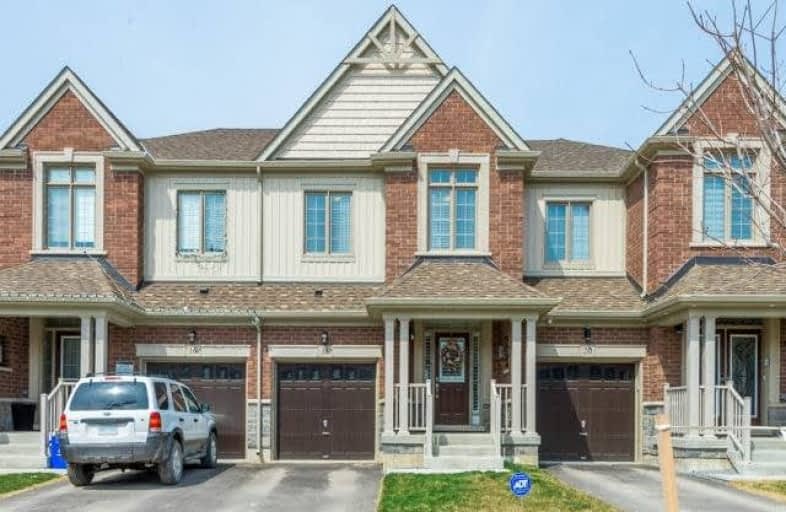Sold on May 11, 2018
Note: Property is not currently for sale or for rent.

-
Type: Att/Row/Twnhouse
-
Style: 2-Storey
-
Size: 1500 sqft
-
Lot Size: 20 x 118 Feet
-
Age: 0-5 years
-
Taxes: $1,398 per year
-
Days on Site: 9 Days
-
Added: Sep 07, 2019 (1 week on market)
-
Updated:
-
Last Checked: 2 months ago
-
MLS®#: N4114303
-
Listed By: Keller williams realty centres, brokerage
New 1600 Square-Foot 3-Bedroom Great Gulf Townhome In Sharon Village. Less Than 1 Year-Old. Open Concept Main Floor Is Perfect For Entertaining. Large Kitchen Featuring Extended Cabinetry. Upgraded Oak Staircase Leading To Huge 2nd Floor Laundry And Large Bedrooms. Master Bedroom Boasts Two Walk-In Closets And Ensuite With Upgraded Glass Shower And Double Vanity. California Shutters Throughout Main Floor.
Extras
Stainless Steel Fridge, Stove, Dishwasher. Washer, Dryer. Garage Door Opener. Excl: Curtains On 2nd Floor, Fireplace, Fixtures In Kitchen, Hallway, Master.
Property Details
Facts for 18 Briarfield Avenue, East Gwillimbury
Status
Days on Market: 9
Last Status: Sold
Sold Date: May 11, 2018
Closed Date: Jul 25, 2018
Expiry Date: Aug 02, 2018
Sold Price: $650,000
Unavailable Date: May 11, 2018
Input Date: May 02, 2018
Property
Status: Sale
Property Type: Att/Row/Twnhouse
Style: 2-Storey
Size (sq ft): 1500
Age: 0-5
Area: East Gwillimbury
Community: Sharon
Availability Date: 60/Tba
Inside
Bedrooms: 3
Bathrooms: 3
Kitchens: 1
Rooms: 7
Den/Family Room: No
Air Conditioning: Central Air
Fireplace: No
Laundry Level: Upper
Washrooms: 3
Utilities
Electricity: Yes
Gas: Yes
Cable: Yes
Telephone: Yes
Building
Basement: Unfinished
Heat Type: Forced Air
Heat Source: Gas
Exterior: Brick
Water Supply: Municipal
Physically Handicapped-Equipped: N
Special Designation: Unknown
Retirement: N
Parking
Driveway: Private
Garage Spaces: 1
Garage Type: Attached
Covered Parking Spaces: 2
Total Parking Spaces: 3
Fees
Tax Year: 2017
Tax Legal Description: Pan 65M4503 Pt Blk 62 Rp 65R36706 Parts 20 To 22
Taxes: $1,398
Highlights
Feature: Grnbelt/Cons
Feature: Park
Feature: Public Transit
Feature: School
Land
Cross Street: Leslie/Mt. Albert
Municipality District: East Gwillimbury
Fronting On: North
Pool: None
Sewer: Sewers
Lot Depth: 118 Feet
Lot Frontage: 20 Feet
Waterfront: None
Rooms
Room details for 18 Briarfield Avenue, East Gwillimbury
| Type | Dimensions | Description |
|---|---|---|
| Kitchen Main | 3.35 x 2.56 | Stainless Steel Appl, Open Concept, Hardwood Floor |
| Dining Main | 2.29 x 2.75 | Open Concept, Hardwood Floor |
| Living Main | 3.66 x 5.12 | Open Concept, Hardwood Floor, W/O To Deck |
| Laundry 2nd | 1.80 x 2.99 | Laundry Sink, Ceramic Floor |
| Master 2nd | 4.60 x 4.20 | W/I Closet, Ensuite Bath |
| 2nd Br 2nd | 3.08 x 3.02 | Large Window, Large Closet |
| 3rd Br 2nd | 2.71 x 3.05 | Large Window, Large Closet |
| XXXXXXXX | XXX XX, XXXX |
XXXX XXX XXXX |
$XXX,XXX |
| XXX XX, XXXX |
XXXXXX XXX XXXX |
$XXX,XXX |
| XXXXXXXX XXXX | XXX XX, XXXX | $650,000 XXX XXXX |
| XXXXXXXX XXXXXX | XXX XX, XXXX | $670,000 XXX XXXX |

ÉÉC Jean-Béliveau
Elementary: CatholicGood Shepherd Catholic Elementary School
Elementary: CatholicOur Lady of Good Counsel Catholic Elementary School
Elementary: CatholicSharon Public School
Elementary: PublicMeadowbrook Public School
Elementary: PublicSt Elizabeth Seton Catholic Elementary School
Elementary: CatholicDr John M Denison Secondary School
Secondary: PublicSacred Heart Catholic High School
Secondary: CatholicSir William Mulock Secondary School
Secondary: PublicHuron Heights Secondary School
Secondary: PublicNewmarket High School
Secondary: PublicSt Maximilian Kolbe High School
Secondary: Catholic

