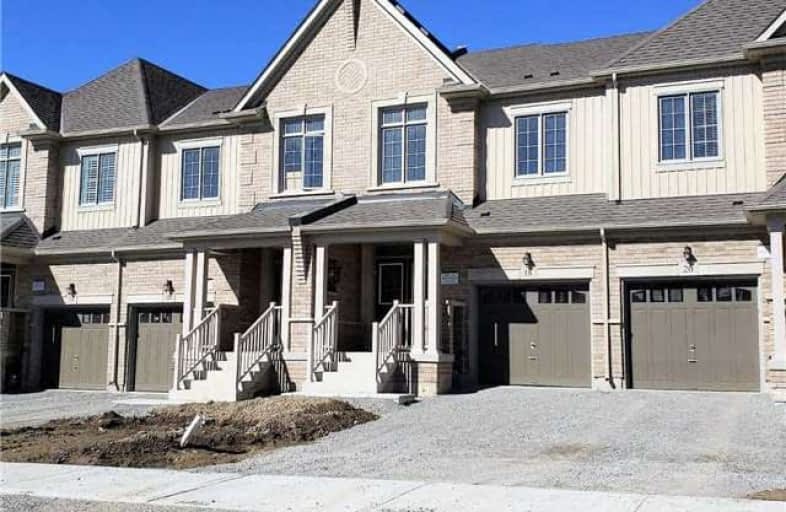Sold on Apr 03, 2018
Note: Property is not currently for sale or for rent.

-
Type: Att/Row/Twnhouse
-
Style: 2-Storey
-
Size: 1500 sqft
-
Lot Size: 20.01 x 109.9 Feet
-
Age: New
-
Taxes: $368 per year
-
Days on Site: 15 Days
-
Added: Sep 07, 2019 (2 weeks on market)
-
Updated:
-
Last Checked: 2 months ago
-
MLS®#: N4071908
-
Listed By: Copiousnet inc., brokerage
** Gorgeous Brand New Freehold Townhome In Sharon Village. Spacious 3 Bedroom 3 Bathroom, Amazing Open Concept Kitchen Features Granite Counterop, Back Splash And Breakfast Bar, Ss Appliances W/ Microwave Over The Range. Great Family Room W/O To Deck, 9Ft Ceilings & Hardwood T/Out The Main Floor, Oak Staircase, Iron Pickets, 2nd Floor Laundry, Master Bedroom W/ Tray Ceiling!! His & Her Closets!! Minutes To Go Train, Hwy 404, Shopping, Schools, Parks!
Extras
All Light Features, Hrv System, High Efficiency Tankless Water Heater. ***Full Tarion Warranty!!!*** Energy Star Certified! Total Of 3 Parking Spots. (Central Vac: Rough In Only)
Property Details
Facts for 18 Foxberry Road, East Gwillimbury
Status
Days on Market: 15
Last Status: Sold
Sold Date: Apr 03, 2018
Closed Date: Jun 28, 2018
Expiry Date: Jul 15, 2018
Sold Price: $624,500
Unavailable Date: Apr 03, 2018
Input Date: Mar 20, 2018
Property
Status: Sale
Property Type: Att/Row/Twnhouse
Style: 2-Storey
Size (sq ft): 1500
Age: New
Area: East Gwillimbury
Community: Sharon
Availability Date: Tba
Inside
Bedrooms: 3
Bathrooms: 3
Kitchens: 1
Rooms: 7
Den/Family Room: Yes
Air Conditioning: None
Fireplace: No
Laundry Level: Upper
Washrooms: 3
Utilities
Electricity: Yes
Building
Basement: Full
Heat Type: Forced Air
Heat Source: Gas
Exterior: Brick
Energy Certificate: Y
Water Supply: Municipal
Special Designation: Unknown
Parking
Driveway: Private
Garage Spaces: 1
Garage Type: Attached
Covered Parking Spaces: 2
Total Parking Spaces: 3
Fees
Tax Year: 2018
Tax Legal Description: Plan65M4503Pt Blk68Plan Lot:Prts (Cont Below...)
Taxes: $368
Land
Cross Street: Leslie & Green Lane
Municipality District: East Gwillimbury
Fronting On: South
Pool: None
Sewer: Sewers
Lot Depth: 109.9 Feet
Lot Frontage: 20.01 Feet
Rooms
Room details for 18 Foxberry Road, East Gwillimbury
| Type | Dimensions | Description |
|---|---|---|
| Family Main | 4.45 x 4.67 | Hardwood Floor, Open Concept, W/O To Deck |
| Dining Main | 4.62 x 2.67 | Hardwood Floor, Open Concept |
| Kitchen Main | 4.37 x 2.54 | Granite Counter, Stainless Steel Appl |
| Master 2nd | 4.11 x 4.22 | His/Hers Closets, 4 Pc Ensuite |
| Br 2nd | 3.86 x 3.02 | Broadloom, Closet |
| Br 2nd | 3.56 x 2.69 | Broadloom, Closet |
| Laundry 2nd | 2.06 x 3.02 | Ceramic Floor, Laundry Sink |
| XXXXXXXX | XXX XX, XXXX |
XXXX XXX XXXX |
$XXX,XXX |
| XXX XX, XXXX |
XXXXXX XXX XXXX |
$XXX,XXX |
| XXXXXXXX XXXX | XXX XX, XXXX | $624,500 XXX XXXX |
| XXXXXXXX XXXXXX | XXX XX, XXXX | $648,800 XXX XXXX |

ÉÉC Jean-Béliveau
Elementary: CatholicGood Shepherd Catholic Elementary School
Elementary: CatholicOur Lady of Good Counsel Catholic Elementary School
Elementary: CatholicSharon Public School
Elementary: PublicMeadowbrook Public School
Elementary: PublicSt Elizabeth Seton Catholic Elementary School
Elementary: CatholicDr John M Denison Secondary School
Secondary: PublicSacred Heart Catholic High School
Secondary: CatholicSir William Mulock Secondary School
Secondary: PublicHuron Heights Secondary School
Secondary: PublicNewmarket High School
Secondary: PublicSt Maximilian Kolbe High School
Secondary: Catholic

