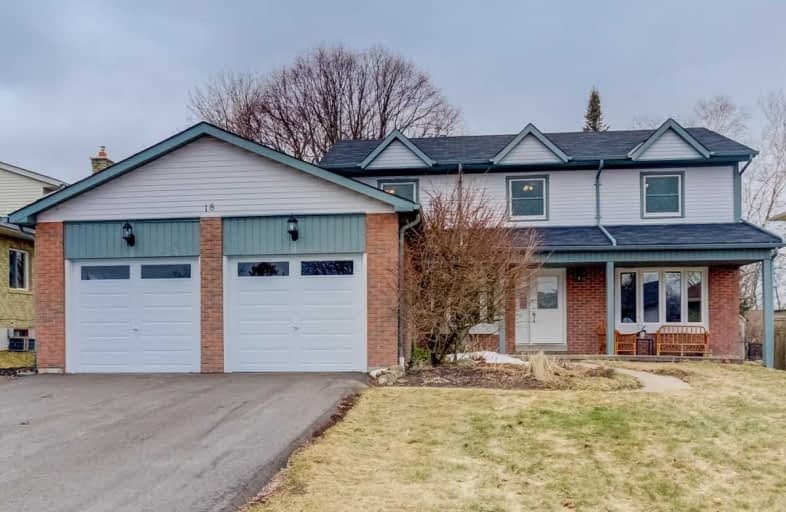Sold on Apr 04, 2020
Note: Property is not currently for sale or for rent.

-
Type: Detached
-
Style: 2-Storey
-
Size: 1500 sqft
-
Lot Size: 60.88 x 265.91 Feet
-
Age: No Data
-
Taxes: $4,221 per year
-
Days on Site: 12 Days
-
Added: Mar 23, 2020 (1 week on market)
-
Updated:
-
Last Checked: 2 months ago
-
MLS®#: N4729184
-
Listed By: Re/max village realty inc., brokerage
Beautiful Family Home On Quiet Cul-De-Sac Walking Distance To All Of Mount Alberts Best Amenities, Home Has Been Substantially Renovated And Improved To A Sophisticated Level, Quartz Counter Tops, Shaker Cabinets, Updated Fireplace, Gorgeous Hardwood Floors And New Staircase, Finished Basement Recreation Room With Heated Floors, Master Bath Sports A Curbless Shower And Heated Ceramic Flooring, New Garage Doors 2019, New Driveway 2019. This Is A Very Special
Extras
***Please See The Virtual Tour***
Property Details
Facts for 18 Royal Oak Road, East Gwillimbury
Status
Days on Market: 12
Last Status: Sold
Sold Date: Apr 04, 2020
Closed Date: May 27, 2020
Expiry Date: Jul 31, 2020
Sold Price: $790,000
Unavailable Date: Apr 04, 2020
Input Date: Mar 23, 2020
Prior LSC: Listing with no contract changes
Property
Status: Sale
Property Type: Detached
Style: 2-Storey
Size (sq ft): 1500
Area: East Gwillimbury
Community: Mt Albert
Availability Date: Flexible
Inside
Bedrooms: 4
Bathrooms: 3
Kitchens: 1
Rooms: 9
Den/Family Room: Yes
Air Conditioning: None
Fireplace: Yes
Laundry Level: Main
Washrooms: 3
Utilities
Electricity: Yes
Gas: Yes
Cable: Yes
Telephone: Yes
Building
Basement: Finished
Basement 2: Part Fin
Heat Type: Forced Air
Heat Source: Gas
Exterior: Alum Siding
Exterior: Brick
Water Supply: Municipal
Special Designation: Unknown
Parking
Driveway: Pvt Double
Garage Spaces: 2
Garage Type: Attached
Covered Parking Spaces: 2
Total Parking Spaces: 8
Fees
Tax Year: 2019
Tax Legal Description: Lot 12 Planm-46 Twn Of East Gwillimbury
Taxes: $4,221
Land
Cross Street: N Of Mt. Albert Rd.
Municipality District: East Gwillimbury
Fronting On: West
Pool: None
Sewer: Sewers
Lot Depth: 265.91 Feet
Lot Frontage: 60.88 Feet
Lot Irregularities: Irregular
Zoning: Res
Additional Media
- Virtual Tour: https://houssmax.ca/vtournb/h7291032
Rooms
Room details for 18 Royal Oak Road, East Gwillimbury
| Type | Dimensions | Description |
|---|---|---|
| Kitchen Main | 8.99 x 6.70 | Renovated, W/O To Patio, O/Looks Garden |
| Family Main | 3.14 x 5.00 | Hardwood Floor, Gas Fireplace |
| Living Main | 3.50 x 4.17 | Hardwood Floor, Bow Window |
| Dining Main | 3.11 x 5.03 | Hardwood Floor, Bay Window |
| Den Main | 2.44 x 3.38 | Hardwood Floor, O/Looks Garden |
| Master 2nd | 3.35 x 5.00 | 3 Pc Ensuite, Renovated, W/I Closet |
| 2nd Br 2nd | 2.90 x 3.32 | Broadloom |
| 3rd Br 2nd | 2.77 x 2.99 | Broadloom |
| 4th Br 2nd | 3.02 x 3.20 | Broadloom |
| XXXXXXXX | XXX XX, XXXX |
XXXX XXX XXXX |
$XXX,XXX |
| XXX XX, XXXX |
XXXXXX XXX XXXX |
$XXX,XXX |
| XXXXXXXX XXXX | XXX XX, XXXX | $790,000 XXX XXXX |
| XXXXXXXX XXXXXX | XXX XX, XXXX | $809,900 XXX XXXX |

Our Lady of Good Counsel Catholic Elementary School
Elementary: CatholicSharon Public School
Elementary: PublicBallantrae Public School
Elementary: PublicScott Central Public School
Elementary: PublicMount Albert Public School
Elementary: PublicRobert Munsch Public School
Elementary: PublicOur Lady of the Lake Catholic College High School
Secondary: CatholicSutton District High School
Secondary: PublicSacred Heart Catholic High School
Secondary: CatholicKeswick High School
Secondary: PublicHuron Heights Secondary School
Secondary: PublicNewmarket High School
Secondary: Public- 3 bath
- 4 bed
91 Mainprize Crescent, East Gwillimbury, Ontario • L0G 1M0 • Mt Albert



