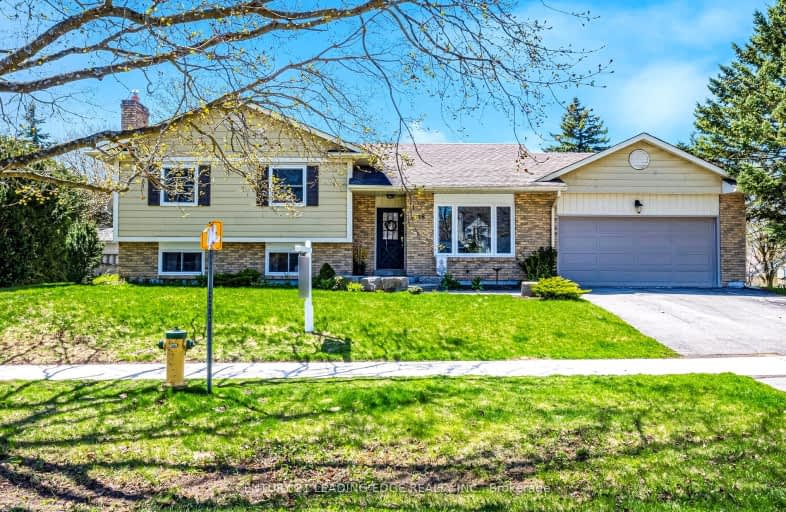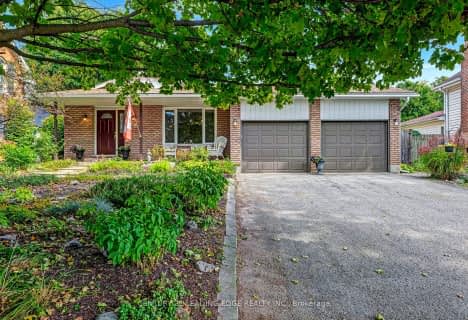Car-Dependent
- Some errands can be accomplished on foot.
Somewhat Bikeable
- Most errands require a car.

Our Lady of Good Counsel Catholic Elementary School
Elementary: CatholicSharon Public School
Elementary: PublicBallantrae Public School
Elementary: PublicScott Central Public School
Elementary: PublicMount Albert Public School
Elementary: PublicRobert Munsch Public School
Elementary: PublicOur Lady of the Lake Catholic College High School
Secondary: CatholicSutton District High School
Secondary: PublicSacred Heart Catholic High School
Secondary: CatholicKeswick High School
Secondary: PublicHuron Heights Secondary School
Secondary: PublicNewmarket High School
Secondary: Public-
Vivian Creek Park
Mount Albert ON L0G 1M0 0.44km -
Valleyview Park
175 Walter English Dr (at Petal Av), East Gwillimbury ON 11.47km -
Uxbridge Off Leash
Uxbridge ON 12.93km
-
RBC Royal Bank
1181 Davis Dr, Newmarket ON L3Y 8R1 11.95km -
BMO Bank of Montreal
16654 Yonge St, Newmarket ON L3X 2N8 14.77km -
Scotiabank
18289 Yonge St, East Gwillimbury ON L9N 0A2 15.36km
- 2 bath
- 3 bed
4533 Mount Albert Road, East Gwillimbury, Ontario • L0G 1M0 • Rural East Gwillimbury
- 3 bath
- 3 bed
65 Margaret Graham Crescent, East Gwillimbury, Ontario • L0G 1M0 • Mt Albert
- 3 bath
- 3 bed
- 2000 sqft
31 Frederick Taylor Way, East Gwillimbury, Ontario • L0G 1M0 • Mt Albert
- 3 bath
- 3 bed
- 1500 sqft
26 Frederick Taylor Way, East Gwillimbury, Ontario • L0G 1M0 • Mt Albert
- 3 bath
- 4 bed
- 2000 sqft
4435 Mount Albert Road, East Gwillimbury, Ontario • L0G 1M0 • Rural East Gwillimbury
- 3 bath
- 3 bed
- 1500 sqft
4 Frederick Taylor Way, East Gwillimbury, Ontario • L0G 1M0 • Mt Albert
- 3 bath
- 4 bed
- 2000 sqft
58 Vivian Creek Road, East Gwillimbury, Ontario • L0G 1M0 • Mt Albert














