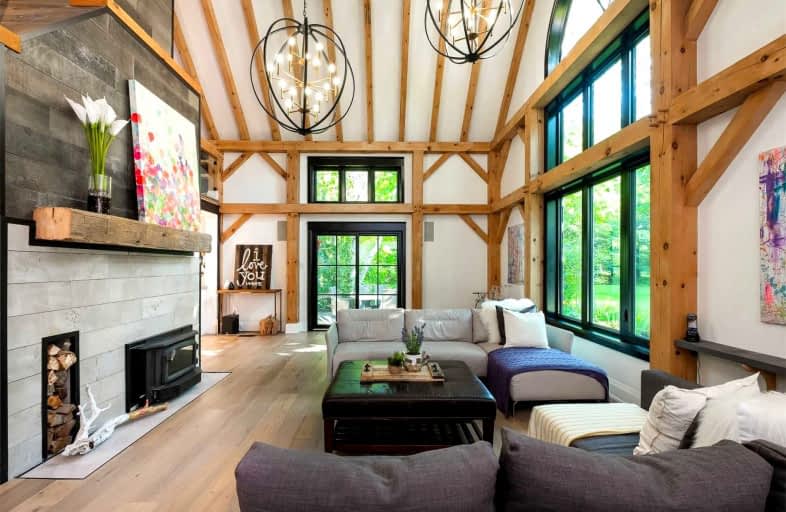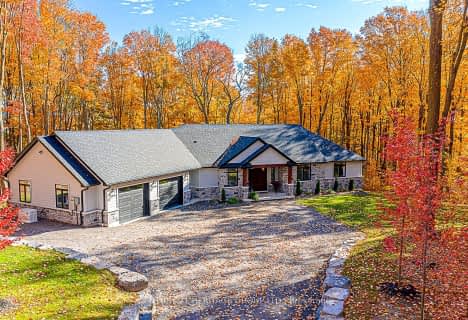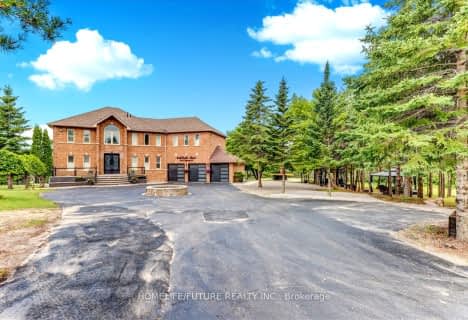Sold on Jan 26, 2022
Note: Property is not currently for sale or for rent.

-
Type: Detached
-
Style: 2-Storey
-
Size: 3500 sqft
-
Lot Size: 200 x 447.12 Feet
-
Age: New
-
Taxes: $8,900 per year
-
Days on Site: 76 Days
-
Added: Nov 11, 2021 (2 months on market)
-
Updated:
-
Last Checked: 3 months ago
-
MLS®#: N5429729
-
Listed By: Your home sold guaranteed realty timsold inc., brokerage
*Rare* Opulent & Completely Renovated Home On Huge 2+ Acre Lot In The Heart Of Mt Albert. Elegant Rustic Decor With Modern Finishes & Design. Soaring Cathedral Ceilings, Lavish Upgrades & Immaculate Attention To Detail. No Expenses Spared. A True Oasis Tucked Away From The Hustle & Bustle Of The City, But Only A Few Minutes From Major Transit Routes, Nature/Bike Trails & Outdoor Attractions. Your Dream Home Awaits. Book Your Appt Today! Must See 3D Scan!
Extras
Newly Built Extension Adding Additional 1850 Sq Ft Of Living Space Incdg Master Spa, Laundry & Gym. Exclude: Sconces In Master Bathrm, Floating Shelf (Pink Rm),Shelving In Lndry Rm, All Av Eqmt, Hanging Acrylic Chairs & Sports Eqpt.
Property Details
Facts for 18033 Ninth Line, East Gwillimbury
Status
Days on Market: 76
Last Status: Sold
Sold Date: Jan 26, 2022
Closed Date: Jul 29, 2022
Expiry Date: Feb 10, 2022
Sold Price: $2,675,000
Unavailable Date: Jan 26, 2022
Input Date: Nov 11, 2021
Property
Status: Sale
Property Type: Detached
Style: 2-Storey
Size (sq ft): 3500
Age: New
Area: East Gwillimbury
Community: Mt Albert
Availability Date: Tbd
Inside
Bedrooms: 4
Bathrooms: 5
Kitchens: 1
Rooms: 14
Den/Family Room: Yes
Air Conditioning: Central Air
Fireplace: Yes
Laundry Level: Main
Washrooms: 5
Utilities
Electricity: Yes
Cable: Yes
Telephone: Yes
Building
Basement: Part Fin
Heat Type: Forced Air
Heat Source: Propane
Exterior: Board/Batten
Water Supply: Well
Special Designation: Unknown
Parking
Driveway: Private
Garage Spaces: 2
Garage Type: Attached
Covered Parking Spaces: 14
Total Parking Spaces: 16
Fees
Tax Year: 2021
Tax Legal Description: Pt Lt Con 9 East Gwillimbury Pt3 , 65R10107
Taxes: $8,900
Highlights
Feature: Part Cleared
Feature: Ravine
Feature: School Bus Route
Feature: Wooded/Treed
Land
Cross Street: Davis Drive / 9th Li
Municipality District: East Gwillimbury
Fronting On: East
Parcel Number: 034420077
Pool: None
Sewer: Sewers
Lot Depth: 447.12 Feet
Lot Frontage: 200 Feet
Lot Irregularities: 447.12 North X 447.67
Acres: 2-4.99
Additional Media
- Virtual Tour: https://my.matterport.com/show/?m=7NVSqrtC8sf&mls=1
Rooms
Room details for 18033 Ninth Line, East Gwillimbury
| Type | Dimensions | Description |
|---|---|---|
| Family Main | 3.65 x 5.72 | Plank Floor, Open Concept, Cathedral Ceiling |
| Living Main | 7.56 x 5.49 | Plank Floor, Window Flr To Ceil, Cathedral Ceiling |
| Dining Main | 3.67 x 6.46 | Plank Floor, O/Looks Backyard, Open Concept |
| Kitchen Main | 3.89 x 5.25 | Plank Floor, Open Concept, Illuminated Ceiling |
| Prim Bdrm Main | 5.23 x 5.70 | Cathedral Ceiling, His/Hers Closets, 6 Pc Ensuite |
| 2nd Br Main | 4.74 x 3.66 | Plank Floor, W/I Closet, 4 Pc Ensuite |
| 3rd Br Main | 4.74 x 3.96 | Plank Floor, W/I Closet, 4 Pc Ensuite |
| 4th Br Upper | 4.09 x 3.10 | Plank Floor, W/I Closet, 4 Pc Ensuite |
| Office Upper | 2.95 x 3.61 | Plank Floor, Skylight, O/Looks Family |
| Exercise Main | 2.06 x 5.78 | Plank Floor, Pot Lights, O/Looks Backyard |
| Media/Ent Lower | 7.18 x 5.32 | Plank Floor, Fireplace, Pot Lights |
| Utility Lower | 10.90 x 6.61 |

| XXXXXXXX | XXX XX, XXXX |
XXXX XXX XXXX |
$X,XXX,XXX |
| XXX XX, XXXX |
XXXXXX XXX XXXX |
$X,XXX,XXX | |
| XXXXXXXX | XXX XX, XXXX |
XXXXXXXX XXX XXXX |
|
| XXX XX, XXXX |
XXXXXX XXX XXXX |
$X,XXX,XXX | |
| XXXXXXXX | XXX XX, XXXX |
XXXXXXXX XXX XXXX |
|
| XXX XX, XXXX |
XXXXXX XXX XXXX |
$X,XXX,XXX | |
| XXXXXXXX | XXX XX, XXXX |
XXXX XXX XXXX |
$XXX,XXX |
| XXX XX, XXXX |
XXXXXX XXX XXXX |
$X,XXX,XXX | |
| XXXXXXXX | XXX XX, XXXX |
XXXXXXX XXX XXXX |
|
| XXX XX, XXXX |
XXXXXX XXX XXXX |
$X,XXX,XXX |
| XXXXXXXX XXXX | XXX XX, XXXX | $2,675,000 XXX XXXX |
| XXXXXXXX XXXXXX | XXX XX, XXXX | $2,799,000 XXX XXXX |
| XXXXXXXX XXXXXXXX | XXX XX, XXXX | XXX XXXX |
| XXXXXXXX XXXXXX | XXX XX, XXXX | $2,799,000 XXX XXXX |
| XXXXXXXX XXXXXXXX | XXX XX, XXXX | XXX XXXX |
| XXXXXXXX XXXXXX | XXX XX, XXXX | $2,800,000 XXX XXXX |
| XXXXXXXX XXXX | XXX XX, XXXX | $990,000 XXX XXXX |
| XXXXXXXX XXXXXX | XXX XX, XXXX | $1,049,900 XXX XXXX |
| XXXXXXXX XXXXXXX | XXX XX, XXXX | XXX XXXX |
| XXXXXXXX XXXXXX | XXX XX, XXXX | $1,099,999 XXX XXXX |

Goodwood Public School
Elementary: PublicBallantrae Public School
Elementary: PublicScott Central Public School
Elementary: PublicMount Albert Public School
Elementary: PublicRobert Munsch Public School
Elementary: PublicHarry Bowes Public School
Elementary: PublicÉSC Pape-François
Secondary: CatholicSacred Heart Catholic High School
Secondary: CatholicUxbridge Secondary School
Secondary: PublicStouffville District Secondary School
Secondary: PublicHuron Heights Secondary School
Secondary: PublicNewmarket High School
Secondary: Public- 5 bath
- 4 bed
- 2500 sqft
17657 Highway 48, East Gwillimbury, Ontario • L0G 1E0 • Rural East Gwillimbury
- 5 bath
- 5 bed
- 3500 sqft
18276 Highway 48, East Gwillimbury, Ontario • L0G 1M0 • Mt Albert



