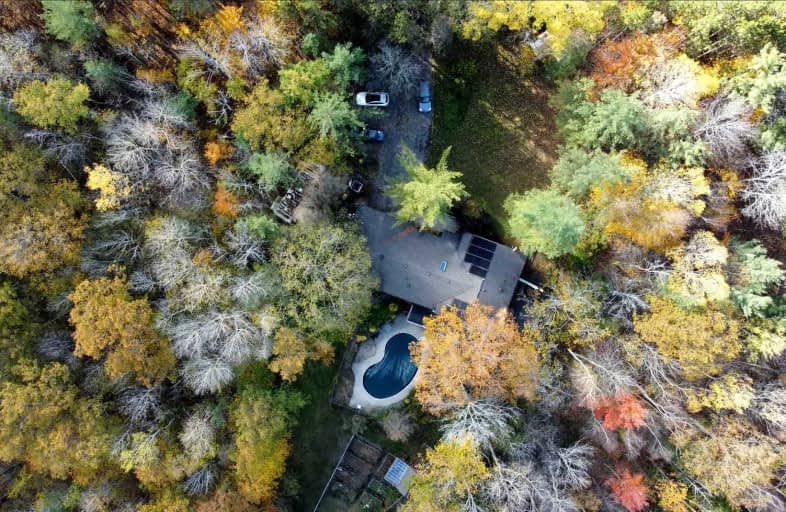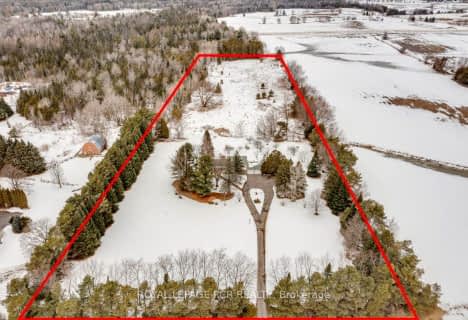Sold on Dec 03, 2021
Note: Property is not currently for sale or for rent.

-
Type: Detached
-
Style: Bungalow
-
Size: 2500 sqft
-
Lot Size: 266.5 x 1655 Feet
-
Age: 31-50 years
-
Taxes: $7,101 per year
-
Days on Site: 25 Days
-
Added: Nov 08, 2021 (3 weeks on market)
-
Updated:
-
Last Checked: 2 months ago
-
MLS®#: N5426004
-
Listed By: Powerland realty, brokerage
Rare To Find Private Oasis On 10 Acres! Lovely Winding Driveway Through Your Own Magnificent Forest! Fabulous Reno'd Double Garage Ranch Bungalow. Stunning Kitchen W/Quartz Counter & S/S Appliances O/Looking Inground Pool & W/O To 35Ft Deck! Fin W/O Bsmt Boasts Family Rm, Br, 2nd Kitchen, Exercise, Workshop...Lots Of Room For The Whole Family. $$$ Spent On Outdoor Lighting. High Speed Internet. Apple & Pear Trees! Large Fenced-In Vegetable Garden & Greenhouse
Extras
S/S (Rangehood, Stove, Fridge, D/W), Wine Cooler, Washer/Dryer. Bsmt Appliances (Stove, Rangehood). Geothermal Heat System. Water Filter & Softener. Cac, Cvac, Woodstove. Surveillance. Hot Tub W/Cover. Pool & Equip (Cover As Is), Gdo & Rmt.
Property Details
Facts for 18435 Kennedy Road, East Gwillimbury
Status
Days on Market: 25
Last Status: Sold
Sold Date: Dec 03, 2021
Closed Date: Jan 25, 2022
Expiry Date: Jan 31, 2022
Sold Price: $1,810,000
Unavailable Date: Dec 03, 2021
Input Date: Nov 08, 2021
Property
Status: Sale
Property Type: Detached
Style: Bungalow
Size (sq ft): 2500
Age: 31-50
Area: East Gwillimbury
Community: Rural East Gwillimbury
Availability Date: 60/90
Inside
Bedrooms: 4
Bathrooms: 4
Kitchens: 2
Rooms: 6
Den/Family Room: Yes
Air Conditioning: Central Air
Fireplace: Yes
Central Vacuum: Y
Washrooms: 4
Building
Basement: Fin W/O
Basement 2: Sep Entrance
Heat Type: Forced Air
Heat Source: Grnd Srce
Exterior: Brick
Water Supply Type: Drilled Well
Water Supply: Well
Special Designation: Unknown
Other Structures: Garden Shed
Other Structures: Workshop
Parking
Driveway: Pvt Double
Garage Spaces: 2
Garage Type: Attached
Covered Parking Spaces: 10
Total Parking Spaces: 12
Fees
Tax Year: 2021
Tax Legal Description: Pt Lt 7 Con 6 E Gwillimbury As In R185748
Taxes: $7,101
Highlights
Feature: Grnbelt/Cons
Feature: Part Cleared
Feature: Ravine
Feature: River/Stream
Feature: Rolling
Feature: Wooded/Treed
Land
Cross Street: Kennedy Rd/Mt Albert
Municipality District: East Gwillimbury
Fronting On: East
Pool: Inground
Sewer: Septic
Lot Depth: 1655 Feet
Lot Frontage: 266.5 Feet
Lot Irregularities: S-1647.27Ft/Rear-267.
Acres: 10-24.99
Rooms
Room details for 18435 Kennedy Road, East Gwillimbury
| Type | Dimensions | Description |
|---|---|---|
| Living Main | 4.20 x 7.05 | Hardwood Floor, Fireplace, W/O To Deck |
| Dining Main | 4.00 x 4.25 | Bay Window, Crown Moulding, Hardwood Floor |
| Kitchen Main | 3.50 x 6.15 | Renovated, W/O To Deck, O/Looks Pool |
| Sunroom Main | 4.20 x 4.85 | Greenhouse Window, W/O To Yard, Stone Floor |
| Prim Bdrm Main | 4.00 x 4.30 | Hardwood Floor, 4 Pc Ensuite, W/I Closet |
| 2nd Br Main | 3.45 x 3.65 | Hardwood Floor, Double Closet, Large Window |
| 3rd Br Lower | 3.65 x 4.25 | Hardwood Floor, Double Closet, Large Window |
| 4th Br Lower | 3.50 x 3.65 | Hardwood Floor, Large Closet, Large Window |
| Family Lower | 4.20 x 7.05 | Hardwood Floor, Fireplace, W/O To Pool |
| Exercise Lower | 4.25 x 5.90 | Broadloom, Pot Lights, O/Looks Pool |
| Laundry Main | 3.00 x 4.00 | Ceramic Floor, W/O To Garage, Double Closet |
| Workshop Lower | 4.00 x 4.00 | Concrete Floor, Wood Stove, Window |
| XXXXXXXX | XXX XX, XXXX |
XXXX XXX XXXX |
$X,XXX,XXX |
| XXX XX, XXXX |
XXXXXX XXX XXXX |
$X,XXX,XXX | |
| XXXXXXXX | XXX XX, XXXX |
XXXXXX XXX XXXX |
$X,XXX |
| XXX XX, XXXX |
XXXXXX XXX XXXX |
$X,XXX | |
| XXXXXXXX | XXX XX, XXXX |
XXXX XXX XXXX |
$X,XXX,XXX |
| XXX XX, XXXX |
XXXXXX XXX XXXX |
$X,XXX,XXX | |
| XXXXXXXX | XXX XX, XXXX |
XXXXXXXX XXX XXXX |
|
| XXX XX, XXXX |
XXXXXX XXX XXXX |
$X,XXX,XXX |
| XXXXXXXX XXXX | XXX XX, XXXX | $1,810,000 XXX XXXX |
| XXXXXXXX XXXXXX | XXX XX, XXXX | $1,888,000 XXX XXXX |
| XXXXXXXX XXXXXX | XXX XX, XXXX | $3,650 XXX XXXX |
| XXXXXXXX XXXXXX | XXX XX, XXXX | $3,650 XXX XXXX |
| XXXXXXXX XXXX | XXX XX, XXXX | $1,290,000 XXX XXXX |
| XXXXXXXX XXXXXX | XXX XX, XXXX | $1,399,000 XXX XXXX |
| XXXXXXXX XXXXXXXX | XXX XX, XXXX | XXX XXXX |
| XXXXXXXX XXXXXX | XXX XX, XXXX | $1,475,000 XXX XXXX |

Glen Cedar Public School
Elementary: PublicOur Lady of Good Counsel Catholic Elementary School
Elementary: CatholicSharon Public School
Elementary: PublicMount Albert Public School
Elementary: PublicRobert Munsch Public School
Elementary: PublicSt Elizabeth Seton Catholic Elementary School
Elementary: CatholicDr John M Denison Secondary School
Secondary: PublicSacred Heart Catholic High School
Secondary: CatholicSir William Mulock Secondary School
Secondary: PublicHuron Heights Secondary School
Secondary: PublicNewmarket High School
Secondary: PublicSt Maximilian Kolbe High School
Secondary: Catholic- 3 bath
- 5 bed
- 2500 sqft
3990 Mount Albert Road, East Gwillimbury, Ontario • L0G 1V0 • Sharon



