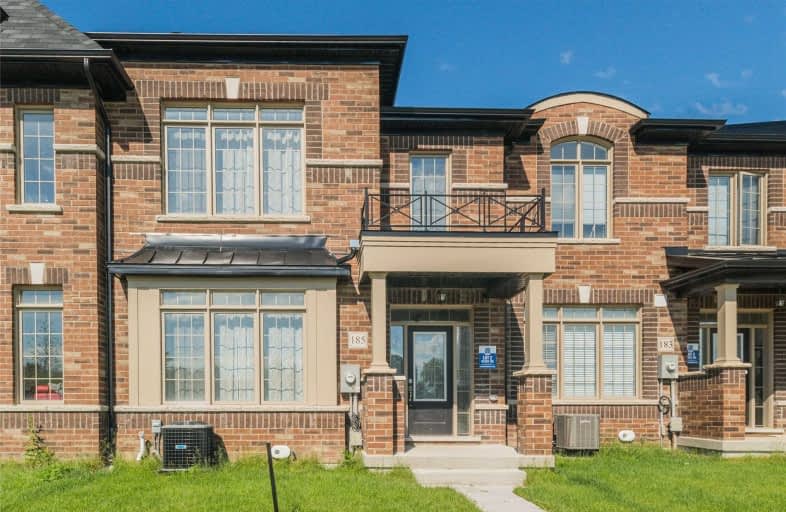
Queensville Public School
Elementary: Public
3.33 km
ÉÉC Jean-Béliveau
Elementary: Catholic
1.77 km
Good Shepherd Catholic Elementary School
Elementary: Catholic
2.06 km
Our Lady of Good Counsel Catholic Elementary School
Elementary: Catholic
0.95 km
Sharon Public School
Elementary: Public
1.60 km
St Elizabeth Seton Catholic Elementary School
Elementary: Catholic
3.06 km
Dr John M Denison Secondary School
Secondary: Public
4.73 km
Sacred Heart Catholic High School
Secondary: Catholic
5.22 km
Sir William Mulock Secondary School
Secondary: Public
8.53 km
Huron Heights Secondary School
Secondary: Public
4.50 km
Newmarket High School
Secondary: Public
6.44 km
St Maximilian Kolbe High School
Secondary: Catholic
11.32 km



