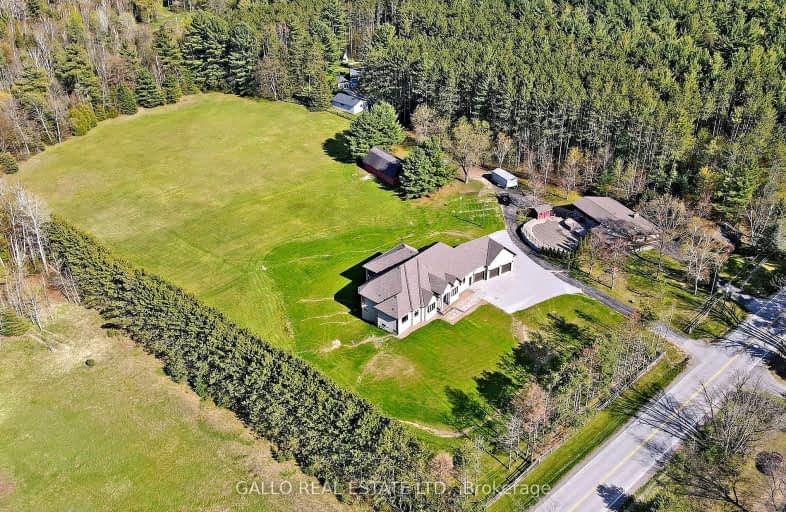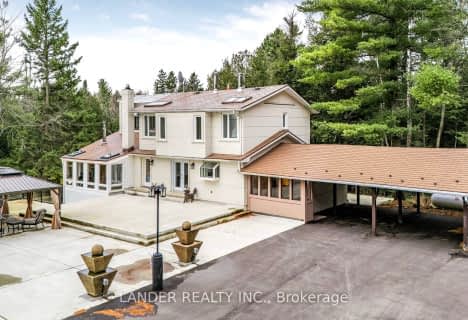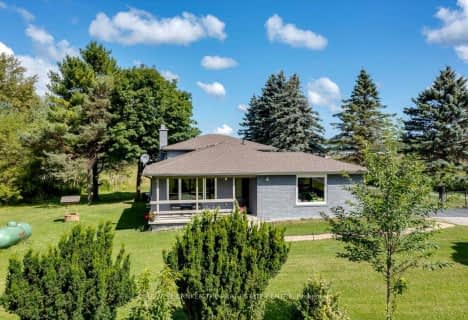Car-Dependent
- Almost all errands require a car.
Somewhat Bikeable
- Almost all errands require a car.

Queensville Public School
Elementary: PublicOur Lady of Good Counsel Catholic Elementary School
Elementary: CatholicSharon Public School
Elementary: PublicMount Albert Public School
Elementary: PublicRobert Munsch Public School
Elementary: PublicSt Elizabeth Seton Catholic Elementary School
Elementary: CatholicOur Lady of the Lake Catholic College High School
Secondary: CatholicDr John M Denison Secondary School
Secondary: PublicSacred Heart Catholic High School
Secondary: CatholicKeswick High School
Secondary: PublicHuron Heights Secondary School
Secondary: PublicNewmarket High School
Secondary: Public-
Lions and Sun Bar and Lounge
18947 Woodbine Avenue, East Gwillimbury, ON L0G 1V0 4.21km -
C W Coop
1090 Ringwell Drive, Newmarket, ON L3Y 9C5 6.9km -
Fionn MacCool's Irish Pub
17315 Leslie St, Newmarket, ON L3Y 0A4 8.01km
-
Bare Bistro
20237 Kennedy Road, East Gwillimbury, ON L0G 1V0 3.71km -
The Lazy Daisy Cafe
320 Harry Walker Parkway N, Unit 1, Newmarket, ON L3Y 7B4 6.51km -
Pur & Simple
47 Harry Walker Parkway S, Newmarket, ON L3Y 8T8 7.18km
-
New Care Pharmacy
17730 Leslie Street, Unit 109, Newmarket, ON L3Y 3E4 7.45km -
Shoppers Drug Mart
1111 Davis Drive, Newmarket, ON L3Y 7V1 7.64km -
Medi-Mart Rx
712 Davis Drive, Newmarket, ON L3Y 8C3 8.96km
-
Bare Bistro
20237 Kennedy Road, East Gwillimbury, ON L0G 1V0 3.71km -
Wild Heart Saloon
4252 Davis Drive, Newmarket, ON L0G 1E0 3.73km -
Moose Caboose Canadiana Grill
18 Princess Street, Mount Albert, ON L0G 1M0 4.04km
-
Upper Canada Mall
17600 Yonge Street, Newmarket, ON L3Y 4Z1 11.36km -
Smart Centres Aurora
135 First Commerce Drive, Aurora, ON L4G 0G2 11.82km -
East End Corners
12277 Main Street, Whitchurch-Stouffville, ON L4A 0Y1 18.94km
-
Strawberry Creek Farm
17471 Woodbine Avenue, Whitchurch-Stouffville, ON L3Y 4W1 5.89km -
Vince's Market
19101 Leslie Street, Sharon, ON L0G 1V0 6.28km -
The Low Carb Grocery
17730 Leslie Street, Newmarket, ON L3Y 3E4 7.4km
-
The Beer Store
1100 Davis Drive, Newmarket, ON L3Y 8W8 7.71km -
LCBO
94 First Commerce Drive, Aurora, ON L4G 0H5 12.15km -
Lcbo
15830 Bayview Avenue, Aurora, ON L4G 7Y3 12.54km
-
Shell
19364 Highway 48, East Gwillimbury, ON L0G 1M0 4.19km -
Shell
18233 Leslie Street, Newmarket, ON L3Y 7V1 6.71km -
ESSO
1144 Davis Drive, Newmarket, ON L3Y 8X4 7.55km
-
Stardust
893 Mount Albert Road, East Gwillimbury, ON L0G 1V0 7.91km -
Silver City - Main Concession
18195 Yonge Street, East Gwillimbury, ON L9N 0H9 10.54km -
SilverCity Newmarket Cinemas & XSCAPE
18195 Yonge Street, East Gwillimbury, ON L9N 0H9 10.54km
-
Newmarket Public Library
438 Park Aveniue, Newmarket, ON L3Y 1W1 10.24km -
Aurora Public Library
15145 Yonge Street, Aurora, ON L4G 1M1 15.5km -
Whitchurch-Stouffville Public Library
2 Park Drive, Stouffville, ON L4A 4K1 19.08km
-
404 Veterinary Referral and Emergency Hospital
510 Harry Walker Parkway S, Newmarket, ON L3Y 0B3 8.71km -
Southlake Regional Health Centre
596 Davis Drive, Newmarket, ON L3Y 2P9 9.28km -
York Medical Health Centre
17730 Leslie Street, Newmarket, ON L3Y 3E4 7.45km
-
Valleyview Park
175 Walter English Dr (at Petal Av), East Gwillimbury ON 7.41km -
Van Zant Park
Wayne Dr, Newmarket ON 7.82km -
All Our Kids Playpark
535 Timothy St, Newmarket ON 9.9km
-
Scotiabank
1100 Davis Dr (at Leslie St.), Newmarket ON L3Y 8W8 7.7km -
BMO Bank of Montreal
17725 Yonge St, Newmarket ON L3Y 7C1 11.13km -
RBC Royal Bank
1472 Wellington St E, Aurora ON L4G 7B6 12.44km
- 3 bath
- 3 bed
4244 Doane Road East, East Gwillimbury, Ontario • L0G 1V0 • Rural East Gwillimbury


