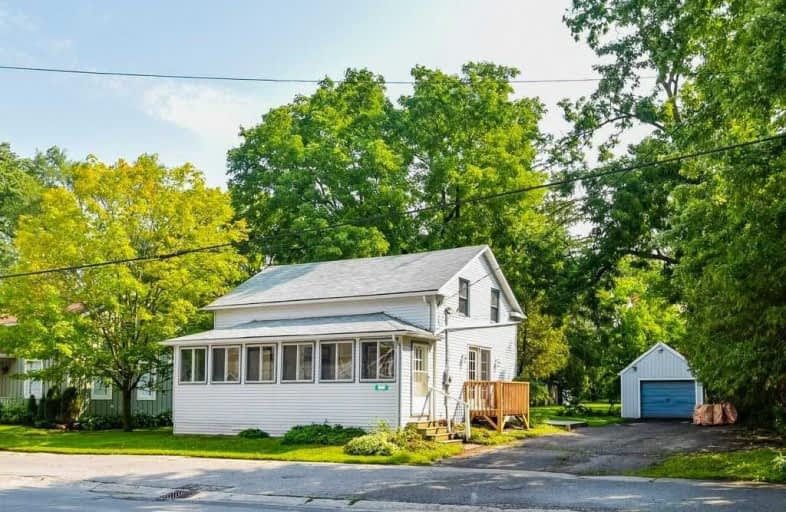Leased on Sep 06, 2020
Note: Property is not currently for sale or for rent.

-
Type: Detached
-
Style: 1 1/2 Storey
-
Lease Term: Monthly
-
Possession: Flexible
-
All Inclusive: N
-
Lot Size: 0 x 0
-
Age: No Data
-
Days on Site: 5 Days
-
Added: Sep 01, 2020 (5 days on market)
-
Updated:
-
Last Checked: 3 months ago
-
MLS®#: N4893774
-
Listed By: Keller williams realty centres, brokerage
71 Ft Single Detached Lot, Includes Private 1 Car Garage And Driveway With Additional Storage Space. Private Lot. En-Suite Laundry. Excellent Value For The Price.
Extras
Fridge, Stove, Washer, Dryer, All Light Fixtures, 1 Garage Parking Spot.
Property Details
Facts for 18949 Leslie Street, East Gwillimbury
Status
Days on Market: 5
Last Status: Leased
Sold Date: Sep 06, 2020
Closed Date: Sep 08, 2020
Expiry Date: Jan 28, 2021
Sold Price: $2,400
Unavailable Date: Sep 06, 2020
Input Date: Sep 01, 2020
Prior LSC: Listing with no contract changes
Property
Status: Lease
Property Type: Detached
Style: 1 1/2 Storey
Area: East Gwillimbury
Community: Sharon
Availability Date: Flexible
Inside
Bedrooms: 3
Bathrooms: 2
Kitchens: 1
Rooms: 6
Den/Family Room: Yes
Air Conditioning: Central Air
Fireplace: Yes
Laundry: Ensuite
Washrooms: 2
Utilities
Utilities Included: N
Building
Basement: Unfinished
Heat Type: Forced Air
Heat Source: Gas
Exterior: Alum Siding
Private Entrance: Y
Water Supply: Municipal
Special Designation: Unknown
Parking
Driveway: Private
Parking Included: Yes
Garage Spaces: 1
Garage Type: Detached
Covered Parking Spaces: 2
Total Parking Spaces: 3
Fees
Cable Included: No
Central A/C Included: No
Common Elements Included: Yes
Heating Included: No
Hydro Included: No
Water Included: No
Land
Cross Street: Leslie Street/ Mt. A
Municipality District: East Gwillimbury
Fronting On: East
Pool: None
Sewer: Septic
Additional Media
- Virtual Tour: https://unbranded.youriguide.com/18949_leslie_st_east_gwillimbury_on
Rooms
Room details for 18949 Leslie Street, East Gwillimbury
| Type | Dimensions | Description |
|---|---|---|
| Breakfast Main | 2.41 x 2.73 | Tile Floor |
| Den Main | 3.88 x 3.84 | Window, W/O To Patio, Broadloom |
| Family Main | 4.78 x 3.95 | Fireplace, Window, Pot Lights |
| Kitchen Main | 3.17 x 3.01 | B/I Dishwasher, Skylight, Pot Lights |
| Living Main | 5.84 x 3.55 | Pot Lights, Window |
| Br Main | 4.00 x 3.82 | |
| Sunroom Main | 1.79 x 8.62 | Closet, 4 Pc Bath |
| Br 2nd | 2.40 x 3.84 | |
| 2nd Br 2nd | 4.69 x 2.68 | |
| 3rd Br 2nd | 3.15 x 4.15 |
| XXXXXXXX | XXX XX, XXXX |
XXXXXX XXX XXXX |
$X,XXX |
| XXX XX, XXXX |
XXXXXX XXX XXXX |
$X,XXX | |
| XXXXXXXX | XXX XX, XXXX |
XXXX XXX XXXX |
$XXX,XXX |
| XXX XX, XXXX |
XXXXXX XXX XXXX |
$XXX,XXX | |
| XXXXXXXX | XXX XX, XXXX |
XXXXXXX XXX XXXX |
|
| XXX XX, XXXX |
XXXXXX XXX XXXX |
$XXX,XXX | |
| XXXXXXXX | XXX XX, XXXX |
XXXXXXX XXX XXXX |
|
| XXX XX, XXXX |
XXXXXX XXX XXXX |
$XXX,XXX | |
| XXXXXXXX | XXX XX, XXXX |
XXXXXXXX XXX XXXX |
|
| XXX XX, XXXX |
XXXXXX XXX XXXX |
$X,XXX | |
| XXXXXXXX | XXX XX, XXXX |
XXXX XXX XXXX |
$XXX,XXX |
| XXX XX, XXXX |
XXXXXX XXX XXXX |
$XXX,XXX |
| XXXXXXXX XXXXXX | XXX XX, XXXX | $2,400 XXX XXXX |
| XXXXXXXX XXXXXX | XXX XX, XXXX | $2,150 XXX XXXX |
| XXXXXXXX XXXX | XXX XX, XXXX | $800,000 XXX XXXX |
| XXXXXXXX XXXXXX | XXX XX, XXXX | $849,900 XXX XXXX |
| XXXXXXXX XXXXXXX | XXX XX, XXXX | XXX XXXX |
| XXXXXXXX XXXXXX | XXX XX, XXXX | $849,900 XXX XXXX |
| XXXXXXXX XXXXXXX | XXX XX, XXXX | XXX XXXX |
| XXXXXXXX XXXXXX | XXX XX, XXXX | $949,900 XXX XXXX |
| XXXXXXXX XXXXXXXX | XXX XX, XXXX | XXX XXXX |
| XXXXXXXX XXXXXX | XXX XX, XXXX | $1,900 XXX XXXX |
| XXXXXXXX XXXX | XXX XX, XXXX | $485,000 XXX XXXX |
| XXXXXXXX XXXXXX | XXX XX, XXXX | $489,900 XXX XXXX |

ÉÉC Jean-Béliveau
Elementary: CatholicGood Shepherd Catholic Elementary School
Elementary: CatholicGlen Cedar Public School
Elementary: PublicOur Lady of Good Counsel Catholic Elementary School
Elementary: CatholicSharon Public School
Elementary: PublicSt Elizabeth Seton Catholic Elementary School
Elementary: CatholicDr John M Denison Secondary School
Secondary: PublicSacred Heart Catholic High School
Secondary: CatholicSir William Mulock Secondary School
Secondary: PublicHuron Heights Secondary School
Secondary: PublicNewmarket High School
Secondary: PublicSt Maximilian Kolbe High School
Secondary: Catholic

